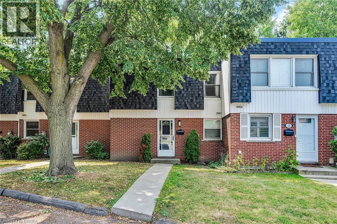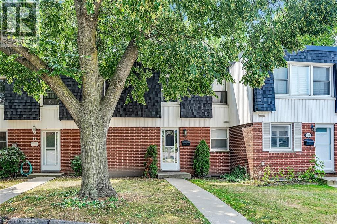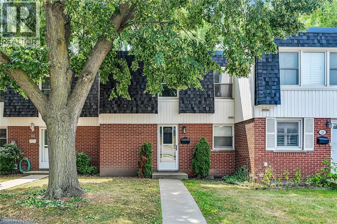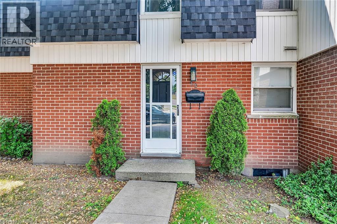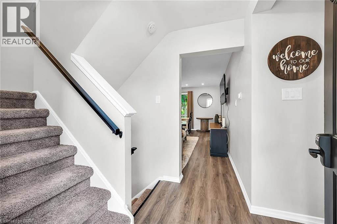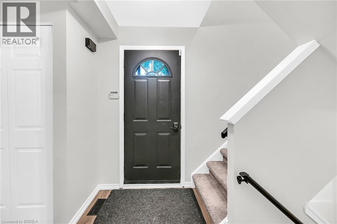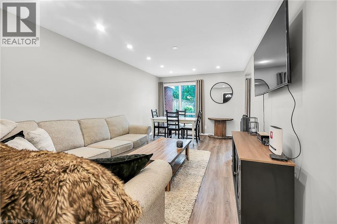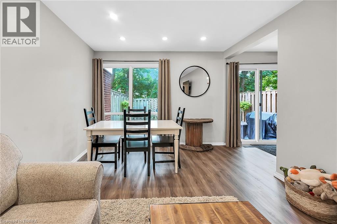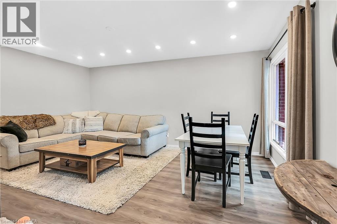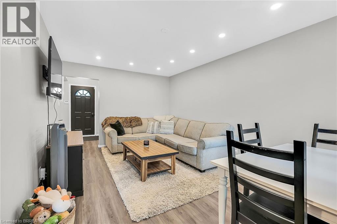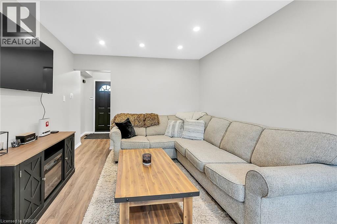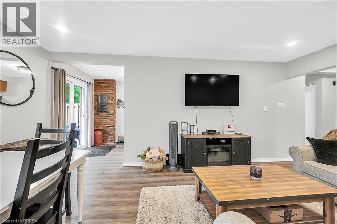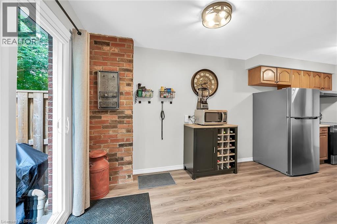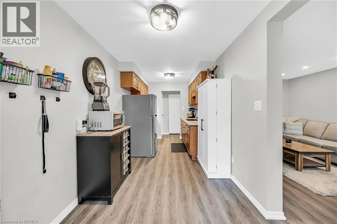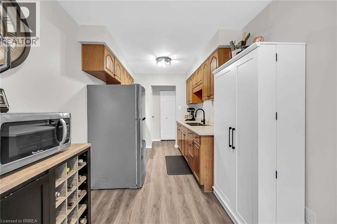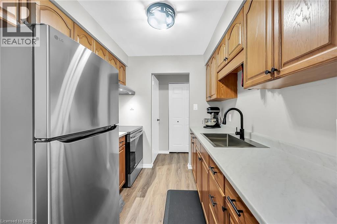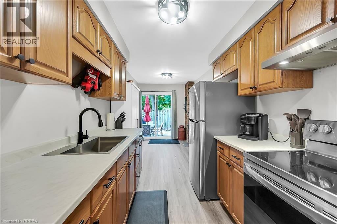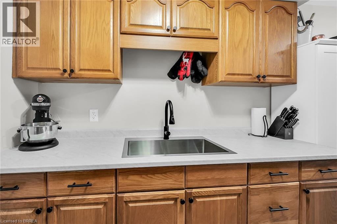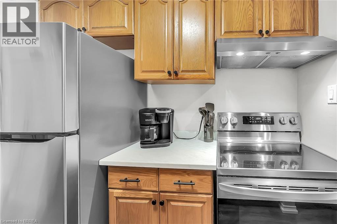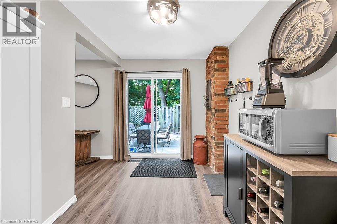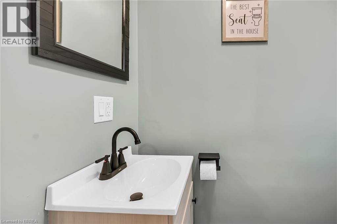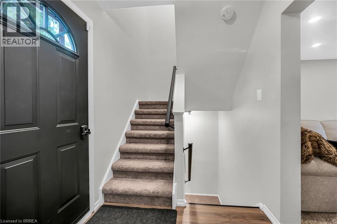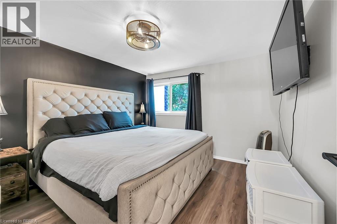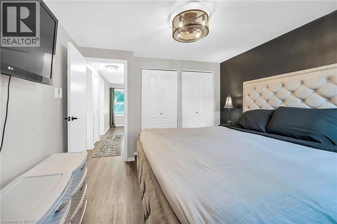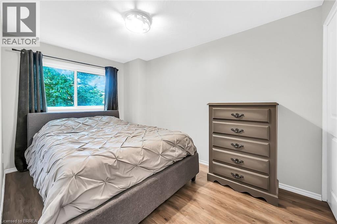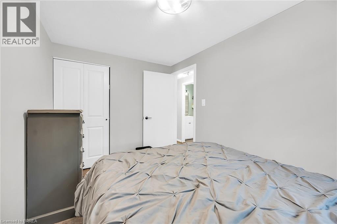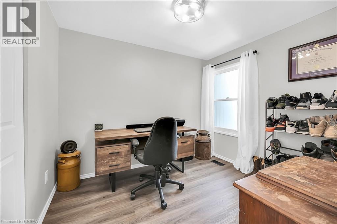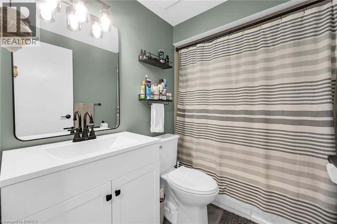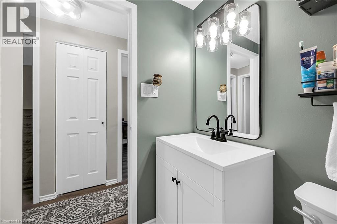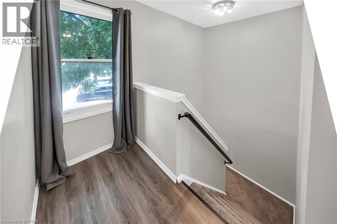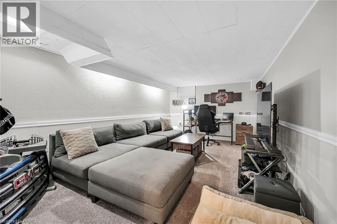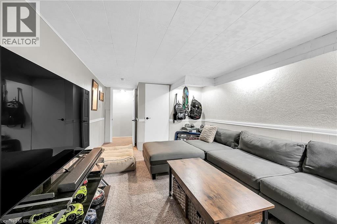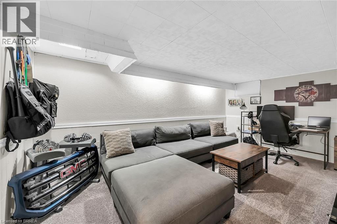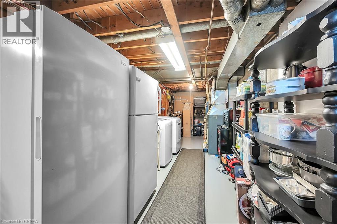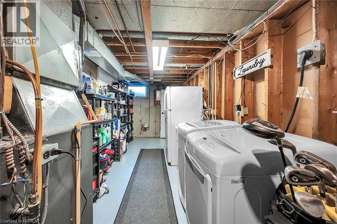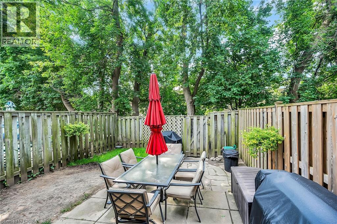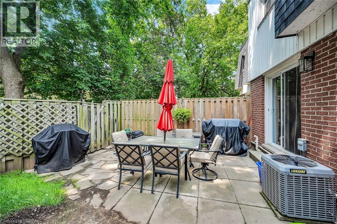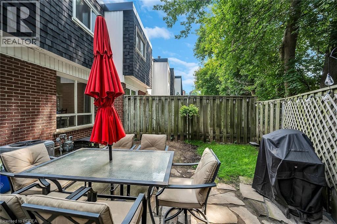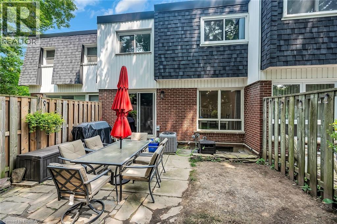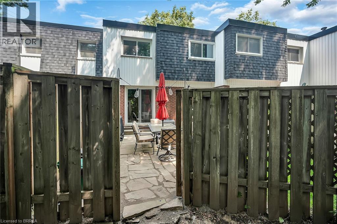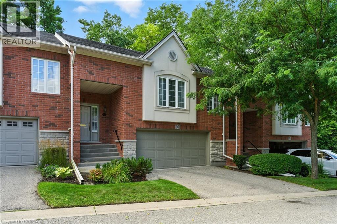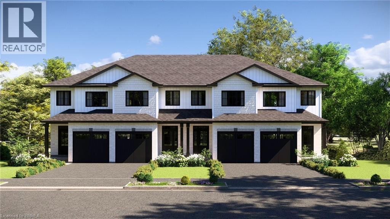3 Bedrooms
2 Bathrooms
1 (Visitor Parking) Parking
1,204 sqft
$399,999
About this Townhome in Brantford
Welcome to 273 Elgin St. unit 52 this beautiful condo is absolutely immaculate. Three bedroom one and a half bath completely renovated move in ready. Close to all amenities and the 403 perfect location and schools. You don’t wanna miss out on this one. Worry free living, condo fee covers all exterior building maintenance. roof, windows, doors, common area, grass and snow maintenance. (id:14735)
More About The Location
From Wayne Gretzky Parkway turn onto E…lgin Street, turn left onto Stanley, turn left into parking lot. Unit is on the right.Listed by Peak Realty Ltd..
Welcome to 273 Elgin St. unit 52 this beautiful condo is absolutely immaculate. Three bedroom one and a half bath completely renovated move in ready. Close to all amenities and the 403 perfect location and schools. You don’t wanna miss out on this one. Worry free living, condo fee covers all exterior building maintenance. roof, windows, doors, common area, grass and snow maintenance. (id:14735)
More About The Location
From Wayne Gretzky Parkway turn onto Elgin Street, turn left onto Stanley, turn left into parking lot. Unit is on the right.
Listed by Peak Realty Ltd..
 Brought to you by your friendly REALTORS® through the MLS® System and TDREB (Tillsonburg District Real Estate Board), courtesy of Brixwork for your convenience.
Brought to you by your friendly REALTORS® through the MLS® System and TDREB (Tillsonburg District Real Estate Board), courtesy of Brixwork for your convenience.
The information contained on this site is based in whole or in part on information that is provided by members of The Canadian Real Estate Association, who are responsible for its accuracy. CREA reproduces and distributes this information as a service for its members and assumes no responsibility for its accuracy.
The trademarks REALTOR®, REALTORS® and the REALTOR® logo are controlled by The Canadian Real Estate Association (CREA) and identify real estate professionals who are members of CREA. The trademarks MLS®, Multiple Listing Service® and the associated logos are owned by CREA and identify the quality of services provided by real estate professionals who are members of CREA. Used under license.
More Details
- MLS® 40751810
- Bedrooms 3
- Bathrooms 2
- Type Townhome
- Square Feet 1,204 sqft
- Parking 1 (Visitor Parking)
- Full Baths 1
- Half Baths 1
- Storeys 2 storeys
- Year Built 1971
- Construction Poured Concrete
Rooms And Dimensions
- Bedroom 9'4'' x 8'0''
- Bedroom 12'4'' x 8'0''
- Primary Bedroom 11'8'' x 11'0''
- 4pc Bathroom Measurements not available
- Utility room 23'0'' x 7'9''
- Family room 17'0'' x 10'8''
- Living room 19'6'' x 10'11''
- Eat in kitchen 19'6'' x 7'8''
- 2pc Bathroom Measurements not available
Contact us today to view any of these properties
519-572-8069See the Location in Brantford
Latitude: 43.1495837
Longitude: -80.2411548
N3S5B2

