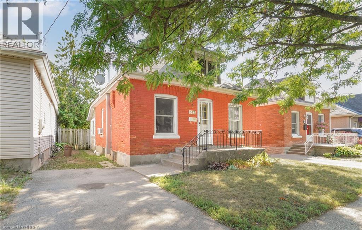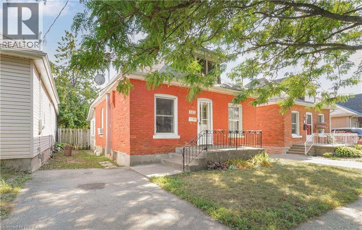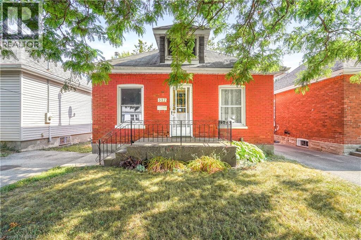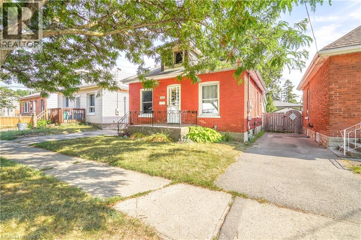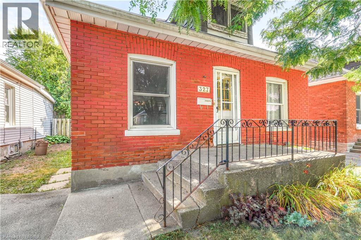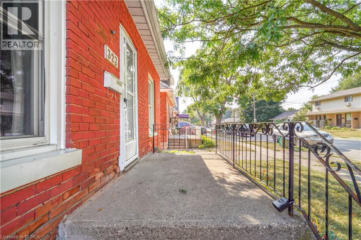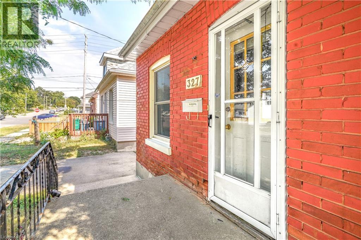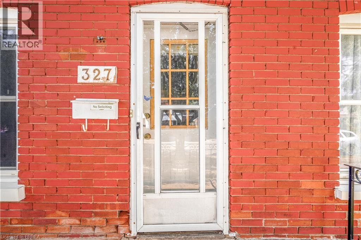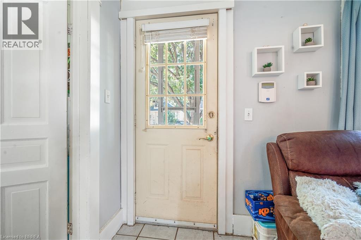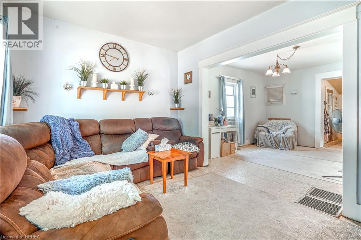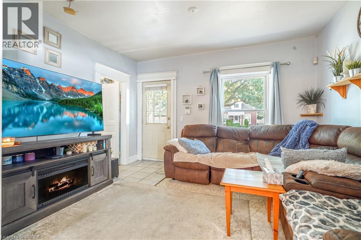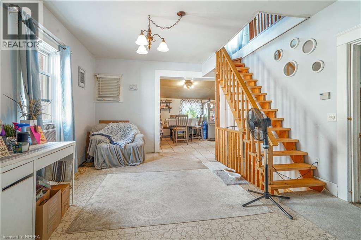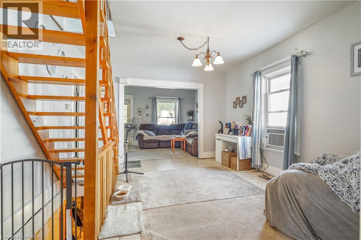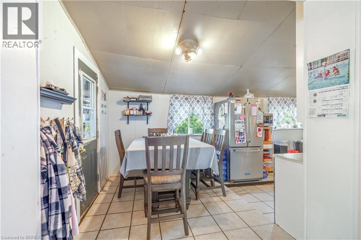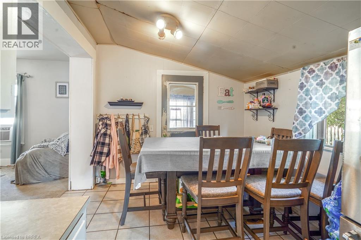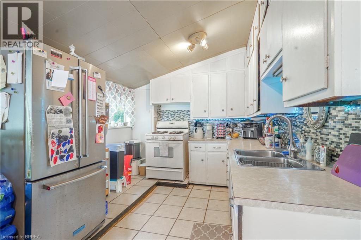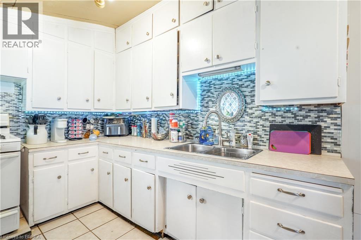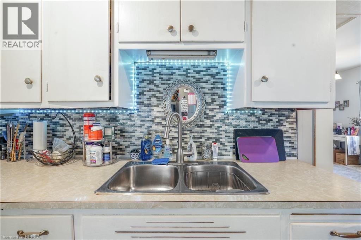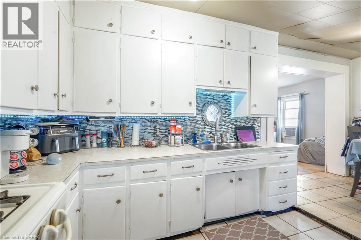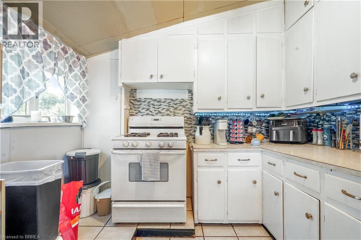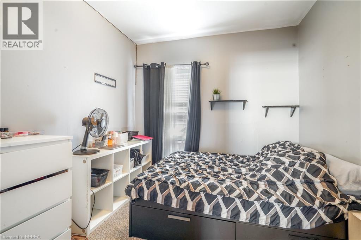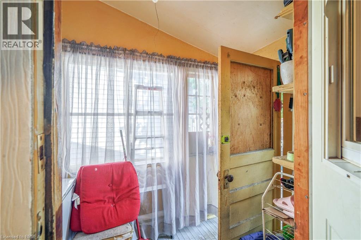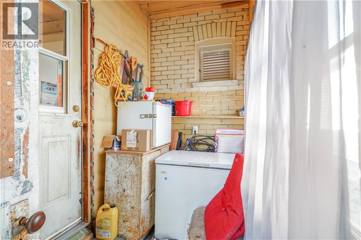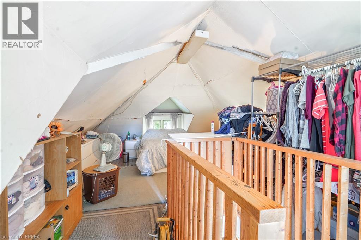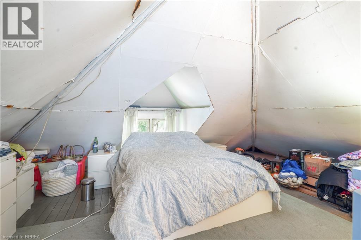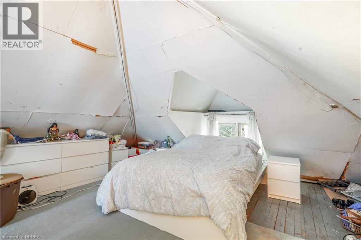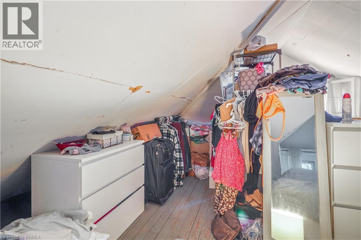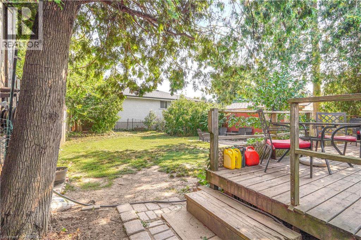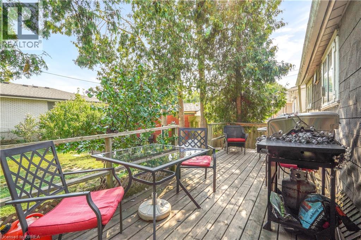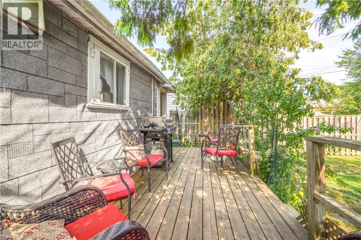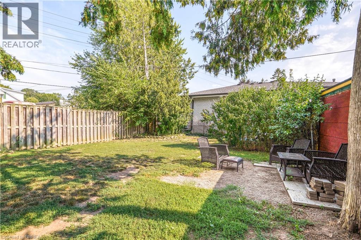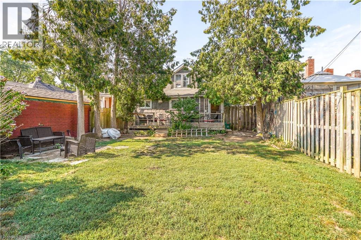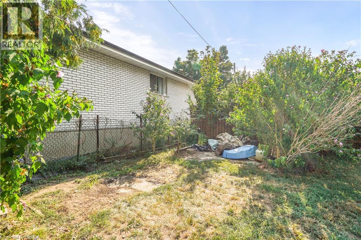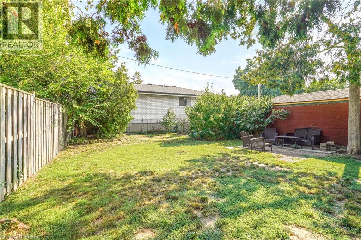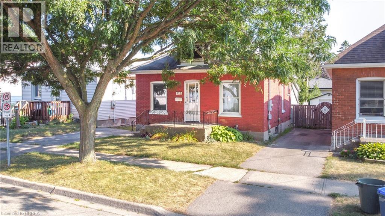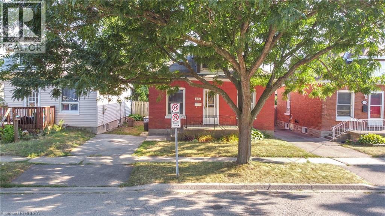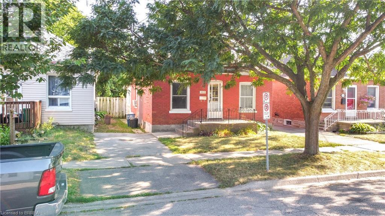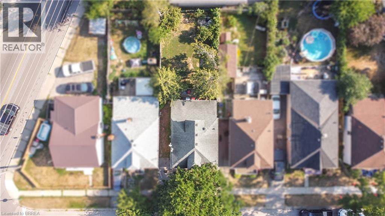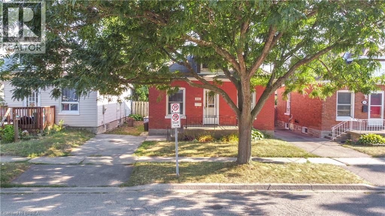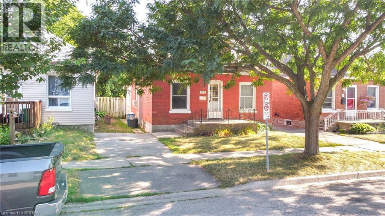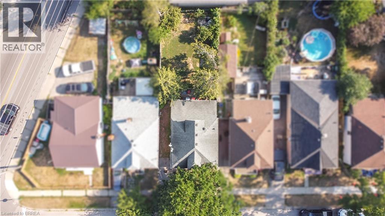2 Bedrooms
1 Bathroom
1 Parking
1,071 sqft
$329,000
About this House in Brantford
Attention Investors and First-Time Buyers! Check out this lovely brick home that has LOTS OF POTENTIAL! Featuring a spacious living room for entertaining, a formal dining room for family meals, an eat-in kitchen with a door that leads out to a mudroom and then to the big backyard, a convenient 4pc. bathroom on the main floor, stairs leading up to a loft area that could be used as a master bedroom or for a private office or playroom, and the full basement offers plenty of stor…age space and possibilities. You can enjoy hosting summer barbecues with family and friends in the fully fenced backyard. An excellent opportunity to create your own equity in this solid brick home in a great neighbourhood that\'s close to parks, schools, shopping, trails, and highway access. Book a viewing for this spacious home before it’s gone! (id:14735)More About The Location
Stanley Street/Sheridan Street
Listed by Re/Max Twin City Realty Inc/Re/Max Twin City Realty Inc..
Attention Investors and First-Time Buyers! Check out this lovely brick home that has LOTS OF POTENTIAL! Featuring a spacious living room for entertaining, a formal dining room for family meals, an eat-in kitchen with a door that leads out to a mudroom and then to the big backyard, a convenient 4pc. bathroom on the main floor, stairs leading up to a loft area that could be used as a master bedroom or for a private office or playroom, and the full basement offers plenty of storage space and possibilities. You can enjoy hosting summer barbecues with family and friends in the fully fenced backyard. An excellent opportunity to create your own equity in this solid brick home in a great neighbourhood that's close to parks, schools, shopping, trails, and highway access. Book a viewing for this spacious home before it’s gone! (id:14735)
More About The Location
Stanley Street/Sheridan Street
Listed by Re/Max Twin City Realty Inc/Re/Max Twin City Realty Inc..
 Brought to you by your friendly REALTORS® through the MLS® System and TDREB (Tillsonburg District Real Estate Board), courtesy of Brixwork for your convenience.
Brought to you by your friendly REALTORS® through the MLS® System and TDREB (Tillsonburg District Real Estate Board), courtesy of Brixwork for your convenience.
The information contained on this site is based in whole or in part on information that is provided by members of The Canadian Real Estate Association, who are responsible for its accuracy. CREA reproduces and distributes this information as a service for its members and assumes no responsibility for its accuracy.
The trademarks REALTOR®, REALTORS® and the REALTOR® logo are controlled by The Canadian Real Estate Association (CREA) and identify real estate professionals who are members of CREA. The trademarks MLS®, Multiple Listing Service® and the associated logos are owned by CREA and identify the quality of services provided by real estate professionals who are members of CREA. Used under license.
More Details
- MLS® 40759248
- Bedrooms 2
- Bathrooms 1
- Type House
- Lot Size 0 sqft
- Square Feet 1,071 sqft
- Parking 1
- Full Baths 1
- Storeys 1 storeys
- Construction Poured Concrete
Rooms And Dimensions
- Loft 11'6'' x 10'8''
- Storage 10'7'' x 9'2''
- Utility room 12'10'' x 11'8''
- Storage 8'9'' x 8'0''
- Laundry room 14'6'' x 8'9''
- 4pc Bathroom 8'2'' x 6'1''
- Bedroom 8'9'' x 5'9''
- Bedroom 9'2'' x 9'0''
- Eat in kitchen 17'7'' x 9'4''
- Dining room 13'10'' x 9'10''
- Living room 12'7'' x 10'2''
Contact us today to view any of these properties
519-572-8069See the Location in Brantford
Latitude: 43.1450887
Longitude: -80.2445608
N3S4R8
