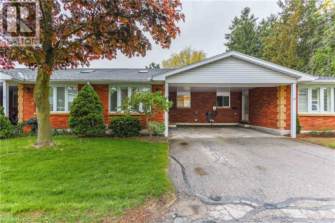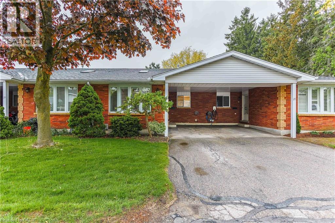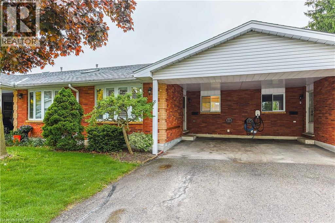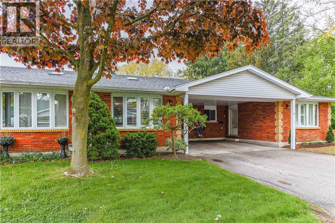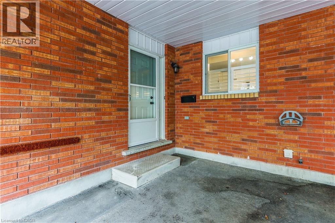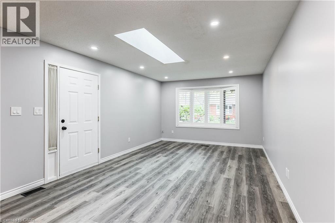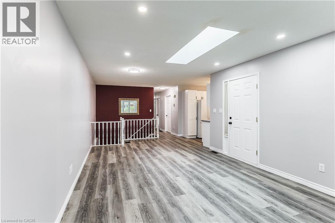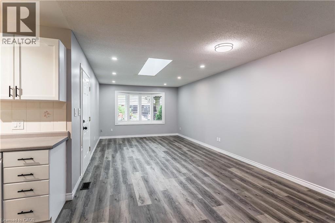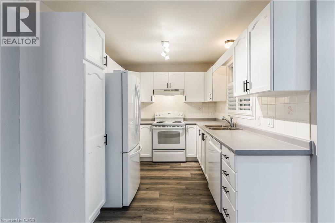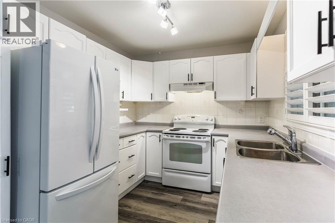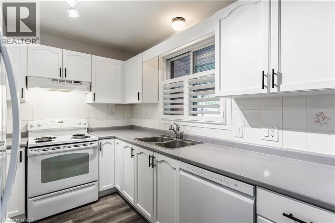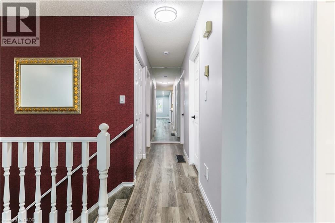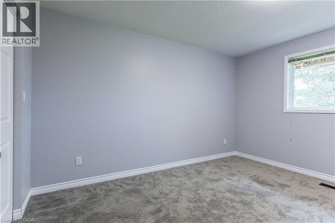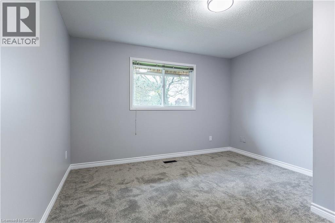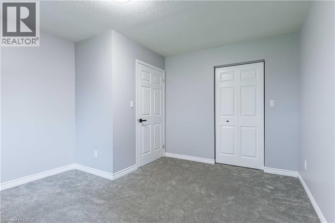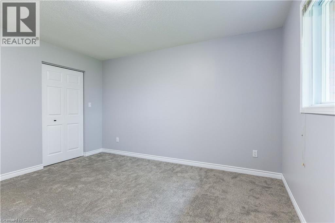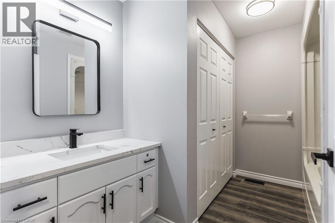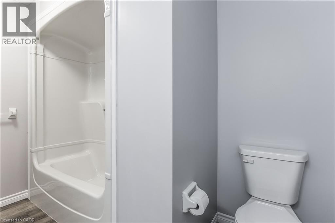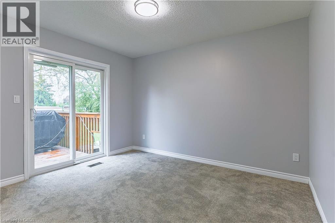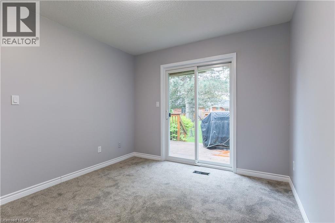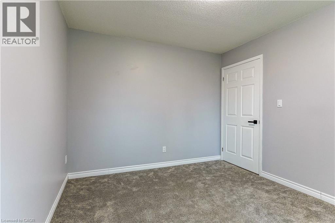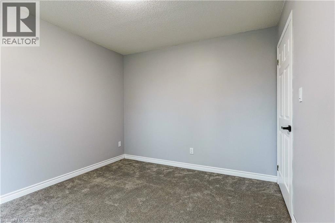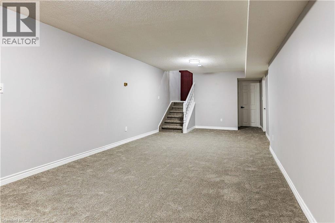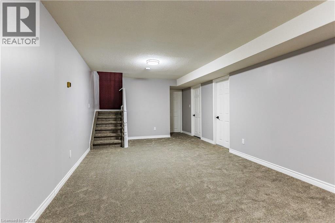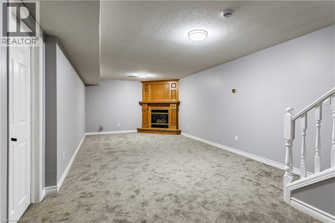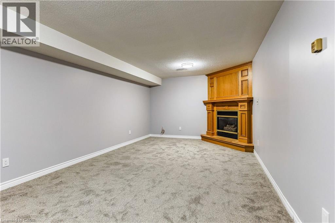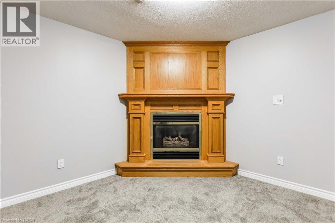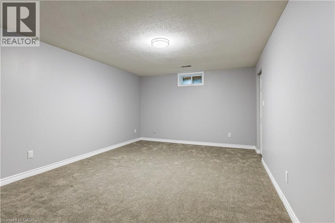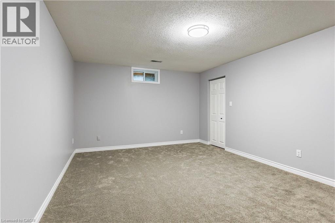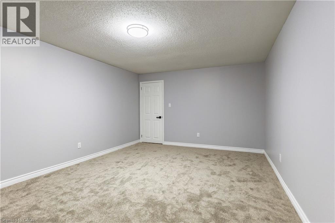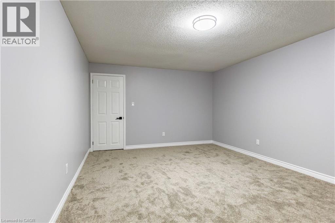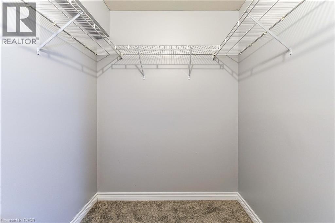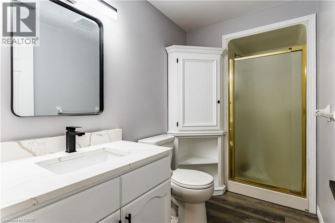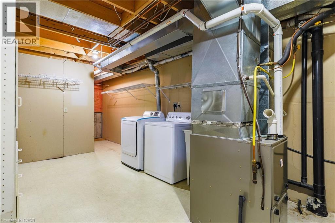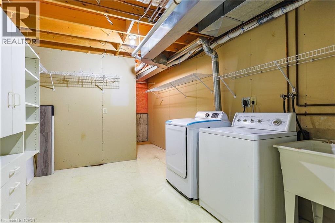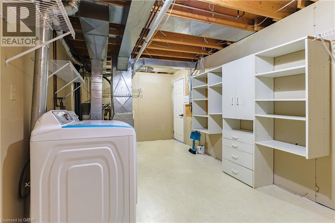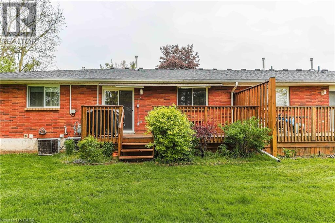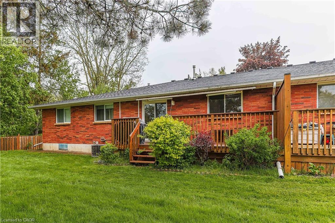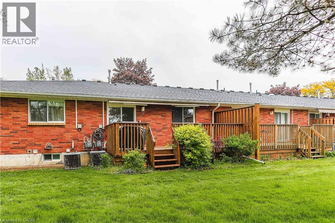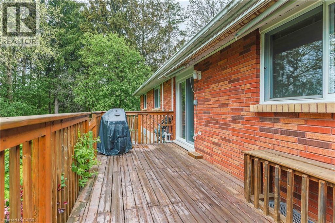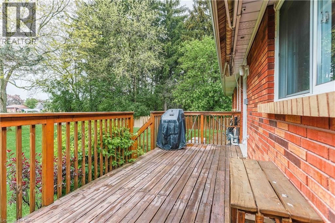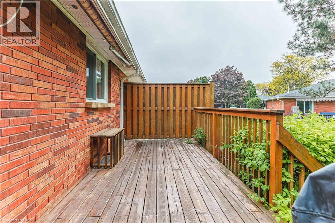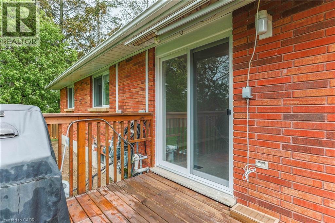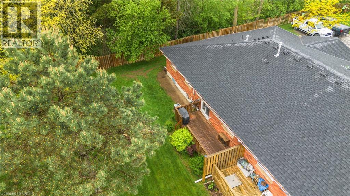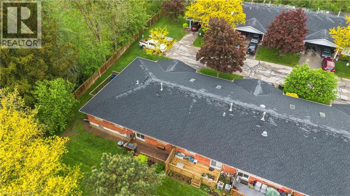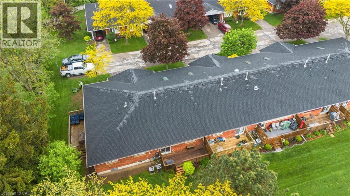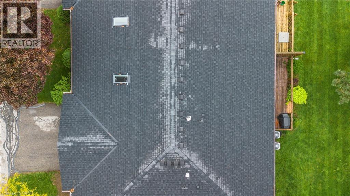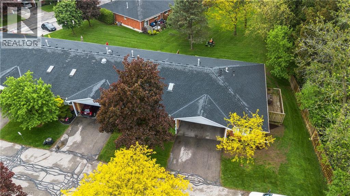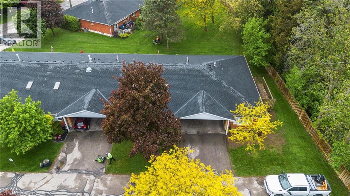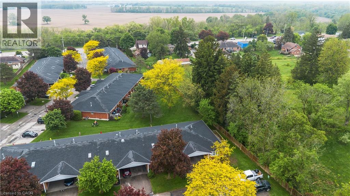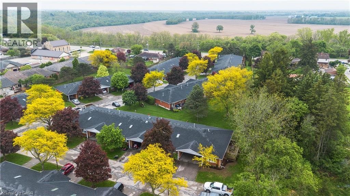3 Bedrooms
2 Bathrooms
2 (Carport) Parking
994 sqft
$499,900
About this Condo in Brantford
Welcome Home! Step into this beautifully renovated (2025) condo, where style and comfort come together in perfect harmony. From the moment you enter, you\'ll notice the attention to detail-brand-new trim work (2025), freshly painted walls (2025), and stunning new luxury vinyl and carpet flooring that flows throughout the space, offering both elegance and durability. The recent (2025) plumbing upgrades add peace of mind and value, making this home as functional as it is beaut…iful. Whether you\'re a first-time buyer, downsizing, looking for a turnkey investment, this condo is truly a must-see. You won\'t be disappointed - schedule your viewing today and experience the warmth and quality for yourself. (id:14735)More About The Location
Travelling on Colborne Street East, the property is on the north side between Garden Ave and Johnson
Listed by Royal LePage State Realty Inc..
Welcome Home! Step into this beautifully renovated (2025) condo, where style and comfort come together in perfect harmony. From the moment you enter, you'll notice the attention to detail-brand-new trim work (2025), freshly painted walls (2025), and stunning new luxury vinyl and carpet flooring that flows throughout the space, offering both elegance and durability. The recent (2025) plumbing upgrades add peace of mind and value, making this home as functional as it is beautiful. Whether you're a first-time buyer, downsizing, looking for a turnkey investment, this condo is truly a must-see. You won't be disappointed - schedule your viewing today and experience the warmth and quality for yourself. (id:14735)
More About The Location
Travelling on Colborne Street East, the property is on the north side between Garden Ave and Johnson
Listed by Royal LePage State Realty Inc..
 Brought to you by your friendly REALTORS® through the MLS® System and TDREB (Tillsonburg District Real Estate Board), courtesy of Brixwork for your convenience.
Brought to you by your friendly REALTORS® through the MLS® System and TDREB (Tillsonburg District Real Estate Board), courtesy of Brixwork for your convenience.
The information contained on this site is based in whole or in part on information that is provided by members of The Canadian Real Estate Association, who are responsible for its accuracy. CREA reproduces and distributes this information as a service for its members and assumes no responsibility for its accuracy.
The trademarks REALTOR®, REALTORS® and the REALTOR® logo are controlled by The Canadian Real Estate Association (CREA) and identify real estate professionals who are members of CREA. The trademarks MLS®, Multiple Listing Service® and the associated logos are owned by CREA and identify the quality of services provided by real estate professionals who are members of CREA. Used under license.
More Details
- MLS® 40763991
- Bedrooms 3
- Bathrooms 2
- Type Condo
- Square Feet 994 sqft
- Parking 2 (Carport)
- Full Baths 2
- Storeys 1 storeys
- Construction Poured Concrete
Rooms And Dimensions
- Utility room 24'0'' x 9'5''
- Bedroom 17'0'' x 11'11''
- 3pc Bathroom 7'4'' x 4'11''
- Family room 25'0'' x 11'0''
- Bedroom 11'0'' x 10'0''
- Primary Bedroom 12'0'' x 10'0''
- 4pc Bathroom 10'4'' x 8'8''
- Kitchen 10'0'' x 8'5''
- Living room/Dining room 28'10'' x 12'0''
Contact us today to view any of these properties
519-572-8069See the Location in Brantford
Latitude: 43.1461055
Longitude: -80.2068366
N3S3T6
