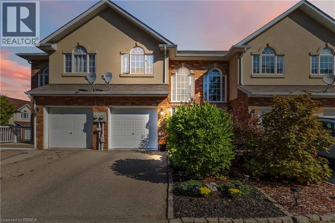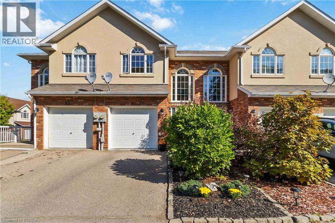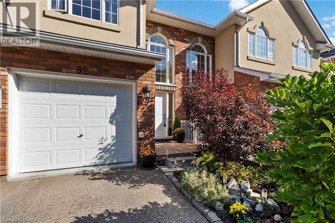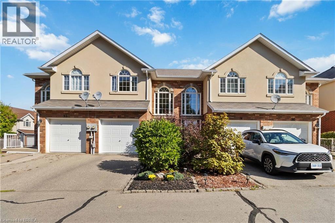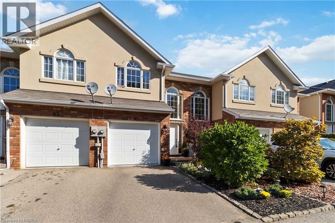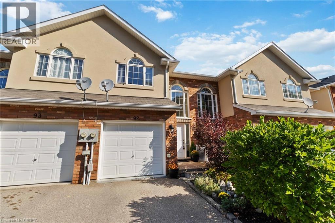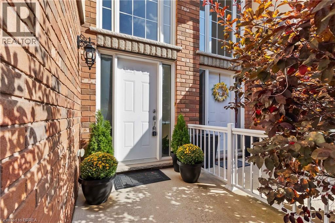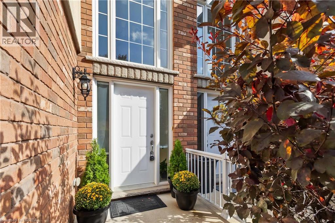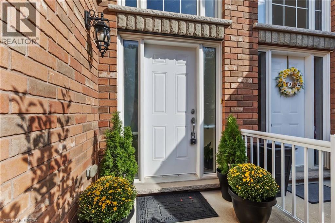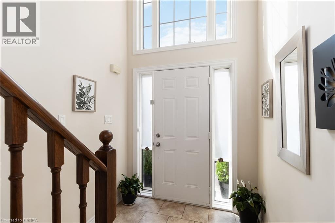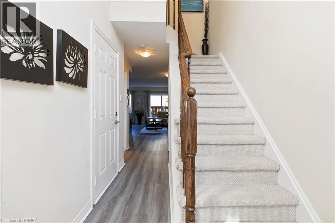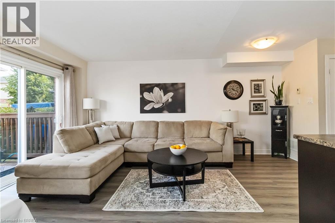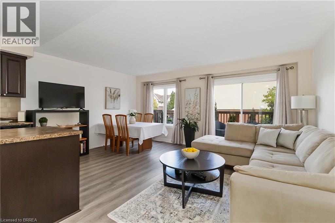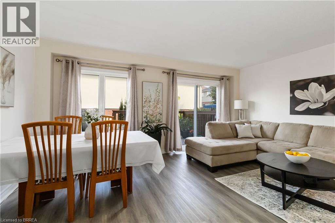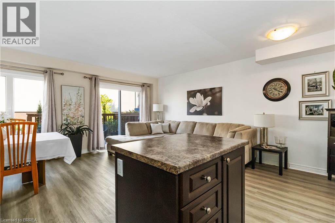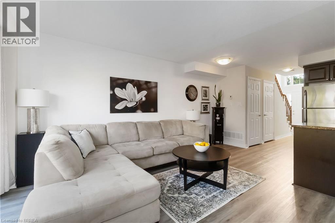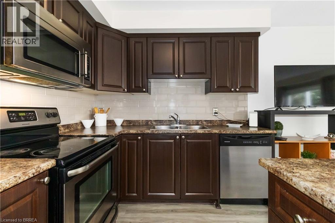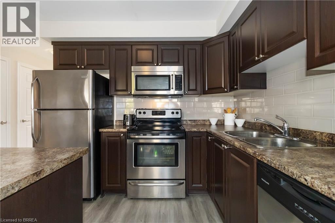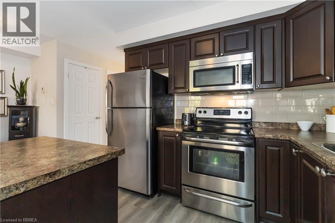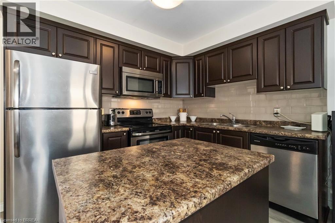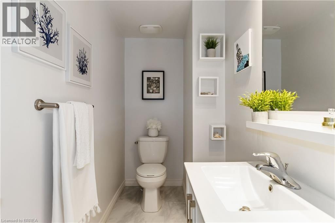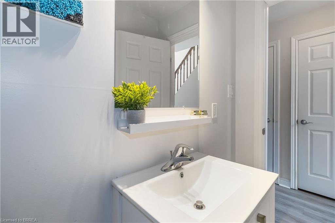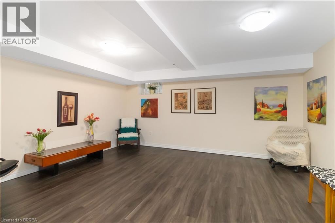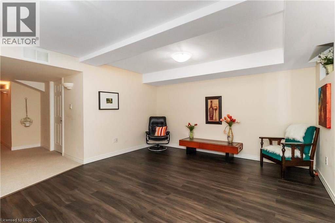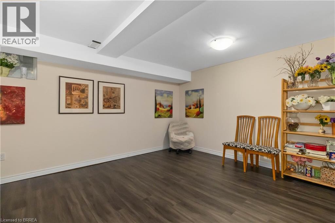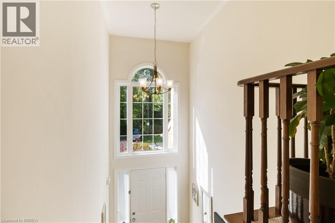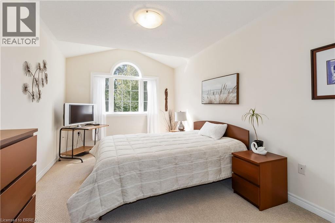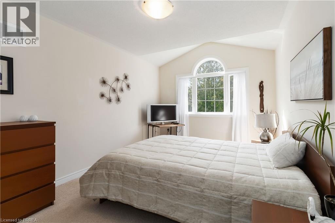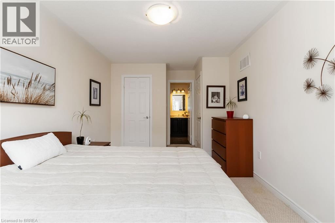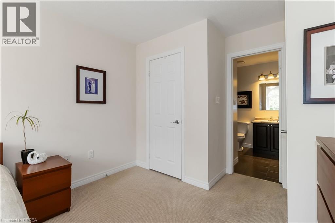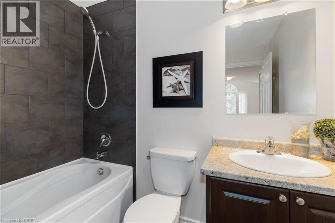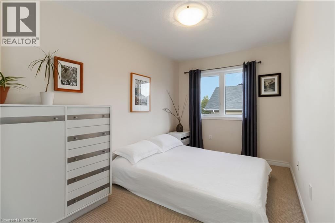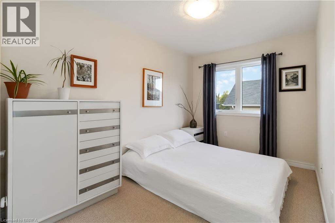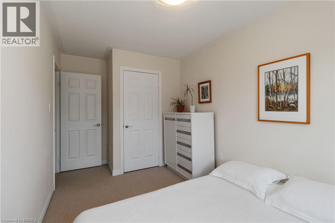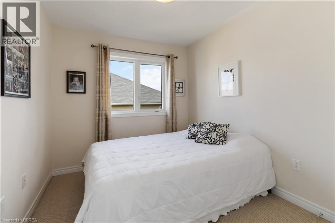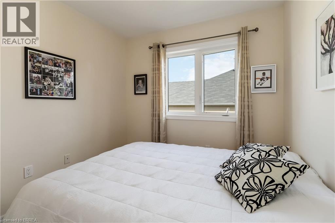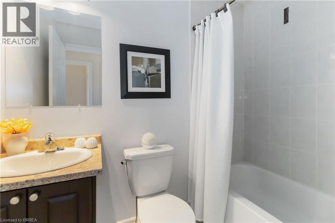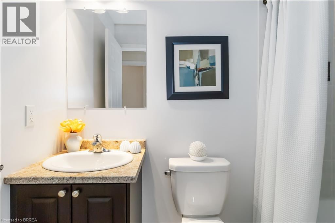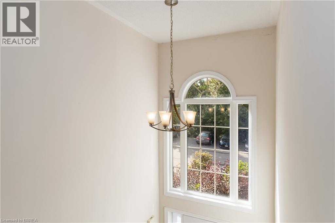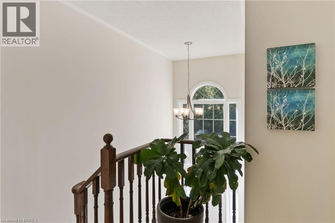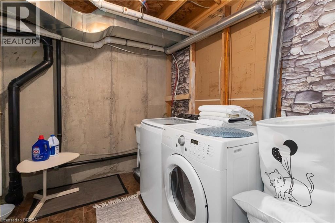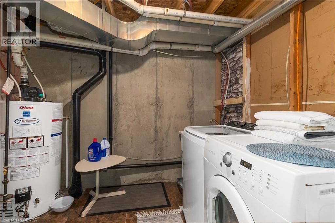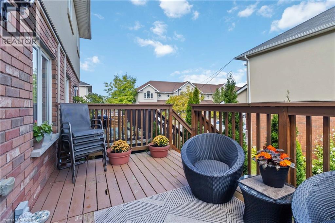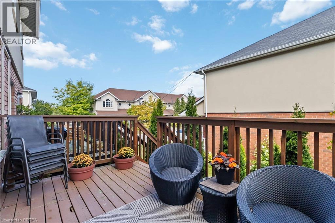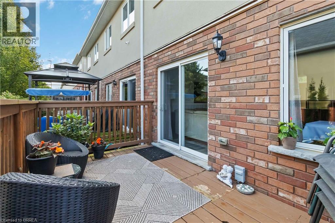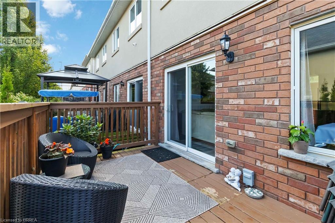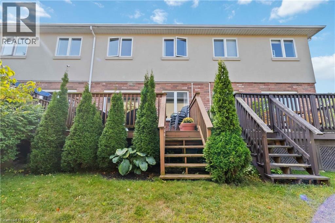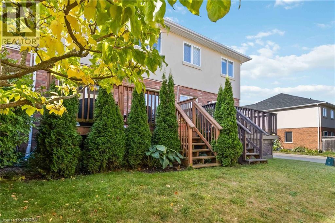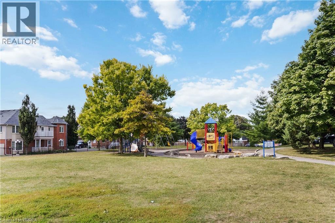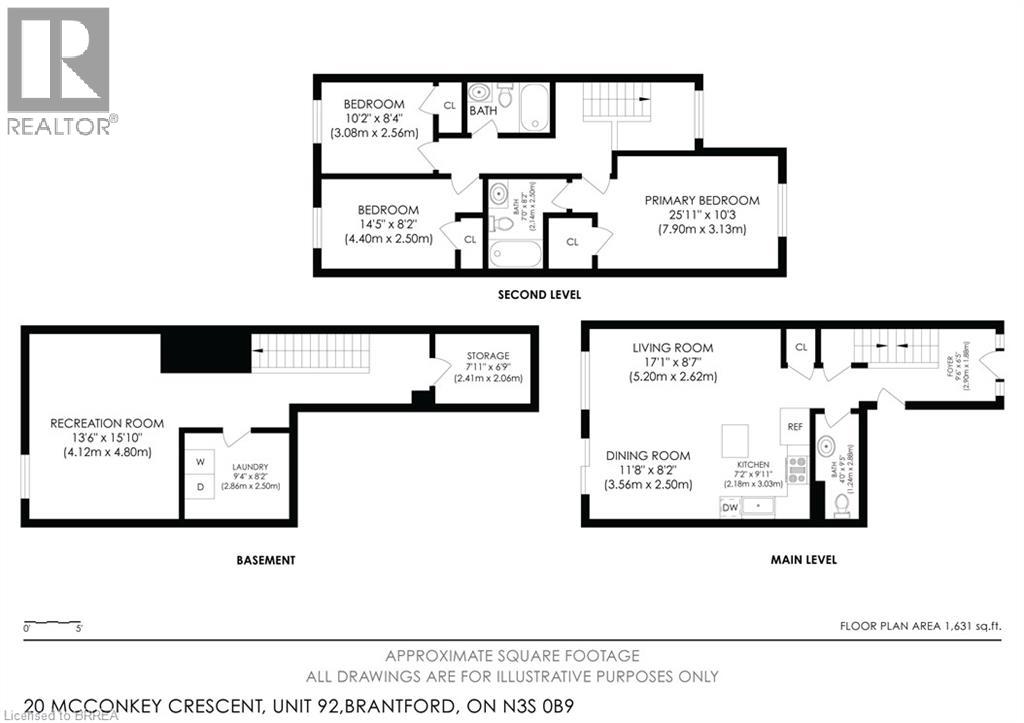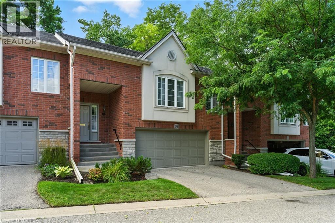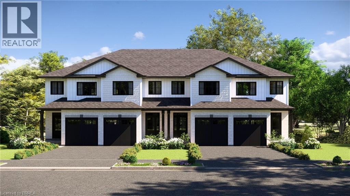3 Bedrooms
3 Bathrooms
2 (Attached Garage) Parking
1,631 sqft
$669,500
About this Townhome in Brantford
Welcome to this immaculate, turnkey, move in-ready end unit townhome w/ spacious main level floor plan featuring a uniquely private back yard and rear deck. The vaulted ceiling foyer with huge window bathes the main level in an abundance of natural light. The main level also features a convenient 2 piece bathroom, garage to inside entry, open concept living/dining and kitchen featuring dark toned cabinetry and modern countertops with backyard access. The 2nd Level offers 3 sp…acious bedrooms, the star of the show is a generously sized Primary Bedroom featuring full ensuite and walk in closet. Fully finished basement with laminate dark toned floors, laundry and cold room. The Basement was professionally finished by the builder, Basement flooring 2022, Powder room 2019, Second level Washroom 2019. One of the things that makes this unit unique - not only as an end unit with no front yard neighbours - visitor parking right out front but also the back deck and yard are very private, quiet & relaxing! Great location with easy access to highways, a long list of amenities, public transit, schools, parks and so much more! (id:14735)More About The Location
Wayne Gretzky to Elgin to McConkey Crescent
Listed by Coldwell Banker Homefront Realty.
Welcome to this immaculate, turnkey, move in-ready end unit townhome w/ spacious main level floor plan featuring a uniquely private back yard and rear deck. The vaulted ceiling foyer with huge window bathes the main level in an abundance of natural light. The main level also features a convenient 2 piece bathroom, garage to inside entry, open concept living/dining and kitchen featuring dark toned cabinetry and modern countertops with backyard access. The 2nd Level offers 3 spacious bedrooms, the star of the show is a generously sized Primary Bedroom featuring full ensuite and walk in closet. Fully finished basement with laminate dark toned floors, laundry and cold room. The Basement was professionally finished by the builder, Basement flooring 2022, Powder room 2019, Second level Washroom 2019. One of the things that makes this unit unique - not only as an end unit with no front yard neighbours - visitor parking right out front but also the back deck and yard are very private, quiet & relaxing! Great location with easy access to highways, a long list of amenities, public transit, schools, parks and so much more! (id:14735)
More About The Location
Wayne Gretzky to Elgin to McConkey Crescent
Listed by Coldwell Banker Homefront Realty.
 Brought to you by your friendly REALTORS® through the MLS® System and TDREB (Tillsonburg District Real Estate Board), courtesy of Brixwork for your convenience.
Brought to you by your friendly REALTORS® through the MLS® System and TDREB (Tillsonburg District Real Estate Board), courtesy of Brixwork for your convenience.
The information contained on this site is based in whole or in part on information that is provided by members of The Canadian Real Estate Association, who are responsible for its accuracy. CREA reproduces and distributes this information as a service for its members and assumes no responsibility for its accuracy.
The trademarks REALTOR®, REALTORS® and the REALTOR® logo are controlled by The Canadian Real Estate Association (CREA) and identify real estate professionals who are members of CREA. The trademarks MLS®, Multiple Listing Service® and the associated logos are owned by CREA and identify the quality of services provided by real estate professionals who are members of CREA. Used under license.
More Details
- MLS® 40766780
- Bedrooms 3
- Bathrooms 3
- Type Townhome
- Square Feet 1,631 sqft
- Parking 2 (Attached Garage)
- Full Baths 2
- Half Baths 1
- Storeys 2 storeys
- Year Built 2012
- Construction Poured Concrete
Rooms And Dimensions
- 4pc Bathroom Measurements not available
- Bedroom 8'4'' x 10'2''
- Bedroom 14'5'' x 8'2''
- Full bathroom 7'0'' x 8'2''
- Primary Bedroom 25'11'' x 10'3''
- Laundry room 9'4'' x 8'2''
- Recreation room 13'6'' x 15'10''
- Storage 7'11'' x 6'9''
- 2pc Bathroom 4'0'' x 9'5''
- Living room 17'1'' x 8'7''
- Dining room 11'8'' x 8'2''
- Kitchen 7'2'' x 9'11''
- Foyer 9'6'' x 6'5''
Contact us today to view any of these properties
519-572-8069See the Location in Brantford
Latitude: 43.1485169
Longitude: -80.2401083
N3S0C1
