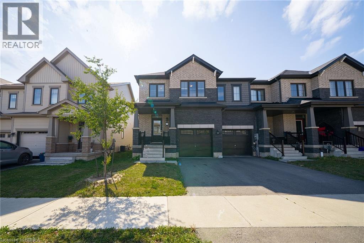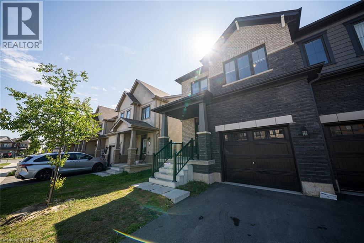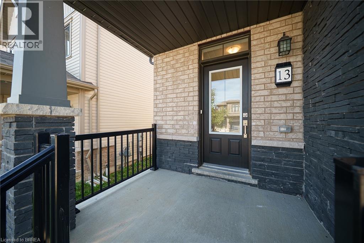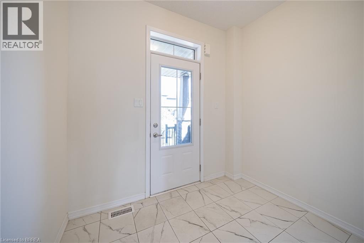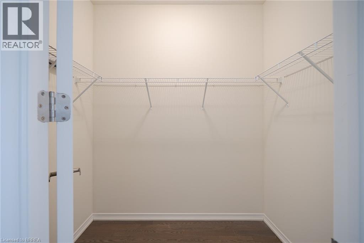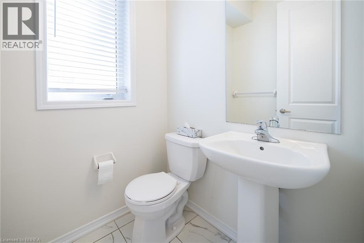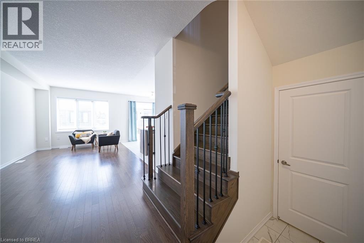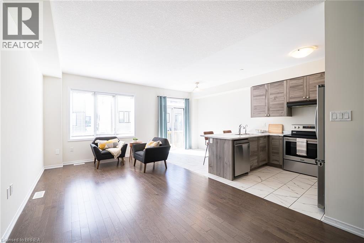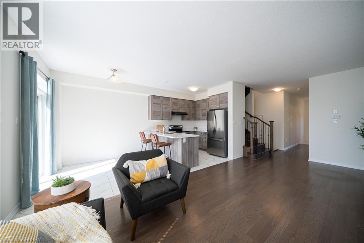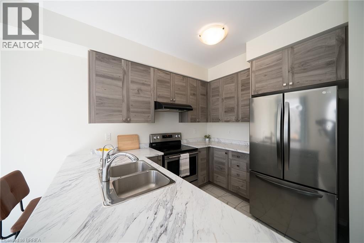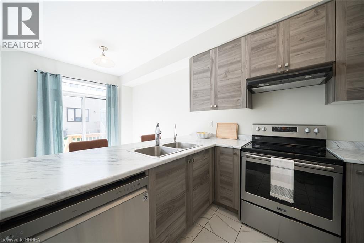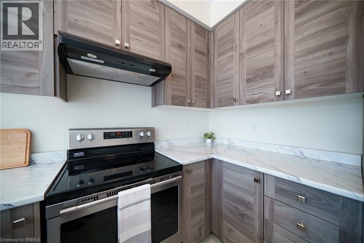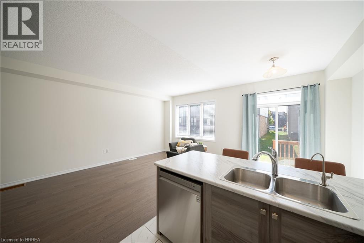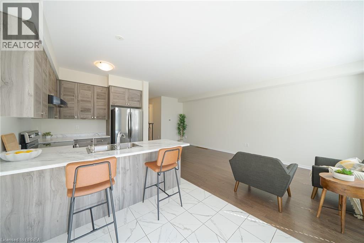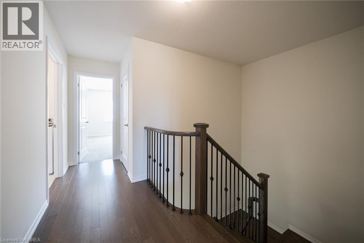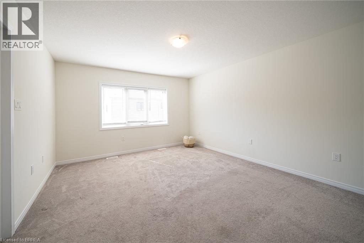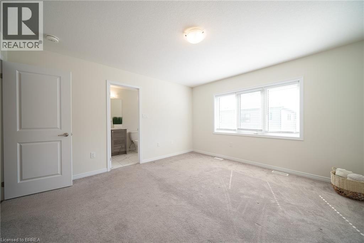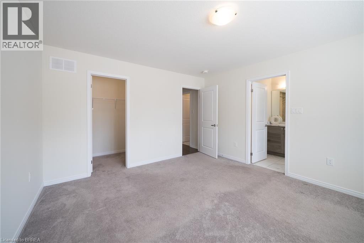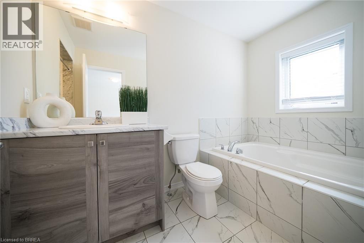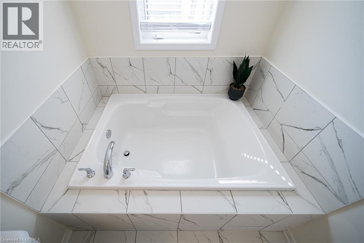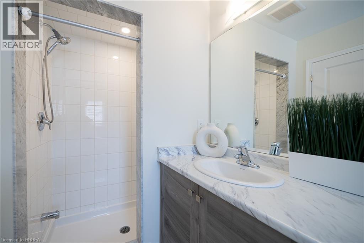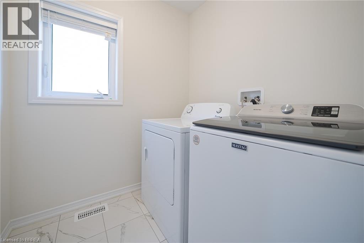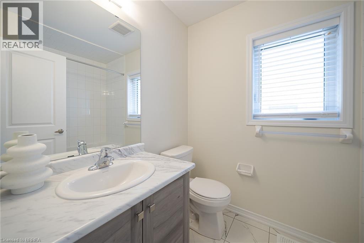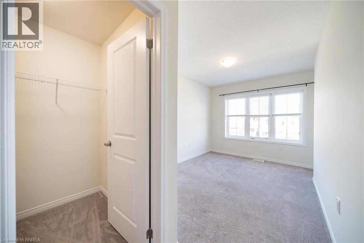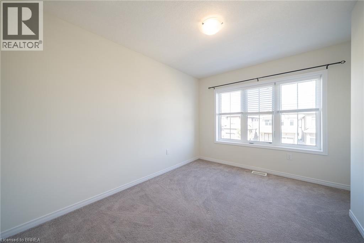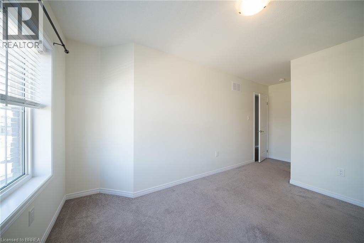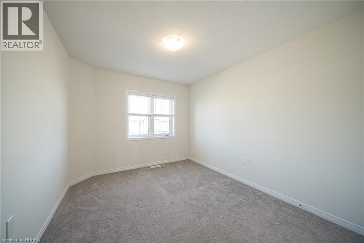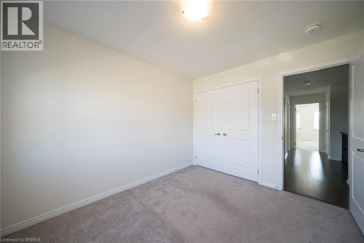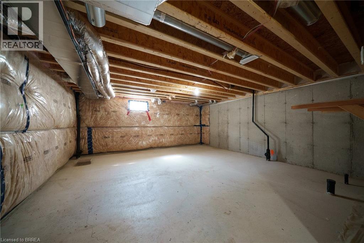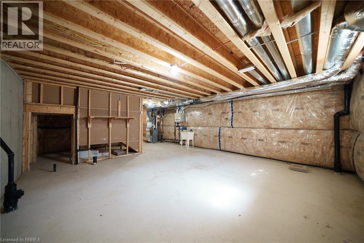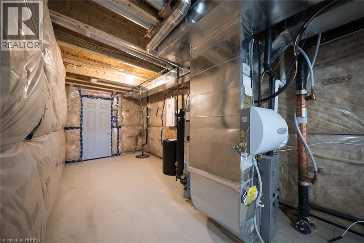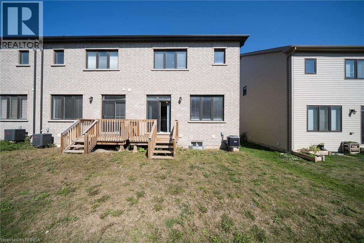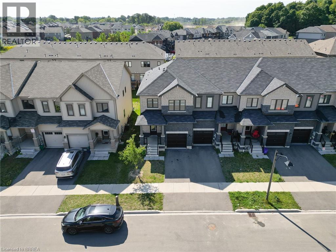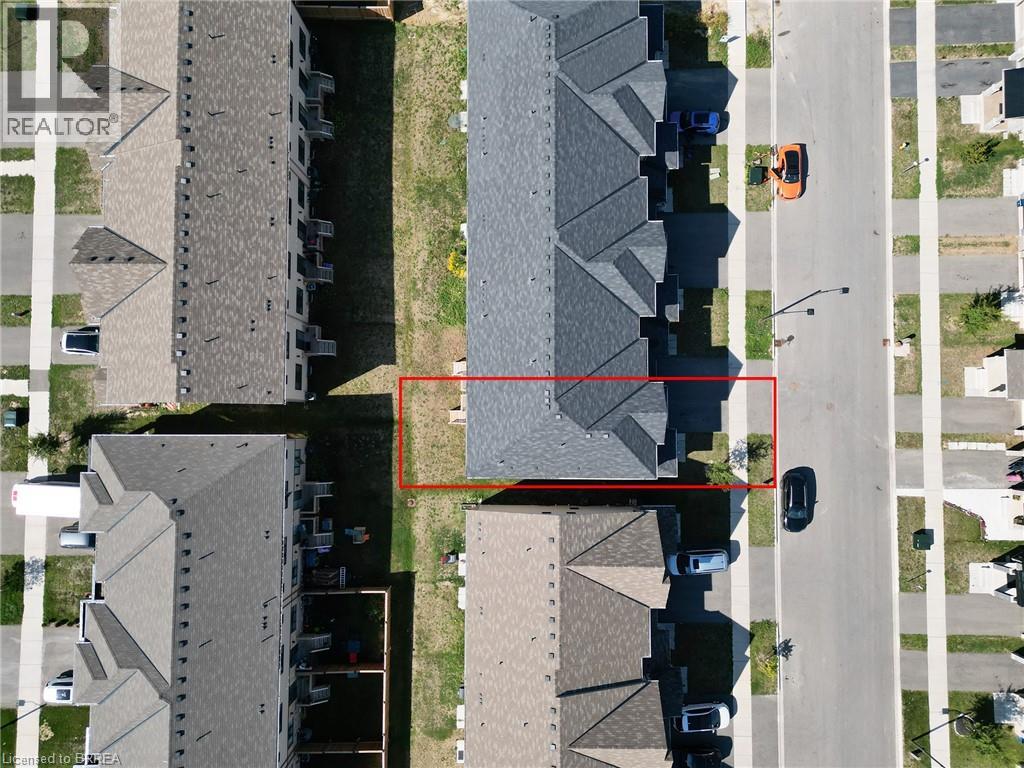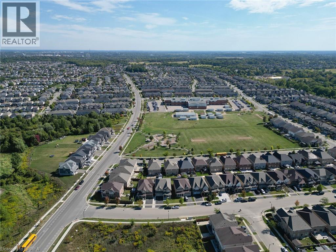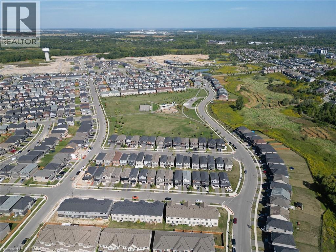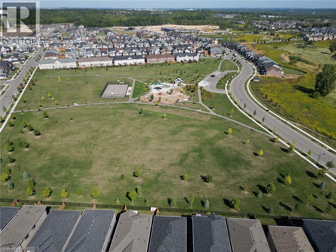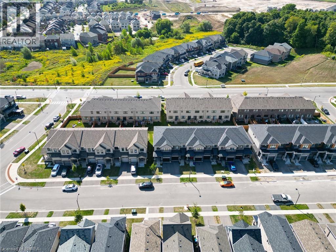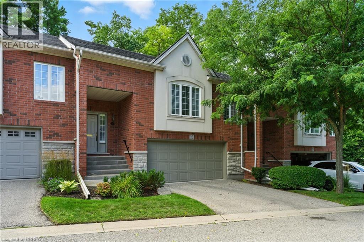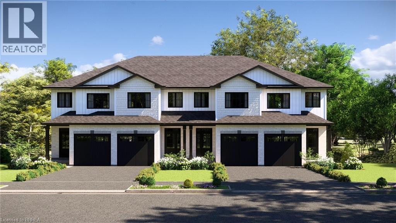3 Bedrooms
3 Bathrooms
2 (Attached Garage) Parking
1,655 sqft
$639,000
About this Townhome in Brantford
Welcome to 13 Amos Avenue in Brantford’s sought-after Empire South community, a vibrant, family-friendly neighbourhood on the rise. This pristine 3 bedroom, 2.5 bathroom end-unit townhome offers 1,655 sq. ft. of living space, complete with a single-car garage, and the added potential of an unfinished basement. The main floor opens with a tiled foyer, complete with inside access to the garage and a convenient 2-piece powder room. A bright, open-concept layout connects th…e great room and eat-in kitchen, where 9-foot ceilings and expansive windows fill the space with natural light. A blend of tile and hardwood flooring adds warmth and durability throughout. The kitchen offers ample cabinetry, stainless steel appliances, and sliding doors that lead directly to the backyard, complete with a gas line for BBQ hookup for easy indoor-outdoor living. Upstairs, hardwood flooring continues through the main staircase and hallway. The primary bedroom offers a walk-in closet and a 4-piece ensuite with a soaking tub and separate tiled shower. Two additional bedrooms, a second 4-piece bathroom, and the convenience of bedroom-level laundry complete the upper floor. The unfinished basement provides excellent potential for future living space or storage, featuring large basement windows and a cold cellar. The backyard offers plenty of room to enjoy. Located in a growing, family-filled neighbourhood, this home is surrounded by new development and community growth. Don’t miss your chance to make this beautiful home yours—schedule a private showing today! (id:14735)More About The Location
Shellard lane to Blackburn Drive to Anderson Rd to Amos Ave
Listed by Re/Max Escarpment Realty Inc..
Welcome to 13 Amos Avenue in Brantford’s sought-after Empire South community, a vibrant, family-friendly neighbourhood on the rise. This pristine 3 bedroom, 2.5 bathroom end-unit townhome offers 1,655 sq. ft. of living space, complete with a single-car garage, and the added potential of an unfinished basement. The main floor opens with a tiled foyer, complete with inside access to the garage and a convenient 2-piece powder room. A bright, open-concept layout connects the great room and eat-in kitchen, where 9-foot ceilings and expansive windows fill the space with natural light. A blend of tile and hardwood flooring adds warmth and durability throughout. The kitchen offers ample cabinetry, stainless steel appliances, and sliding doors that lead directly to the backyard, complete with a gas line for BBQ hookup for easy indoor-outdoor living. Upstairs, hardwood flooring continues through the main staircase and hallway. The primary bedroom offers a walk-in closet and a 4-piece ensuite with a soaking tub and separate tiled shower. Two additional bedrooms, a second 4-piece bathroom, and the convenience of bedroom-level laundry complete the upper floor. The unfinished basement provides excellent potential for future living space or storage, featuring large basement windows and a cold cellar. The backyard offers plenty of room to enjoy. Located in a growing, family-filled neighbourhood, this home is surrounded by new development and community growth. Don’t miss your chance to make this beautiful home yours—schedule a private showing today! (id:14735)
More About The Location
Shellard lane to Blackburn Drive to Anderson Rd to Amos Ave
Listed by Re/Max Escarpment Realty Inc..
 Brought to you by your friendly REALTORS® through the MLS® System and TDREB (Tillsonburg District Real Estate Board), courtesy of Brixwork for your convenience.
Brought to you by your friendly REALTORS® through the MLS® System and TDREB (Tillsonburg District Real Estate Board), courtesy of Brixwork for your convenience.
The information contained on this site is based in whole or in part on information that is provided by members of The Canadian Real Estate Association, who are responsible for its accuracy. CREA reproduces and distributes this information as a service for its members and assumes no responsibility for its accuracy.
The trademarks REALTOR®, REALTORS® and the REALTOR® logo are controlled by The Canadian Real Estate Association (CREA) and identify real estate professionals who are members of CREA. The trademarks MLS®, Multiple Listing Service® and the associated logos are owned by CREA and identify the quality of services provided by real estate professionals who are members of CREA. Used under license.
More Details
- MLS® 40769306
- Bedrooms 3
- Bathrooms 3
- Type Townhome
- Square Feet 1,655 sqft
- Parking 2 (Attached Garage)
- Full Baths 2
- Half Baths 1
- Storeys 2 storeys
- Construction Poured Concrete
Rooms And Dimensions
- Bedroom 10'2'' x 12'0''
- Bedroom 9'0'' x 12'6''
- 4pc Bathroom Measurements not available
- Laundry room Measurements not available
- Full bathroom Measurements not available
- Primary Bedroom 13'2'' x 14'6''
- Other Measurements not available
- Kitchen 8'8'' x 9'0''
- Breakfast 8'8'' x 10'0''
- Great room 11'0'' x 22'6''
- 2pc Bathroom Measurements not available
Contact us today to view any of these properties
519-572-8069See the Location in Brantford
Latitude: 43.11027
Longitude: -80.30399
N3T0V4

