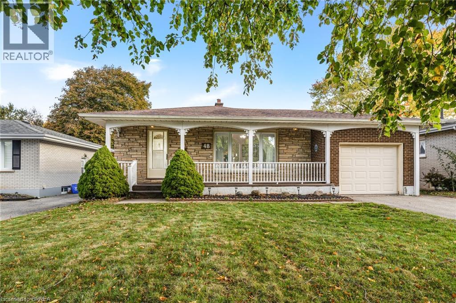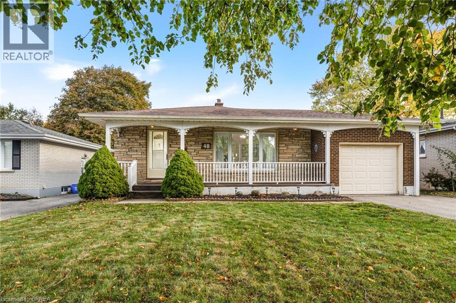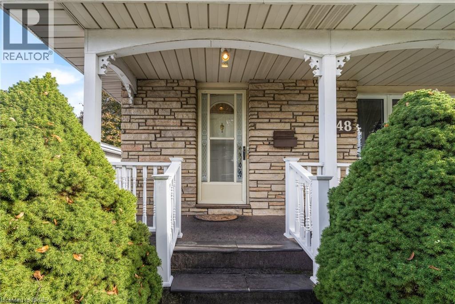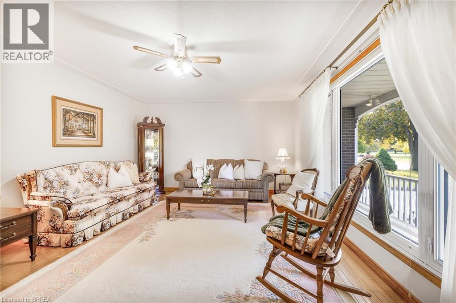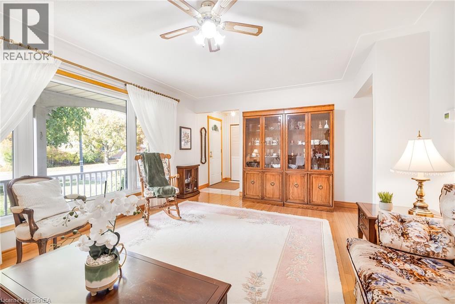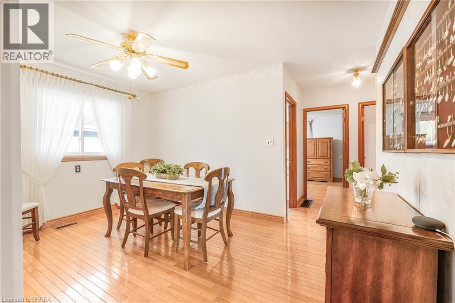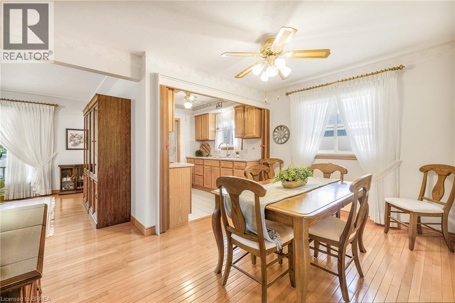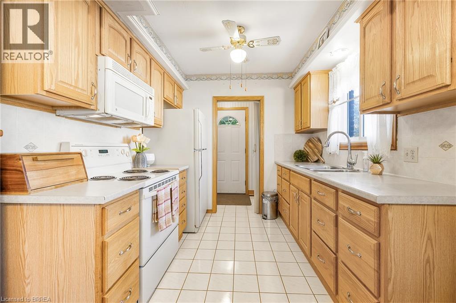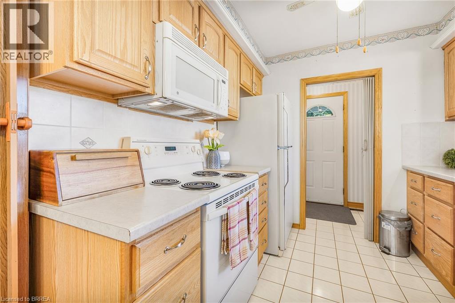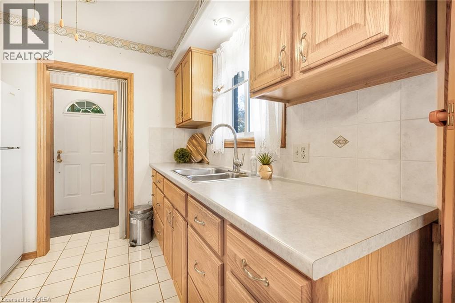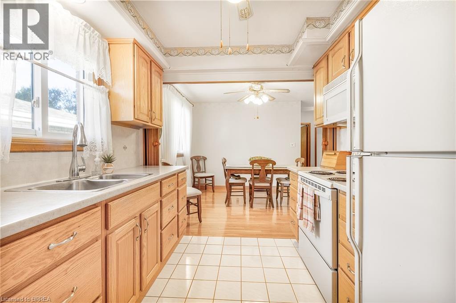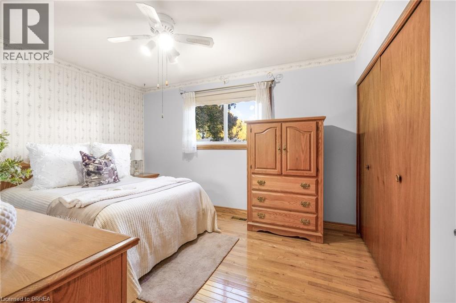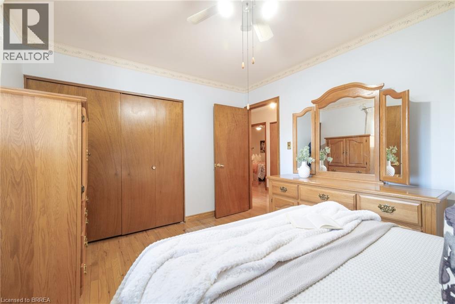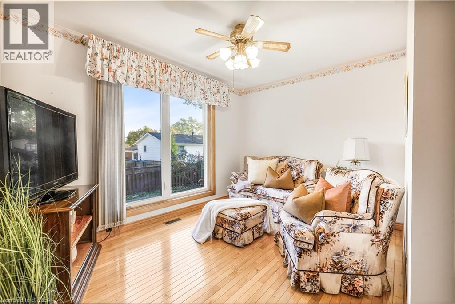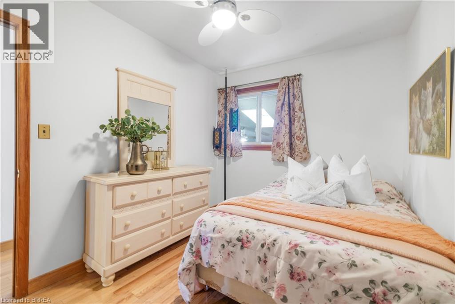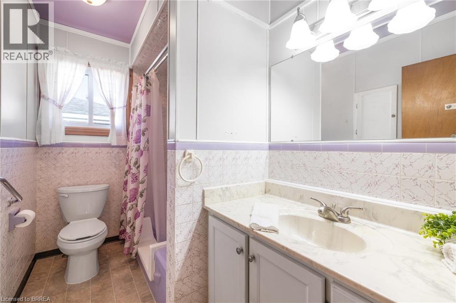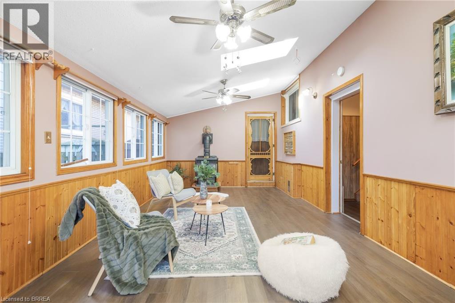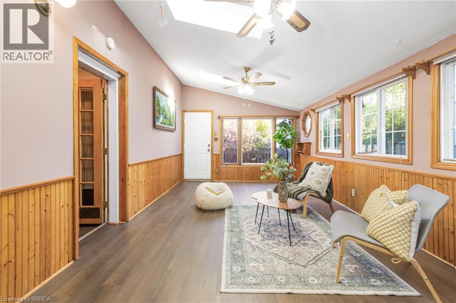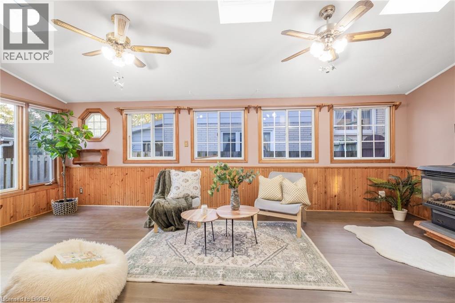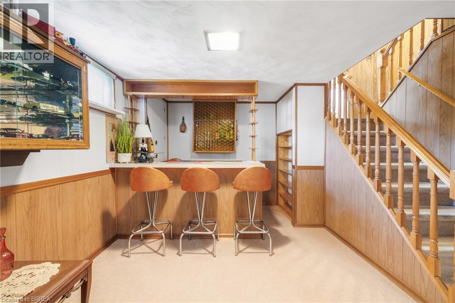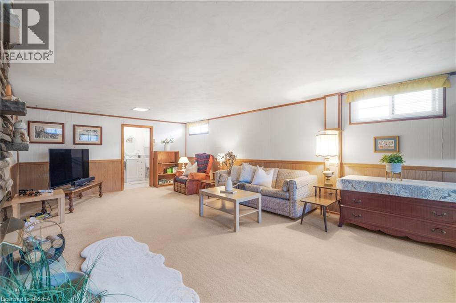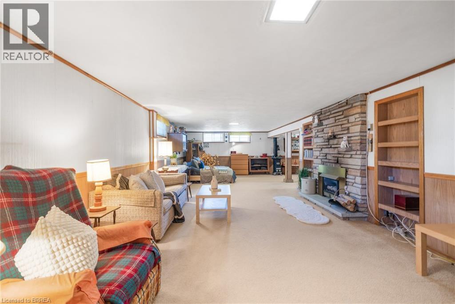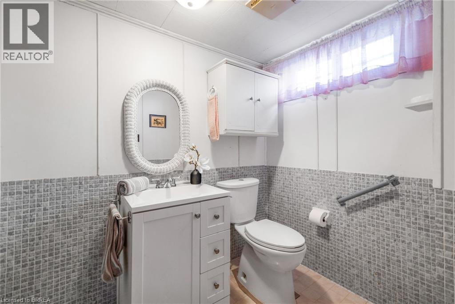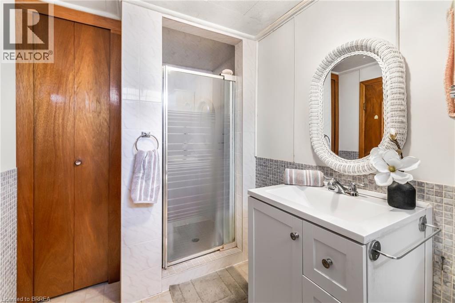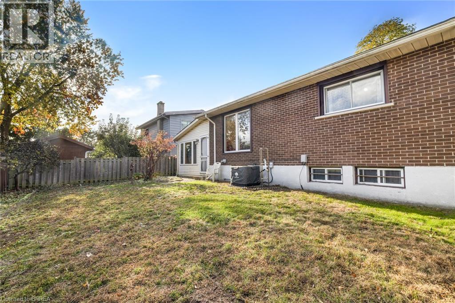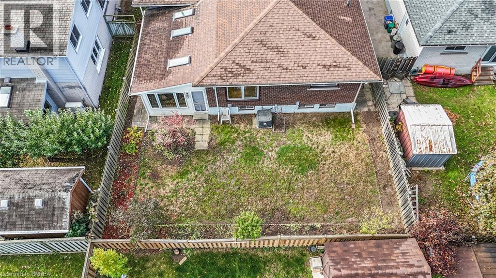3 Bedrooms
2 Bathrooms
3 (Attached Garage) Parking
1,784 sqft
$639,900
About this House in Brantford
Welcome to this solid brick bungalow located in Brantford’s highly sought-after north end. This charming home greets you with a large covered front porch — the perfect place to relax and enjoy your morning coffee. Step inside to find beautifully maintained hardwood floors that flow through the bright living and dining rooms. A large front window fills the space with natural light, creating a warm and inviting atmosphere. The galley-style kitchen offers plenty of cabin…etry, a stylish tile backsplash, and ample counter space for meal preparation. The primary bedroom features hardwood flooring and a spacious closet, while two additional bedrooms provide ideal spaces for children, guests, or a home office. A conveniently located four-piece bathroom completes the main level. A highlight of this home is the stunning sunroom with brand-new flooring and walkout access to the backyard — a wonderful spot to unwind or entertain. The fully finished lower level offers an expansive recreation room with a cozy gas fireplace surrounded by stone, a bar area perfect for hosting friends and family, and an additional three-piece bathroom for added convenience. Outside, enjoy an extra-large, fully fenced, and private backyard, offering plenty of room for gardening, play, or outdoor gatherings. Additional features include two heaters that are hooked up and piped in, as well as a 100-amp electrical service. Perfectly located close to excellent schools, shopping, parks, and all amenities, this 3-bedroom, 2-bath bungalow combines comfort, character, and convenience — a true gem in Brantford’s north end. (id:14735)More About The Location
Travelling north on Memorial Drive, turn left onto Evelyn Street, then turn left on Ellenson Street
Listed by Pay It Forward Realty.
Welcome to this solid brick bungalow located in Brantford’s highly sought-after north end. This charming home greets you with a large covered front porch — the perfect place to relax and enjoy your morning coffee. Step inside to find beautifully maintained hardwood floors that flow through the bright living and dining rooms. A large front window fills the space with natural light, creating a warm and inviting atmosphere. The galley-style kitchen offers plenty of cabinetry, a stylish tile backsplash, and ample counter space for meal preparation. The primary bedroom features hardwood flooring and a spacious closet, while two additional bedrooms provide ideal spaces for children, guests, or a home office. A conveniently located four-piece bathroom completes the main level. A highlight of this home is the stunning sunroom with brand-new flooring and walkout access to the backyard — a wonderful spot to unwind or entertain. The fully finished lower level offers an expansive recreation room with a cozy gas fireplace surrounded by stone, a bar area perfect for hosting friends and family, and an additional three-piece bathroom for added convenience. Outside, enjoy an extra-large, fully fenced, and private backyard, offering plenty of room for gardening, play, or outdoor gatherings. Additional features include two heaters that are hooked up and piped in, as well as a 100-amp electrical service. Perfectly located close to excellent schools, shopping, parks, and all amenities, this 3-bedroom, 2-bath bungalow combines comfort, character, and convenience — a true gem in Brantford’s north end. (id:14735)
More About The Location
Travelling north on Memorial Drive, turn left onto Evelyn Street, then turn left on Ellenson Street
Listed by Pay It Forward Realty.
 Brought to you by your friendly REALTORS® through the MLS® System and TDREB (Tillsonburg District Real Estate Board), courtesy of Brixwork for your convenience.
Brought to you by your friendly REALTORS® through the MLS® System and TDREB (Tillsonburg District Real Estate Board), courtesy of Brixwork for your convenience.
The information contained on this site is based in whole or in part on information that is provided by members of The Canadian Real Estate Association, who are responsible for its accuracy. CREA reproduces and distributes this information as a service for its members and assumes no responsibility for its accuracy.
The trademarks REALTOR®, REALTORS® and the REALTOR® logo are controlled by The Canadian Real Estate Association (CREA) and identify real estate professionals who are members of CREA. The trademarks MLS®, Multiple Listing Service® and the associated logos are owned by CREA and identify the quality of services provided by real estate professionals who are members of CREA. Used under license.
More Details
- MLS® 40776853
- Bedrooms 3
- Bathrooms 2
- Type House
- Square Feet 1,784 sqft
- Parking 3 (Attached Garage)
- Full Baths 2
- Fireplaces 2
- Storeys 1 storeys
- Year Built 1967
- Construction Poured Concrete
Rooms And Dimensions
- Utility room 13'1'' x 25'1''
- 3pc Bathroom 13'8'' x 5'11''
- Recreation room 27'1'' x 32'2''
- Sunroom 11'8'' x 21'2''
- 4pc Bathroom 9'3'' x 5'11''
- Primary Bedroom 12'10'' x 9'9''
- Bedroom 14'4'' x 9'9''
- Bedroom 11'0'' x 8'1''
- Dining room 13'2'' x 9'3''
- Kitchen 8'3'' x 8'3''
- Living room 18'7'' x 13'7''
- Foyer 6'3'' x 4'2''
Contact us today to view any of these properties
519-572-8069See the Location in Brantford
Latitude: 43.1764434
Longitude: -80.2653451
N3R3E5
