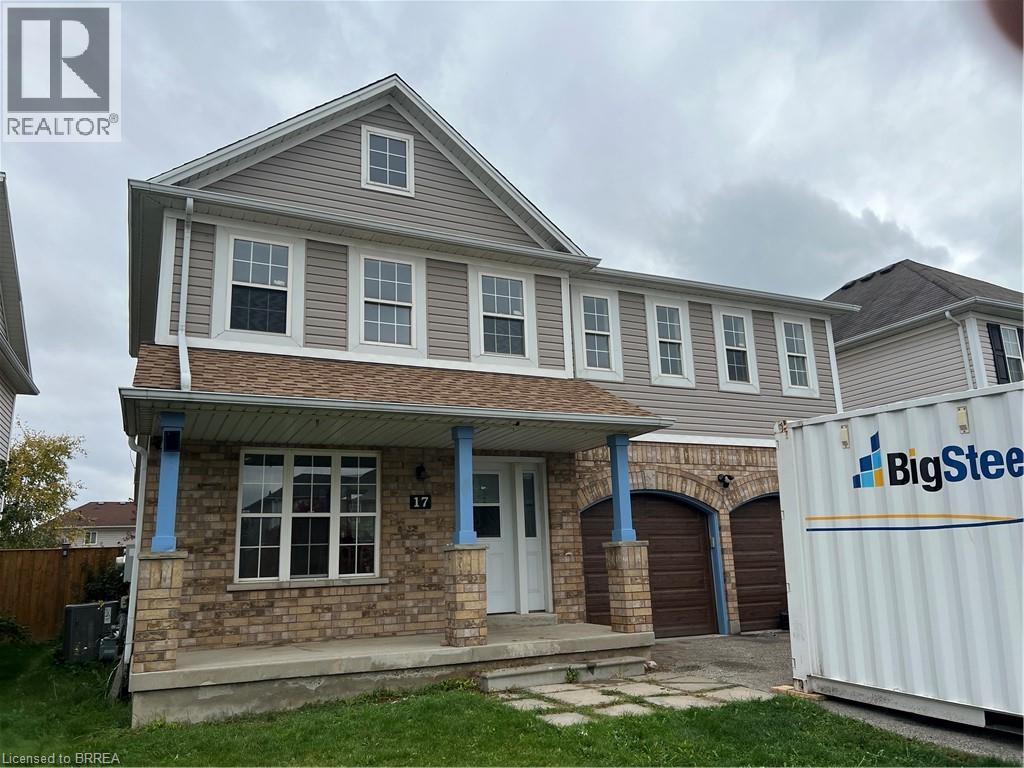3 Bedrooms
3 Bathrooms
4 (Attached Garage) Parking
1,700 sqft
$675,000
About this House in Brantford
EMPIRE HOMES REDWOOD MODEL IN FAMILY FRIENDLY COMMUNITY. OPEN CONCEPT MAIN FLOOR LAYOUT WITH AMPLE-SIZED DINING ROOM, LIVING ROOM WITH NATURAL GAS FIREPLACE. MASTER BEDROOM HAS WALK-IN CLOSET AND 4-PIECE ENSUITE. GENEROUS POOL-SIZED BACKYARD PROVIDES ROOM FOR KIDS TO PLAY OR PETS TO ROAM. THIS 1,700 SQ.FT. HOME IS FRESHLY PAINTED , FAMILY FRIENDLY COMMUNITY WITH ACCESS TO GREAT SCHOOLS. (id:14735)
More About The Location
Turn right onto Shellard Ln Turn right on…to Conklin Rd Turn left onto Longboat Run Turn right onto Stowe TerraceListed by Homelife Total Care Realty Inc..
EMPIRE HOMES REDWOOD MODEL IN FAMILY FRIENDLY COMMUNITY. OPEN CONCEPT MAIN FLOOR LAYOUT WITH AMPLE-SIZED DINING ROOM, LIVING ROOM WITH NATURAL GAS FIREPLACE. MASTER BEDROOM HAS WALK-IN CLOSET AND 4-PIECE ENSUITE. GENEROUS POOL-SIZED BACKYARD PROVIDES ROOM FOR KIDS TO PLAY OR PETS TO ROAM. THIS 1,700 SQ.FT. HOME IS FRESHLY PAINTED , FAMILY FRIENDLY COMMUNITY WITH ACCESS TO GREAT SCHOOLS. (id:14735)
More About The Location
Turn right onto Shellard Ln Turn right onto Conklin Rd Turn left onto Longboat Run Turn right onto Stowe Terrace
Listed by Homelife Total Care Realty Inc..
 Brought to you by your friendly REALTORS® through the MLS® System and TDREB (Tillsonburg District Real Estate Board), courtesy of Brixwork for your convenience.
Brought to you by your friendly REALTORS® through the MLS® System and TDREB (Tillsonburg District Real Estate Board), courtesy of Brixwork for your convenience.
The information contained on this site is based in whole or in part on information that is provided by members of The Canadian Real Estate Association, who are responsible for its accuracy. CREA reproduces and distributes this information as a service for its members and assumes no responsibility for its accuracy.
The trademarks REALTOR®, REALTORS® and the REALTOR® logo are controlled by The Canadian Real Estate Association (CREA) and identify real estate professionals who are members of CREA. The trademarks MLS®, Multiple Listing Service® and the associated logos are owned by CREA and identify the quality of services provided by real estate professionals who are members of CREA. Used under license.
More Details
- MLS® 40778759
- Bedrooms 3
- Bathrooms 3
- Type House
- Square Feet 1,700 sqft
- Parking 4 (Attached Garage)
- Full Baths 2
- Half Baths 1
- Storeys 2 storeys
- Year Built 2002
Rooms And Dimensions
- 4pc Bathroom Measurements not available
- Bedroom 11'9'' x 11'0''
- Bedroom 14'0'' x 10'0''
- 4pc Bathroom Measurements not available
- Primary Bedroom 14'5'' x 14'0''
- 2pc Bathroom Measurements not available
- Living room 16'2'' x 13'5''
- Family room 10'8'' x 17'5''
- Eat in kitchen 10'8'' x 17'5''
Contact us today to view any of these properties
519-572-8069See the Location in Brantford
Latitude: 43.1174515
Longitude: -80.2939573
N3T6P4











