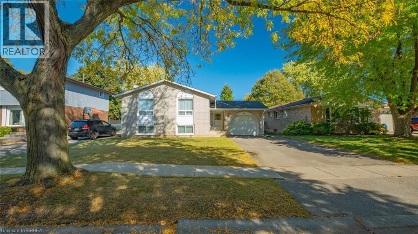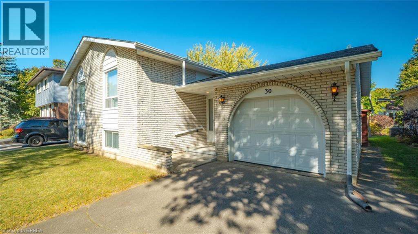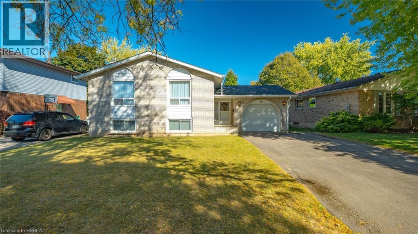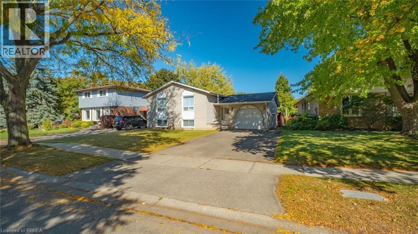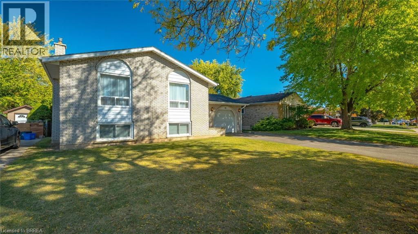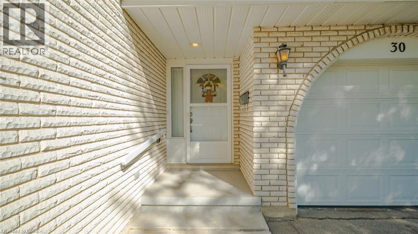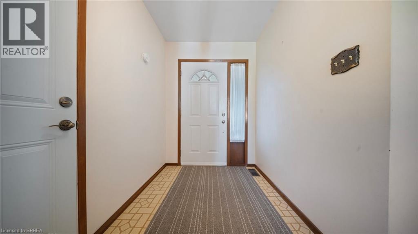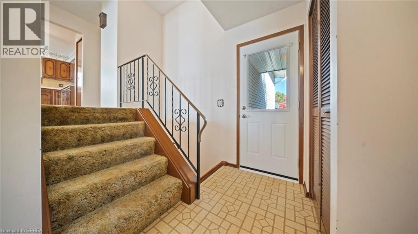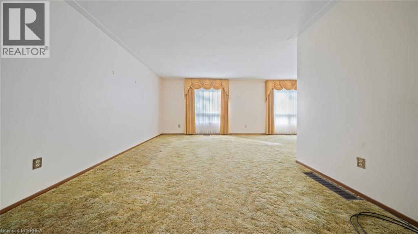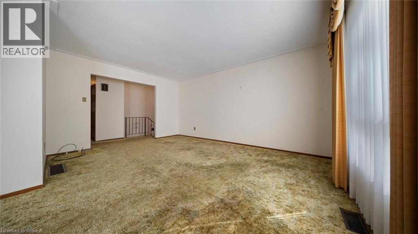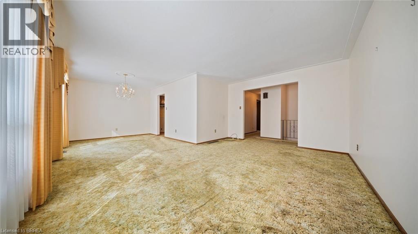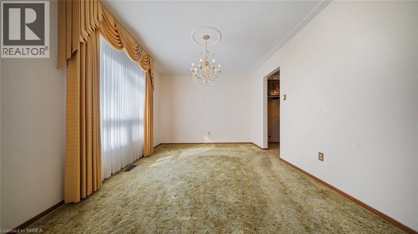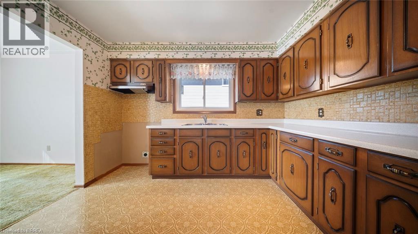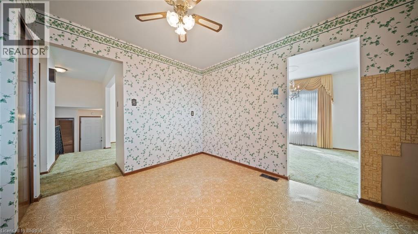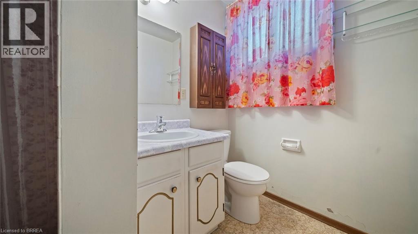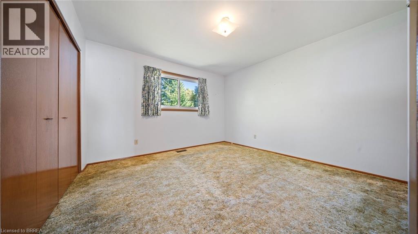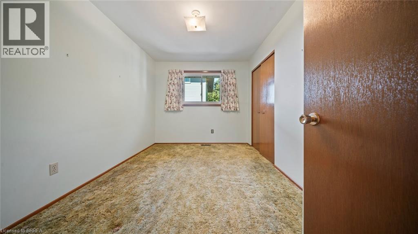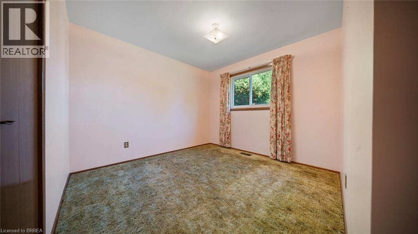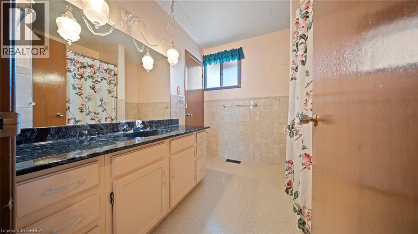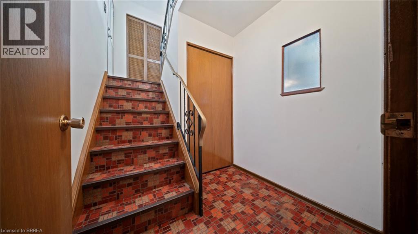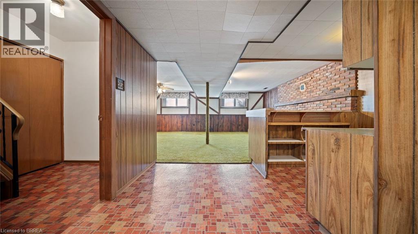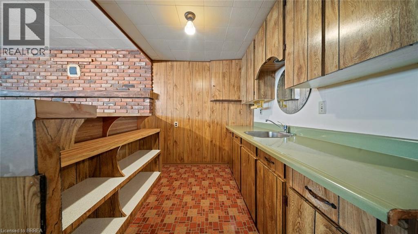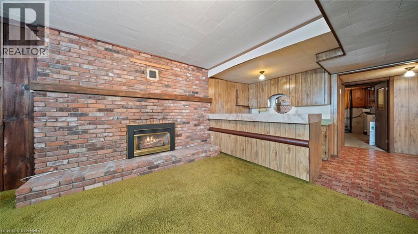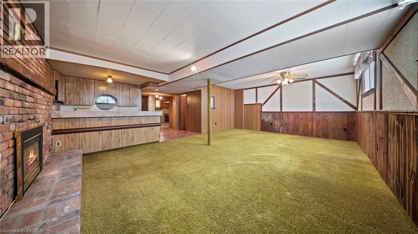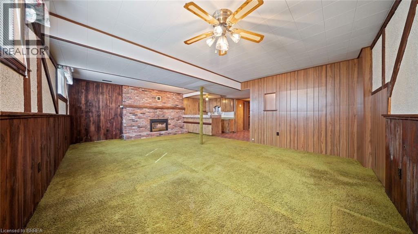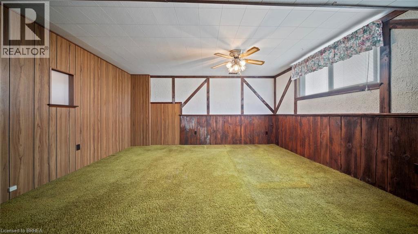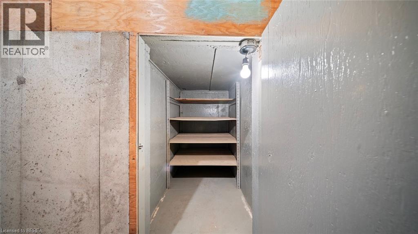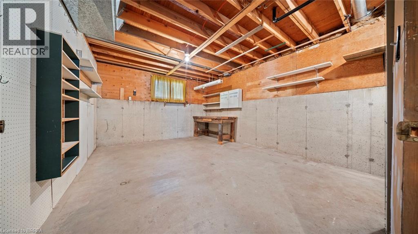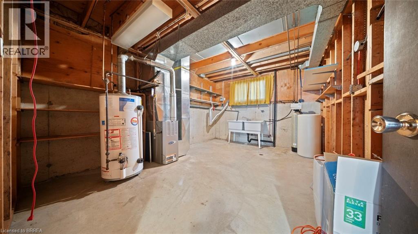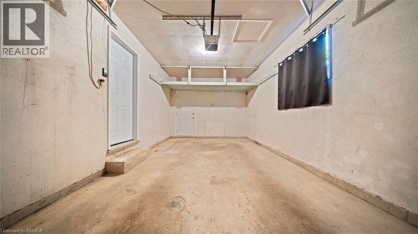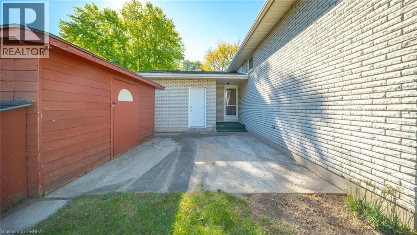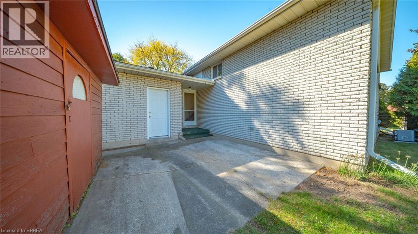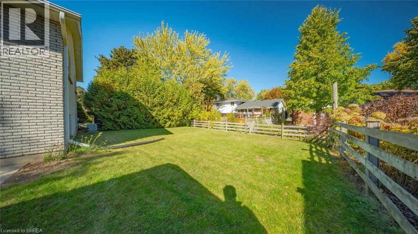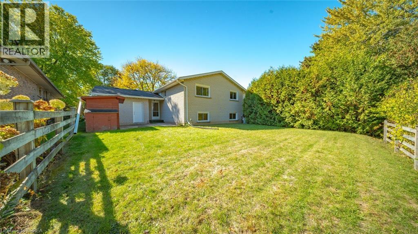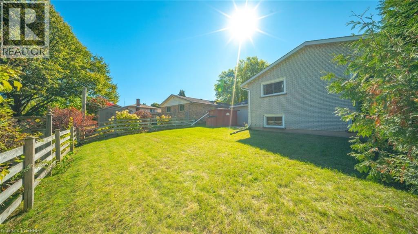3 Bedrooms
2 Bathrooms
3 (Attached Garage) Parking
1,959 sqft
$669,900
About this House in Brantford
Immaculately cared for and in pristine condition is this wonderful Raised ranch perfect for the young family to grow into! The spacious front entry foyer accesses both the backyard and the garage. This all brick home offers three bedrooms all on one level, 2 bathrooms, and an open concept generous sized L-shaped Living and Dining area. Two picture windows in the front bring in lots of natural light. Good sized principle bedroom with ensuite priviledge. Hardwood flooring und…er carpeting. All updated maintenance free vinyl windows and newer insulated steel entry doors. Eat-in kitchen with loads of cabinetry. Finished recreation room is perfect for entertaining with a gas fireplace and wet bar. 3 pc 2nd bathroom in the lower level and another room that could be a 4th bedroom. Mechanical rm/ laundry is spacious and ideal for storage. Single car attached garage with updated vinyl garage door and man door to the back yard. Fenced in backyard with concrete patio. Private double wide paved driveway. Fibreglass roof shingles replaced in 2015. F/air gas furnace and C/air. 2 Cold storage/wine cellar rooms under front foyer. This is the quintesential tree lined street in a premium neighbourhood in north end Brantford close to great schools (including french immersion), parks and amenities. With a few cosmetic updates this could be your forever home! (id:14735)More About The Location
West on Tollgate rd. right onto Ewing dr, left onto Stodola.
Listed by Re/Max Twin City Realty Inc.
Immaculately cared for and in pristine condition is this wonderful Raised ranch perfect for the young family to grow into! The spacious front entry foyer accesses both the backyard and the garage. This all brick home offers three bedrooms all on one level, 2 bathrooms, and an open concept generous sized L-shaped Living and Dining area. Two picture windows in the front bring in lots of natural light. Good sized principle bedroom with ensuite priviledge. Hardwood flooring under carpeting. All updated maintenance free vinyl windows and newer insulated steel entry doors. Eat-in kitchen with loads of cabinetry. Finished recreation room is perfect for entertaining with a gas fireplace and wet bar. 3 pc 2nd bathroom in the lower level and another room that could be a 4th bedroom. Mechanical rm/ laundry is spacious and ideal for storage. Single car attached garage with updated vinyl garage door and man door to the back yard. Fenced in backyard with concrete patio. Private double wide paved driveway. Fibreglass roof shingles replaced in 2015. F/air gas furnace and C/air. 2 Cold storage/wine cellar rooms under front foyer. This is the quintesential tree lined street in a premium neighbourhood in north end Brantford close to great schools (including french immersion), parks and amenities. With a few cosmetic updates this could be your forever home! (id:14735)
More About The Location
West on Tollgate rd. right onto Ewing dr, left onto Stodola.
Listed by Re/Max Twin City Realty Inc.
 Brought to you by your friendly REALTORS® through the MLS® System and TDREB (Tillsonburg District Real Estate Board), courtesy of Brixwork for your convenience.
Brought to you by your friendly REALTORS® through the MLS® System and TDREB (Tillsonburg District Real Estate Board), courtesy of Brixwork for your convenience.
The information contained on this site is based in whole or in part on information that is provided by members of The Canadian Real Estate Association, who are responsible for its accuracy. CREA reproduces and distributes this information as a service for its members and assumes no responsibility for its accuracy.
The trademarks REALTOR®, REALTORS® and the REALTOR® logo are controlled by The Canadian Real Estate Association (CREA) and identify real estate professionals who are members of CREA. The trademarks MLS®, Multiple Listing Service® and the associated logos are owned by CREA and identify the quality of services provided by real estate professionals who are members of CREA. Used under license.
More Details
- MLS® 40779207
- Bedrooms 3
- Bathrooms 2
- Type House
- Square Feet 1,959 sqft
- Parking 3 (Attached Garage)
- Full Baths 2
- Fireplaces 1
- Storeys 1 storeys
- Year Built 1975
Rooms And Dimensions
- Utility room 15'4'' x 11'4''
- Other 15'11'' x 12'8''
- 3pc Bathroom 7'8'' x 5'1''
- Family room 23'4'' x 16'0''
- 4pc Bathroom 8'0'' x 7'8''
- Bedroom 12'11'' x 8'10''
- Bedroom 10'4'' x 9'10''
- Primary Bedroom 12'5'' x 11'0''
- Eat in kitchen 12'1'' x 11'3''
- Dining room 12'6'' x 10'4''
- Living room 16'6'' x 11'10''
- Foyer 12'5'' x 5'8''
Contact us today to view any of these properties
519-572-8069See the Location in Brantford
Latitude: 43.1665971
Longitude: -80.2936046
N3R6J5

