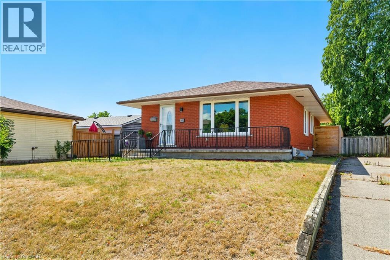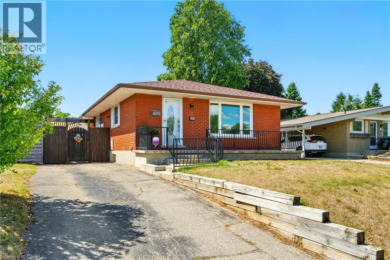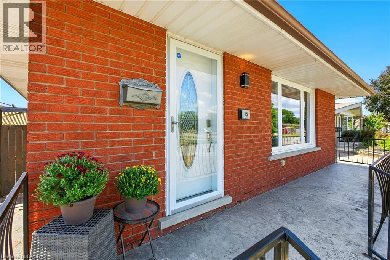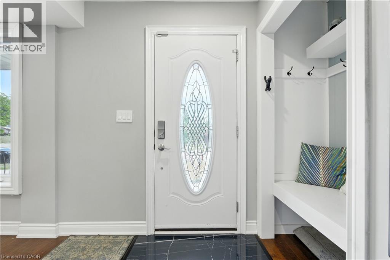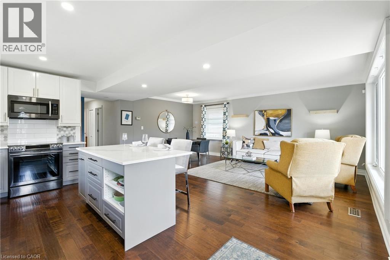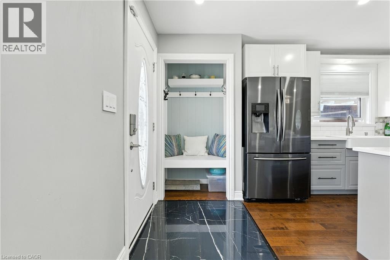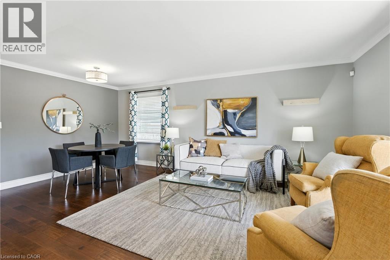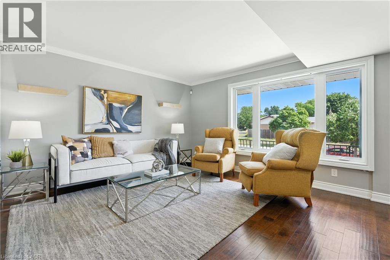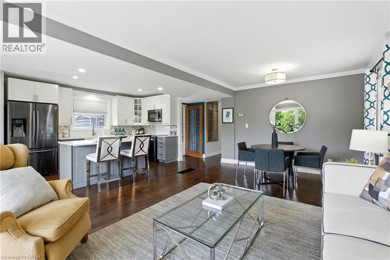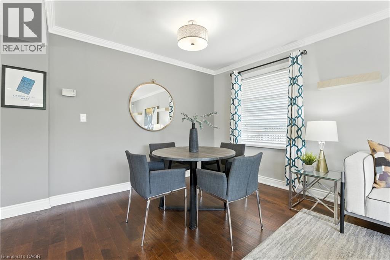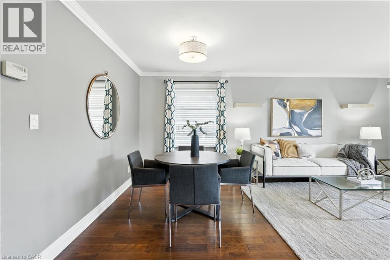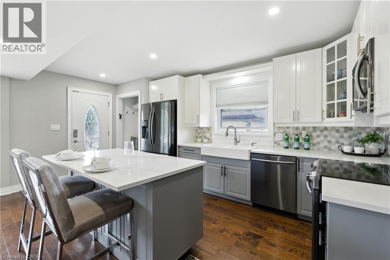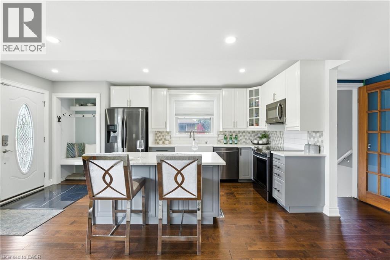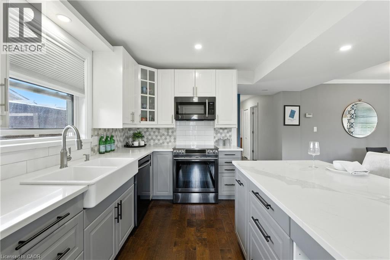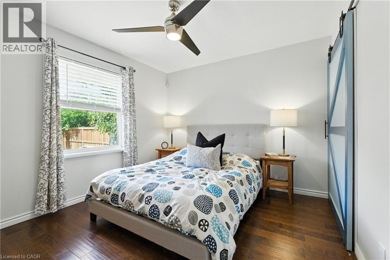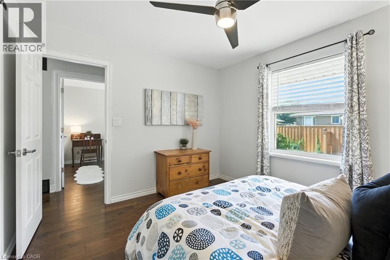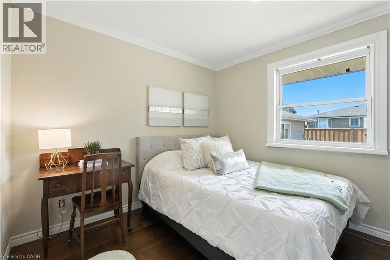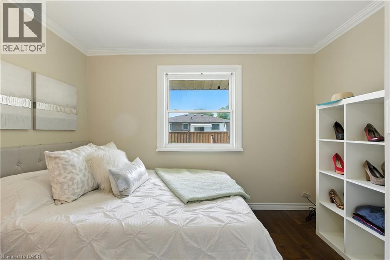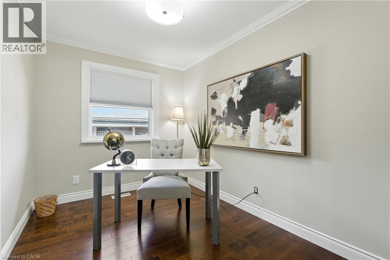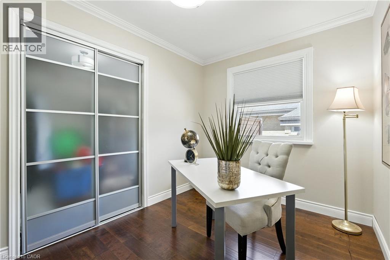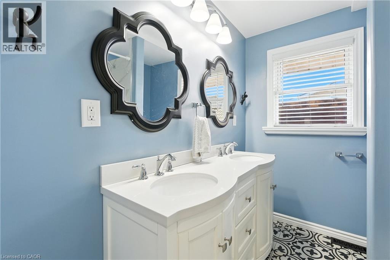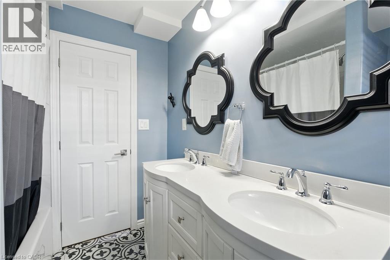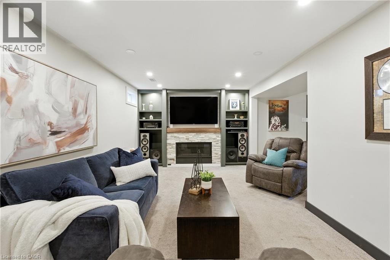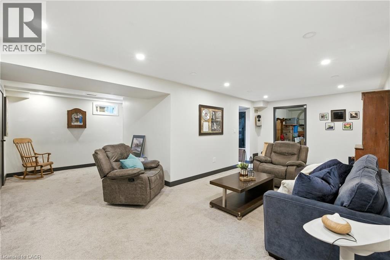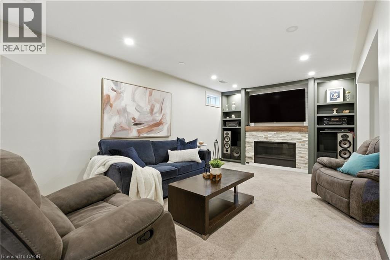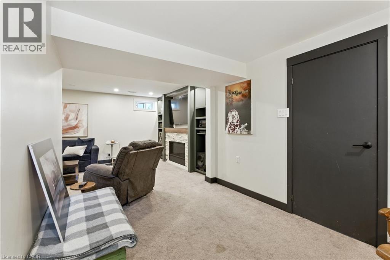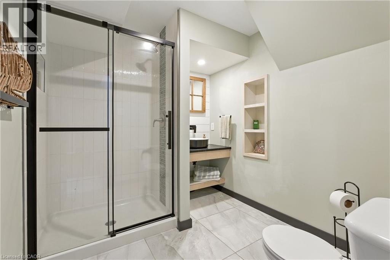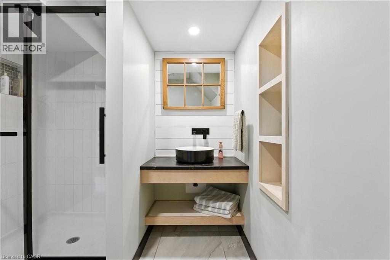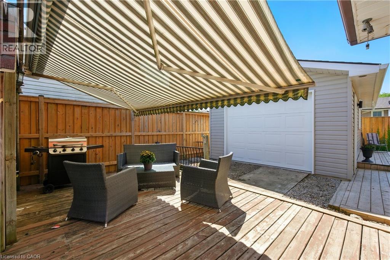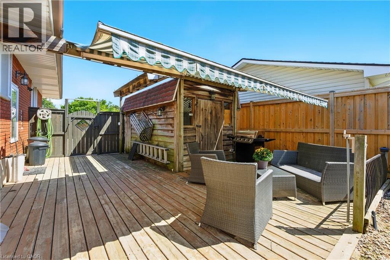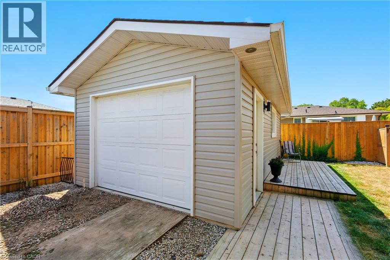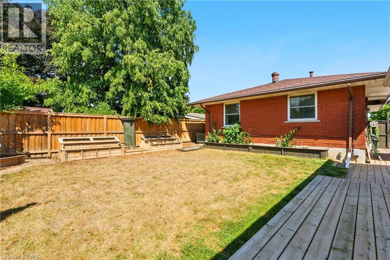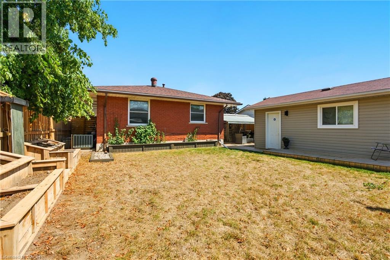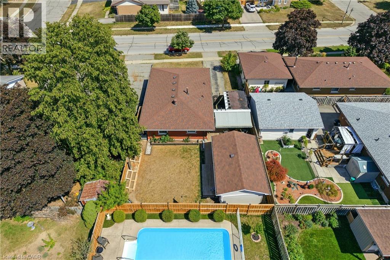3 Bedrooms
2 Bathrooms
4 (Detached Garage) Parking
1,799 sqft
$649,900
About this House in Brantford
Welcome to 15 Kent Road, a beautifully renovated all-brick bungalow located in a sought-after Brantford neighbourhood, just minutes from highway access, shopping, schools, and parks. Fully updated in 2019 with permits, this home was transformed into an inviting open-concept layout featuring a modern kitchen with quartz countertops, custom cabinetry, stainless steel appliances, and a spacious design perfect for entertaining. The main floor also boasts all-new flooring, fresh p…aint, a large front window (2019) for natural light, and a completely remodeled bathroom (2019). The lower level was updated in 2022, offering a bright rec room with a Napoleon fireplace, a brand-new bathroom, and in-law suite potential with a separate side entrance and second kitchen rough-in including plumbing, electrical, and stove exhaust. Outside, enjoy an oversized 1.5-car garage/workshop built in 2020 with 220-amp service, plus a new fence (2024) for added privacy. Additional updates include the roof (2017) and furnace (2019). With three bedrooms on the main level, a fully finished lower level, and flexible living space, this move-in-ready home is the perfect blend of modern style, functionality, and comfort. (id:14735)More About The Location
Balmoral Dr to Kent Rd
Listed by RE/MAX Escarpment Golfi Realty Inc..
Welcome to 15 Kent Road, a beautifully renovated all-brick bungalow located in a sought-after Brantford neighbourhood, just minutes from highway access, shopping, schools, and parks. Fully updated in 2019 with permits, this home was transformed into an inviting open-concept layout featuring a modern kitchen with quartz countertops, custom cabinetry, stainless steel appliances, and a spacious design perfect for entertaining. The main floor also boasts all-new flooring, fresh paint, a large front window (2019) for natural light, and a completely remodeled bathroom (2019). The lower level was updated in 2022, offering a bright rec room with a Napoleon fireplace, a brand-new bathroom, and in-law suite potential with a separate side entrance and second kitchen rough-in including plumbing, electrical, and stove exhaust. Outside, enjoy an oversized 1.5-car garage/workshop built in 2020 with 220-amp service, plus a new fence (2024) for added privacy. Additional updates include the roof (2017) and furnace (2019). With three bedrooms on the main level, a fully finished lower level, and flexible living space, this move-in-ready home is the perfect blend of modern style, functionality, and comfort. (id:14735)
More About The Location
Balmoral Dr to Kent Rd
Listed by RE/MAX Escarpment Golfi Realty Inc..
 Brought to you by your friendly REALTORS® through the MLS® System and TDREB (Tillsonburg District Real Estate Board), courtesy of Brixwork for your convenience.
Brought to you by your friendly REALTORS® through the MLS® System and TDREB (Tillsonburg District Real Estate Board), courtesy of Brixwork for your convenience.
The information contained on this site is based in whole or in part on information that is provided by members of The Canadian Real Estate Association, who are responsible for its accuracy. CREA reproduces and distributes this information as a service for its members and assumes no responsibility for its accuracy.
The trademarks REALTOR®, REALTORS® and the REALTOR® logo are controlled by The Canadian Real Estate Association (CREA) and identify real estate professionals who are members of CREA. The trademarks MLS®, Multiple Listing Service® and the associated logos are owned by CREA and identify the quality of services provided by real estate professionals who are members of CREA. Used under license.
More Details
- MLS® 40779246
- Bedrooms 3
- Bathrooms 2
- Type House
- Square Feet 1,799 sqft
- Parking 4 (Detached Garage)
- Full Baths 2
- Fireplaces 1
- Storeys 1 storeys
- Year Built 1968
- Construction Poured Concrete
Rooms And Dimensions
- Den 8'7'' x 11'7''
- Recreation room 25'0'' x 10'11''
- Kitchen 14'11'' x 11'0''
- Utility room 16'2'' x 11'1''
- 3pc Bathroom 7'4'' x 8'0''
- Bedroom 11'5'' x 9'8''
- Bedroom 11'5'' x 10'4''
- Bedroom 11'7'' x 7'10''
- 4pc Bathroom 6'4'' x 8'0''
- Living room/Dining room 19'9'' x 14'5''
- Kitchen 17'5'' x 8'11''
Contact us today to view any of these properties
519-572-8069See the Location in Brantford
Latitude: 43.1721425
Longitude: -80.2846743
N3R5G7

