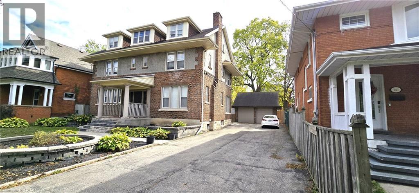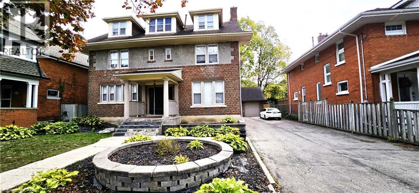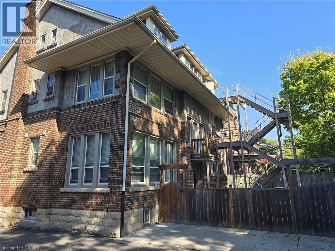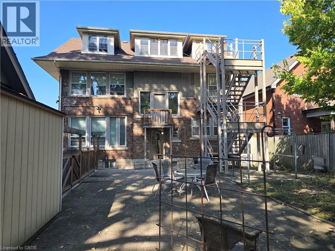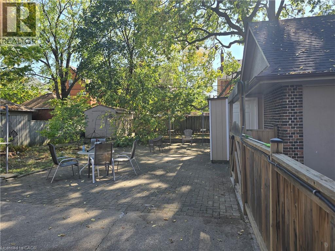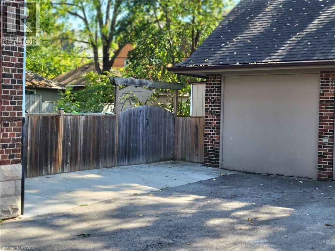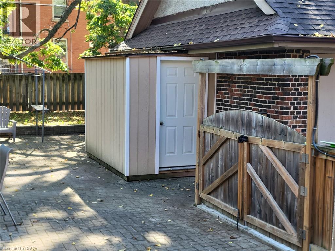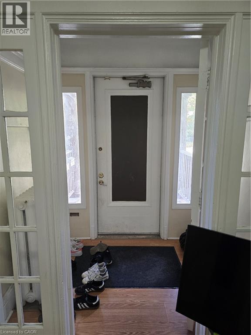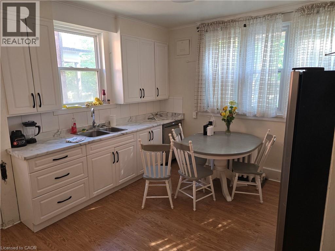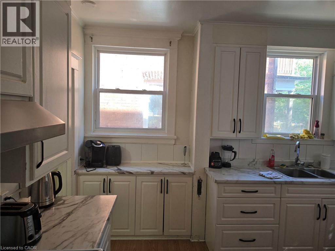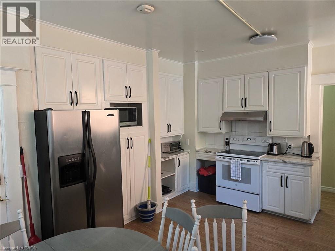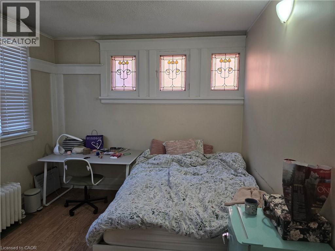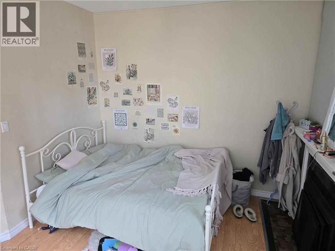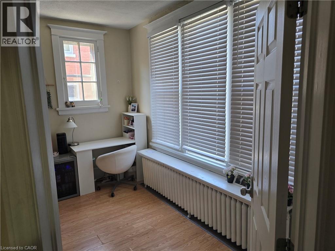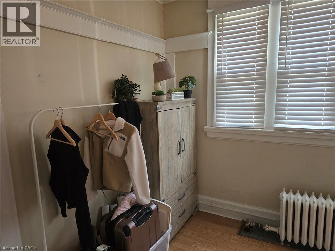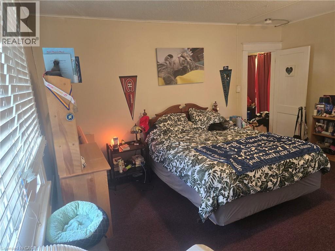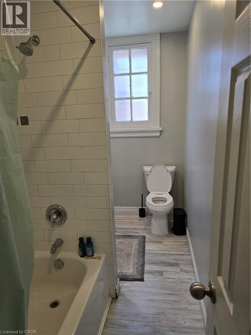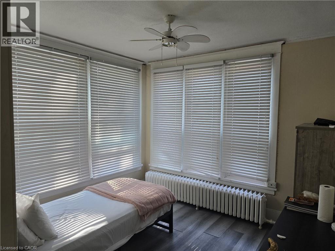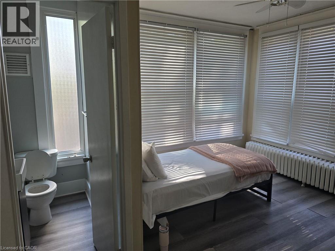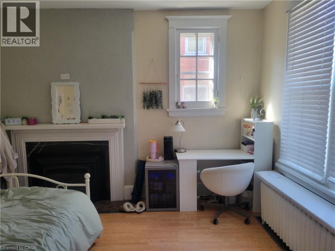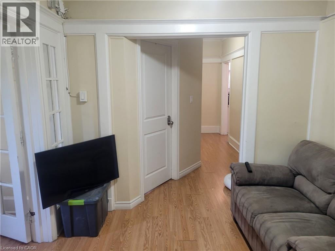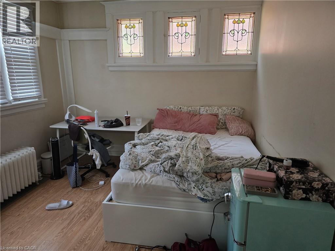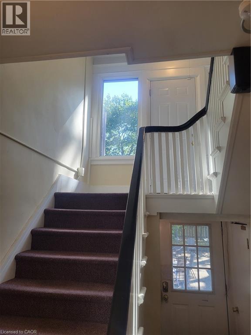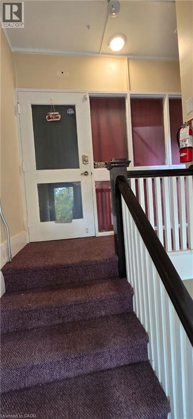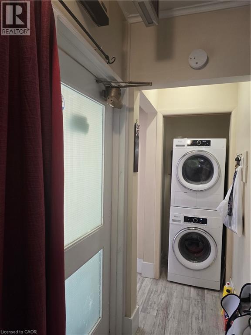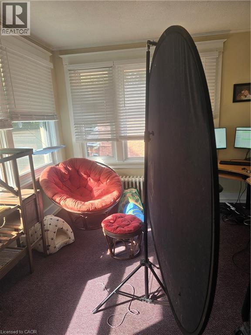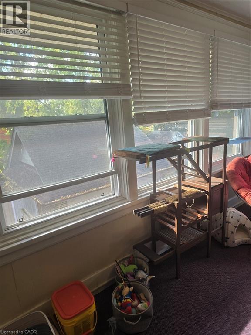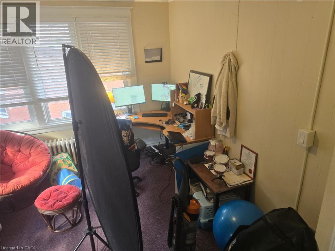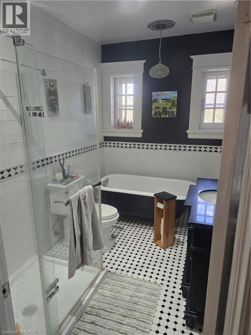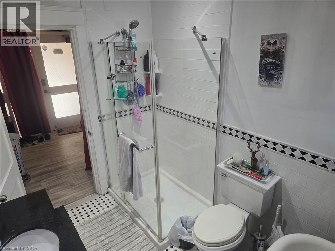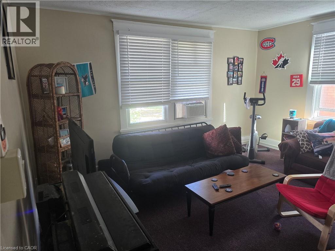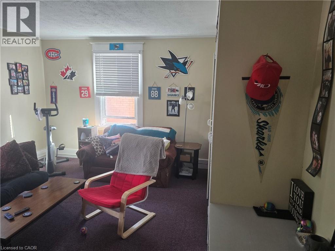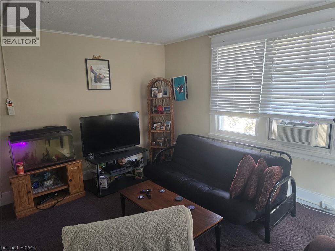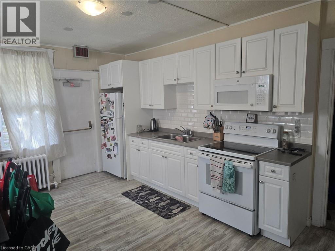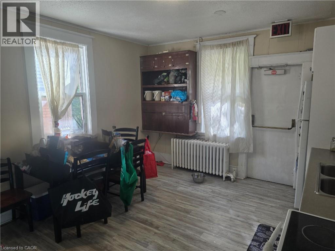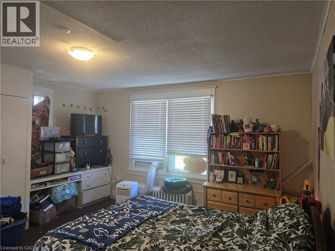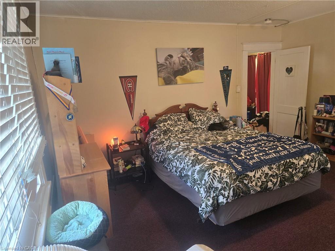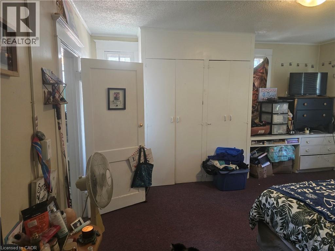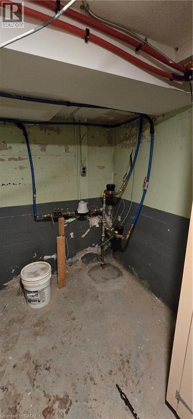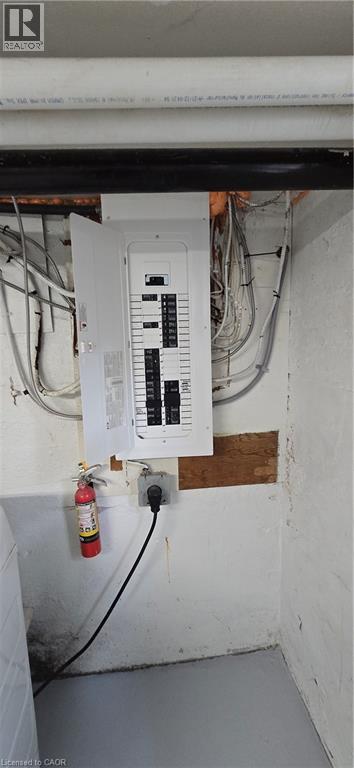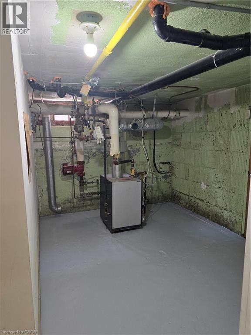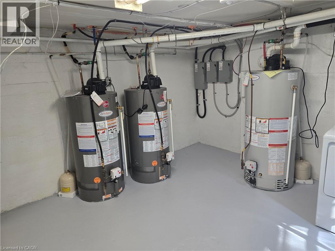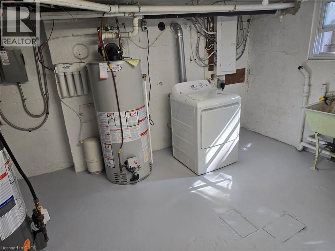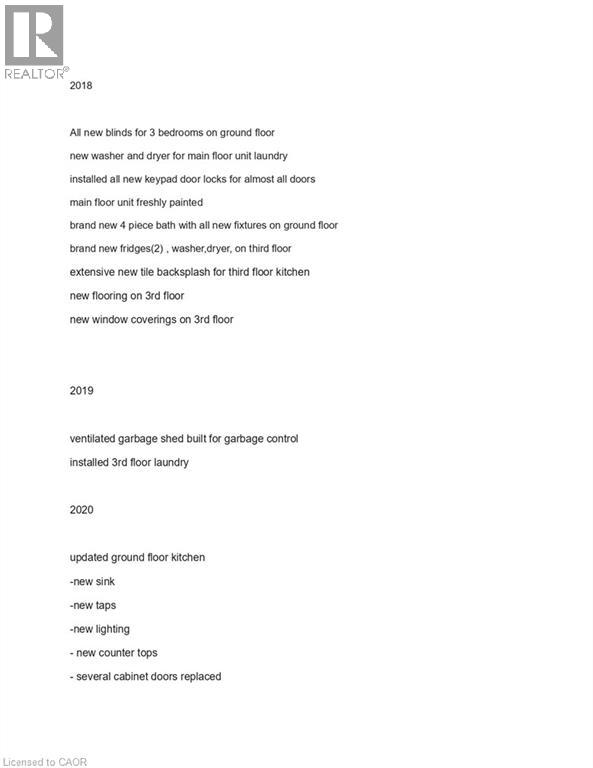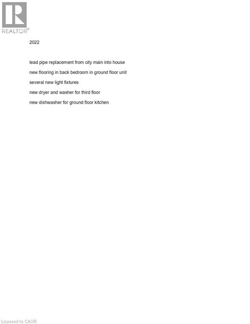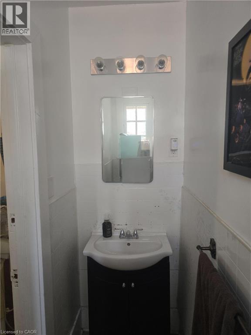9 Bedrooms
5 Bathrooms
12 (Detached Garage) Parking
4,235 sqft
$695,000
About this House in Brantford
LEGAL TRIPLEX! Recent updates include: plumbing, wiring, 2nd floor and 3rd floor new kitchens(2018). Each unit has it\'s own laundry, separate water and hydro meter, 2nd and 3rd floor have a purpose built fire escape, each unit has interconnected smoke detectors and carbon monoxide with strobe. Large oversized driveway with parking for up to 10 cars, double detached garage with hydro, garbage shed, rear oversized hard surface courtyard, fully fenced yard. One of the best look…ing houses on the street. Water supply from road to house recently replaced. (id:14735)More About The Location
Sheridan St. between Clarence St. and Park Ave.
Listed by RE/MAX Real Estate Centre Inc..
LEGAL TRIPLEX! Recent updates include: plumbing, wiring, 2nd floor and 3rd floor new kitchens(2018). Each unit has it's own laundry, separate water and hydro meter, 2nd and 3rd floor have a purpose built fire escape, each unit has interconnected smoke detectors and carbon monoxide with strobe. Large oversized driveway with parking for up to 10 cars, double detached garage with hydro, garbage shed, rear oversized hard surface courtyard, fully fenced yard. One of the best looking houses on the street. Water supply from road to house recently replaced. (id:14735)
More About The Location
Sheridan St. between Clarence St. and Park Ave.
Listed by RE/MAX Real Estate Centre Inc..
 Brought to you by your friendly REALTORS® through the MLS® System and TDREB (Tillsonburg District Real Estate Board), courtesy of Brixwork for your convenience.
Brought to you by your friendly REALTORS® through the MLS® System and TDREB (Tillsonburg District Real Estate Board), courtesy of Brixwork for your convenience.
The information contained on this site is based in whole or in part on information that is provided by members of The Canadian Real Estate Association, who are responsible for its accuracy. CREA reproduces and distributes this information as a service for its members and assumes no responsibility for its accuracy.
The trademarks REALTOR®, REALTORS® and the REALTOR® logo are controlled by The Canadian Real Estate Association (CREA) and identify real estate professionals who are members of CREA. The trademarks MLS®, Multiple Listing Service® and the associated logos are owned by CREA and identify the quality of services provided by real estate professionals who are members of CREA. Used under license.
More Details
- MLS® 40779629
- Bedrooms 9
- Bathrooms 5
- Type House
- Square Feet 4,235 sqft
- Parking 12 (Detached Garage)
- Full Baths 3
- Half Baths 2
- Storeys 3 storeys
- Construction Poured Concrete
Rooms And Dimensions
- Kitchen 15'7'' x 13'4''
- 2pc Bathroom Measurements not available
- 4pc Bathroom Measurements not available
- Bedroom 15'2'' x 14'1''
- Bedroom 19'0'' x 15'6''
- Bedroom 14'4'' x 10'8''
- 4pc Bathroom Measurements not available
- Bedroom 14'6'' x 14'10''
- Bedroom 15'0'' x 14'10''
- Bedroom 15'0'' x 15'9''
- Kitchen 14'6'' x 15'9''
- Foyer 9'11'' x 11'12''
- Office 10'2'' x 14'9''
- Utility room 11'0'' x 14'9''
- Storage 14'9'' x 8'9''
- Storage 24'0'' x 15'6''
- Laundry room 13'5'' x 14'6''
- Bedroom 15'6'' x 11'0''
- Kitchen 13'4'' x 15'0''
- Bedroom 11'5'' x 14'7''
- 4pc Bathroom Measurements not available
- 2pc Bathroom Measurements not available
- Bedroom 12'10'' x 15'0''
Contact us today to view any of these properties
519-572-8069See the Location in Brantford
Latitude: 43.1441986
Longitude: -80.2567891
N3S4P5

