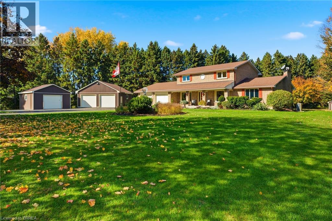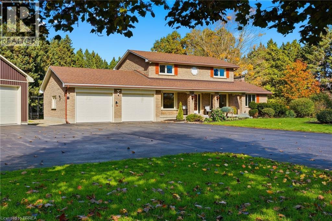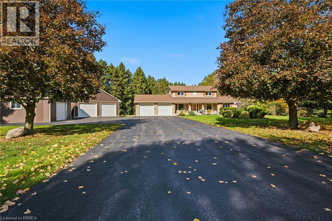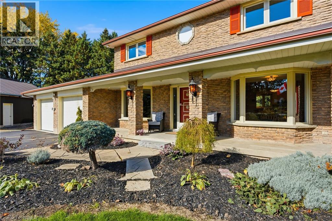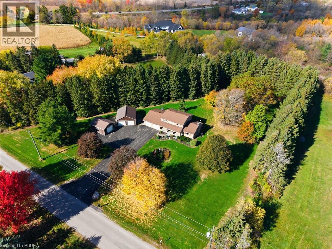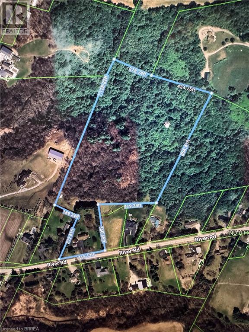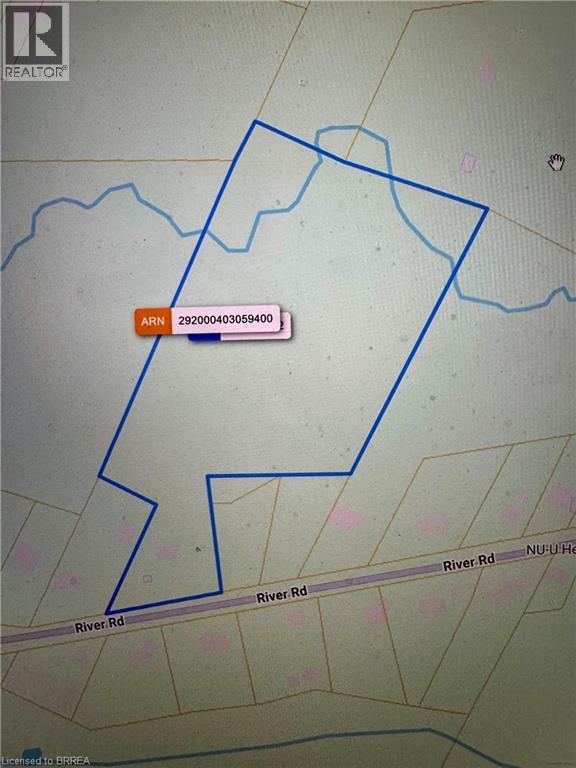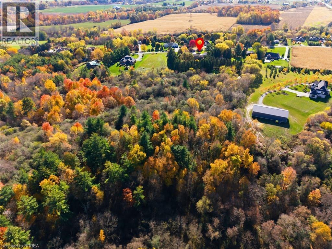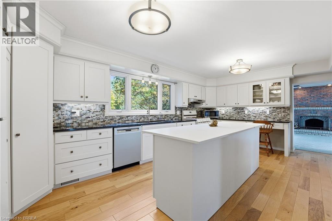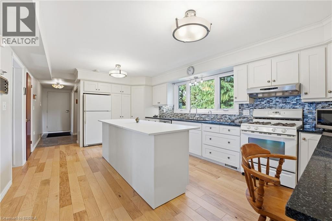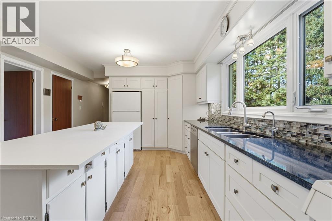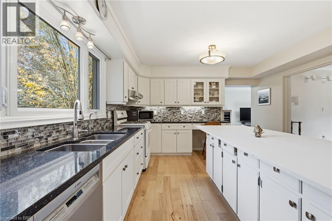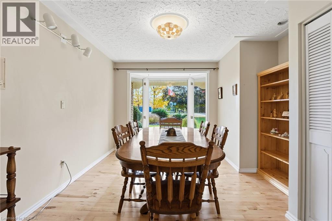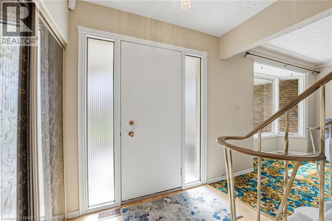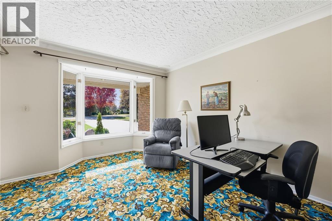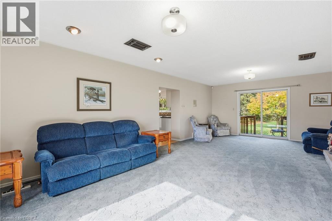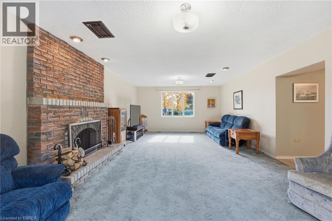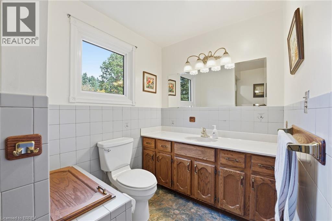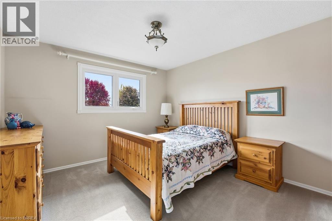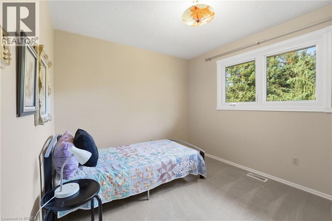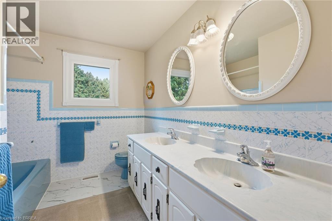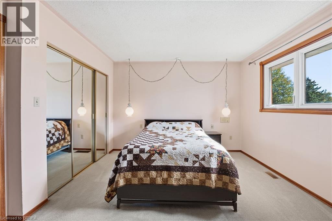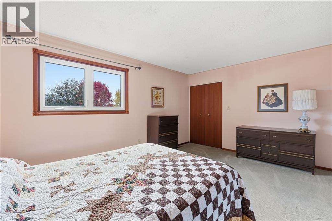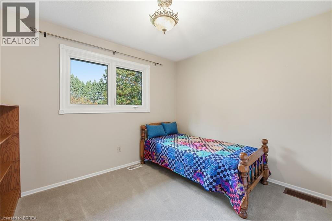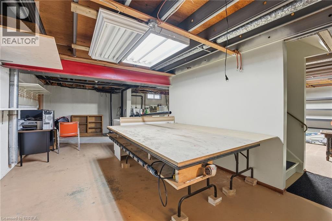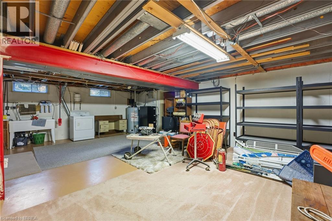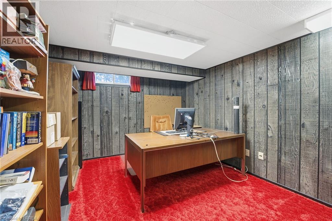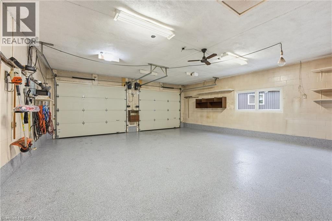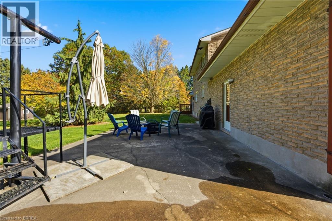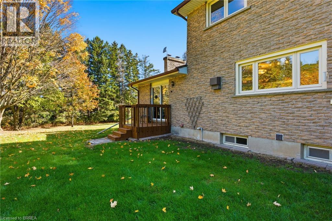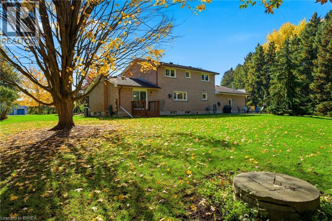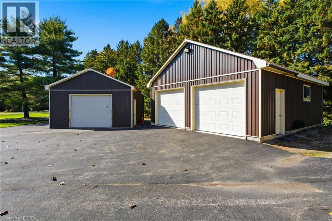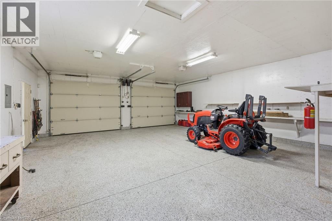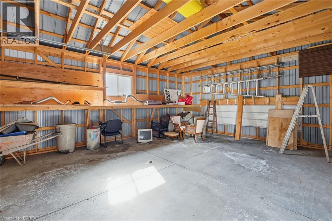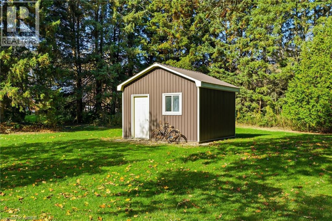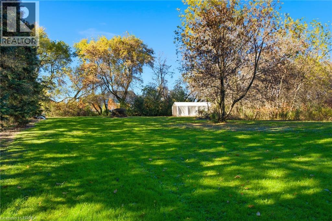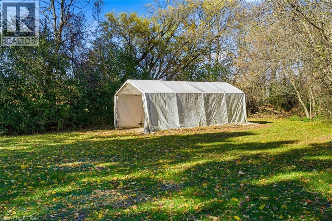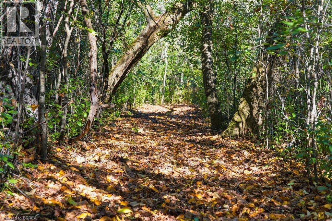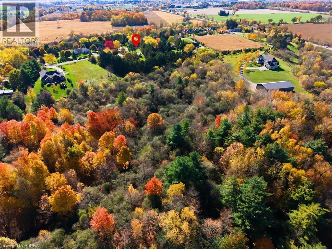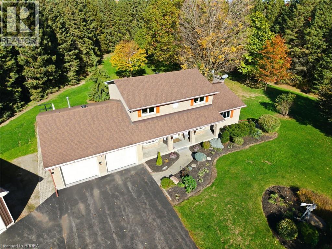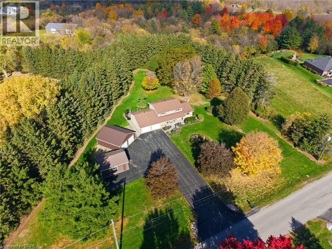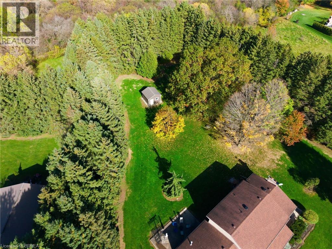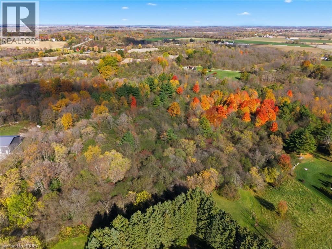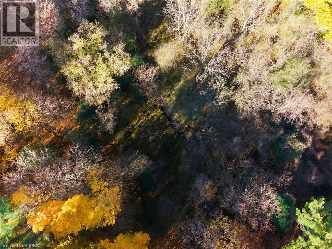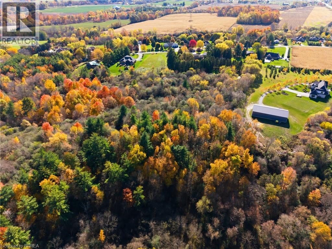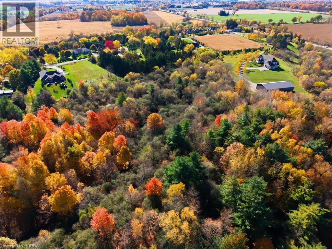4 Bedrooms
3 Bathrooms
14 (, Detached Garage) Parking
2,296 sqft
$1,599,900
About this House in Brantford
Welcome to 24 River Road, Brantford. Rare offering! Nestled on a picturesque 17.56-acre ravine lot surrounded by mature trees and custom-built homes, this charming two-storey family residence offers 2,296 sq. ft. of living space above grade with 4 bedrooms and 2.5 bathrooms. Set back from the road in a peaceful, established area, the property features impressive amenities for both living and leisure, including two shops (a 700 sq. ft. heated shop with epoxy floors and a 500 s…q. ft. secondary shop) plus an attached 883 sq. ft. heated garage with epoxy floors and a separate entrance to the basement. There is also another outbuilding in the backyard with large rear door. Numerous updates ensure comfort and peace of mind, including vinyl windows (except the front two), a new furnace and A/C (2021), a beautifully renovated kitchen with stone countertops, custom cabinetry, and hardwood flooring, as well as a roof replaced within the last 10 years. The property also benefits from two wells — one dug and one drilled — supplying both hard and soft water. Experience the ultimate in privacy and serenity at this truly generational property, perfect for family living in a natural, tranquil setting. (id:14735)More About The Location
Cockshutt Road
Listed by Re/Max Twin City Realty Inc.
Welcome to 24 River Road, Brantford. Rare offering! Nestled on a picturesque 17.56-acre ravine lot surrounded by mature trees and custom-built homes, this charming two-storey family residence offers 2,296 sq. ft. of living space above grade with 4 bedrooms and 2.5 bathrooms. Set back from the road in a peaceful, established area, the property features impressive amenities for both living and leisure, including two shops (a 700 sq. ft. heated shop with epoxy floors and a 500 sq. ft. secondary shop) plus an attached 883 sq. ft. heated garage with epoxy floors and a separate entrance to the basement. There is also another outbuilding in the backyard with large rear door. Numerous updates ensure comfort and peace of mind, including vinyl windows (except the front two), a new furnace and A/C (2021), a beautifully renovated kitchen with stone countertops, custom cabinetry, and hardwood flooring, as well as a roof replaced within the last 10 years. The property also benefits from two wells — one dug and one drilled — supplying both hard and soft water. Experience the ultimate in privacy and serenity at this truly generational property, perfect for family living in a natural, tranquil setting. (id:14735)
More About The Location
Cockshutt Road
Listed by Re/Max Twin City Realty Inc.
 Brought to you by your friendly REALTORS® through the MLS® System and TDREB (Tillsonburg District Real Estate Board), courtesy of Brixwork for your convenience.
Brought to you by your friendly REALTORS® through the MLS® System and TDREB (Tillsonburg District Real Estate Board), courtesy of Brixwork for your convenience.
The information contained on this site is based in whole or in part on information that is provided by members of The Canadian Real Estate Association, who are responsible for its accuracy. CREA reproduces and distributes this information as a service for its members and assumes no responsibility for its accuracy.
The trademarks REALTOR®, REALTORS® and the REALTOR® logo are controlled by The Canadian Real Estate Association (CREA) and identify real estate professionals who are members of CREA. The trademarks MLS®, Multiple Listing Service® and the associated logos are owned by CREA and identify the quality of services provided by real estate professionals who are members of CREA. Used under license.
More Details
- MLS® 40779917
- Bedrooms 4
- Bathrooms 3
- Type House
- Lot Size 18 sqft
- Square Feet 2,296 sqft
- Parking 14 (, Detached Garage)
- Full Baths 2
- Half Baths 1
- Fireplaces 1 Wood
- Storeys 2 storeys
- Year Built 1974
- Construction Poured Concrete
Rooms And Dimensions
- Primary Bedroom 16'0'' x 11'5''
- Bedroom 10'10'' x 9'7''
- 4pc Bathroom 8'2'' x 9'7''
- Bedroom 11'11'' x 9'6''
- Bedroom 11'8'' x 11'5''
- 2pc Bathroom Measurements not available
- Utility room 15'3'' x 15'2''
- Storage 31'9'' x 5'10''
- Other 31'9'' x 26'5''
- Porch 19'7'' x 15'3''
- Other 24'9'' x 32'4''
- 5pc Bathroom 9'11'' x 8'10''
- Pantry 3'5'' x 3'1''
- Kitchen 21'6'' x 12'10''
- Family room 15'3'' x 26'2''
- Dining room 12'3'' x 14'8''
- Living room 19'2'' x 14'9''
Contact us today to view any of these properties
519-572-8069See the Location in Brantford
Latitude: 43.0896952
Longitude: -80.2487163
N3R0C1

