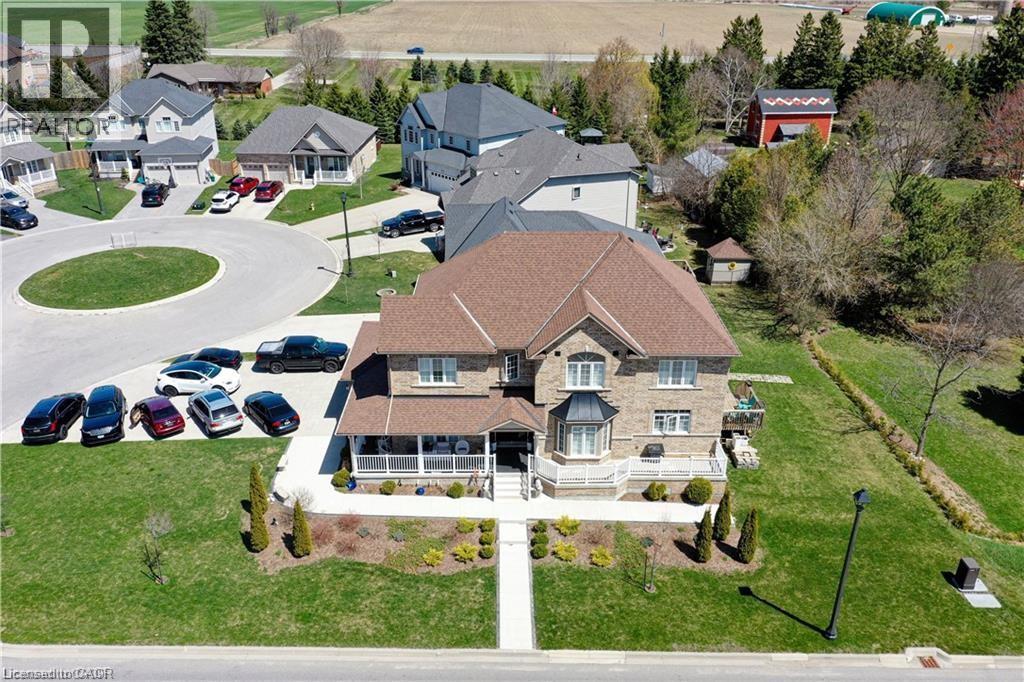5 Bedrooms
5 Bathrooms
6 (Attached Garage) Parking
4,015 sqft
$1,399,000
About this House in Fergus
With over 4000 sq ft of finish living space this single detach all brick home with over $200,000 upgrades sits on a quiet Crescent. Concrete driveway that wraps around its balcony leads to double door 10ft main floor. Hardwood main floor that boast its private double glass door Den and dinning room, Fully upgraded kitchen, Back Splash, Granite Counter, Built in Stainless steel stove and microwave, Pot lights,Gas fire place. Double Glass door leads to a private deck with gas B…BQ hook ups. Led by hardwood stairs to the upper level which boast 4 bedrooms including 2 Primary bedrooms. Primary bedroom walking 10 x 12 closet. Completely finish basement with bedroom and full washroom, Wet bar, Huge rec room .Basement stairway leads to to an extra build double garage.Just too much to mention !!! Shows AAA !!! A MUST SEE !!! (id:14735)More About The Location
HWY 6 and Sideroad 18, right on Steele St.
Listed by ADANA HOMES A CANADIAN REALTY INC., BROKERAGE.
With over 4000 sq ft of finish living space this single detach all brick home with over $200,000 upgrades sits on a quiet Crescent. Concrete driveway that wraps around its balcony leads to double door 10ft main floor. Hardwood main floor that boast its private double glass door Den and dinning room, Fully upgraded kitchen, Back Splash, Granite Counter, Built in Stainless steel stove and microwave, Pot lights,Gas fire place. Double Glass door leads to a private deck with gas BBQ hook ups. Led by hardwood stairs to the upper level which boast 4 bedrooms including 2 Primary bedrooms. Primary bedroom walking 10 x 12 closet. Completely finish basement with bedroom and full washroom, Wet bar, Huge rec room .Basement stairway leads to to an extra build double garage.Just too much to mention !!! Shows AAA !!! A MUST SEE !!! (id:14735)
More About The Location
HWY 6 and Sideroad 18, right on Steele St.
Listed by ADANA HOMES A CANADIAN REALTY INC., BROKERAGE.
 Brought to you by your friendly REALTORS® through the MLS® System and TDREB (Tillsonburg District Real Estate Board), courtesy of Brixwork for your convenience.
Brought to you by your friendly REALTORS® through the MLS® System and TDREB (Tillsonburg District Real Estate Board), courtesy of Brixwork for your convenience.
The information contained on this site is based in whole or in part on information that is provided by members of The Canadian Real Estate Association, who are responsible for its accuracy. CREA reproduces and distributes this information as a service for its members and assumes no responsibility for its accuracy.
The trademarks REALTOR®, REALTORS® and the REALTOR® logo are controlled by The Canadian Real Estate Association (CREA) and identify real estate professionals who are members of CREA. The trademarks MLS®, Multiple Listing Service® and the associated logos are owned by CREA and identify the quality of services provided by real estate professionals who are members of CREA. Used under license.
More Details
- MLS® 40779981
- Bedrooms 5
- Bathrooms 5
- Type House
- Square Feet 4,015 sqft
- Parking 6 (Attached Garage)
- Full Baths 4
- Half Baths 1
- Storeys 2 storeys
- Construction Block
Rooms And Dimensions
- 3pc Bathroom Measurements not available
- Bedroom 11'0'' x 12'0''
- Bedroom 11'0'' x 14'0''
- 3pc Bathroom Measurements not available
- Bedroom 11'0'' x 13'0''
- Full bathroom Measurements not available
- Primary Bedroom 20'0'' x 14'0''
- Bedroom 13'0'' x 12'0''
- 3pc Bathroom Measurements not available
- Recreation room 20'0'' x 15'0''
- 2pc Bathroom Measurements not available
- Den 11'0'' x 10'0''
- Family room 11'0'' x 14'0''
- Kitchen 19'0'' x 14'0''
- Dining room 11'0'' x 14'0''
- Foyer 8'0'' x 11'0''
Contact us today to view any of these properties
519-572-8069See the Location in Fergus
Latitude: 43.7167892
Longitude: -80.3979471
N1M0C8




