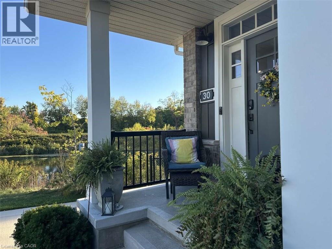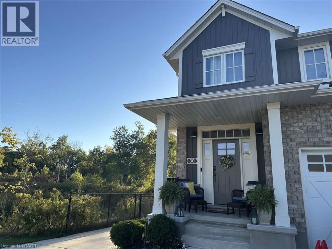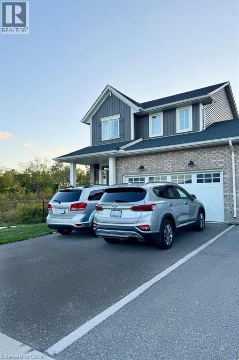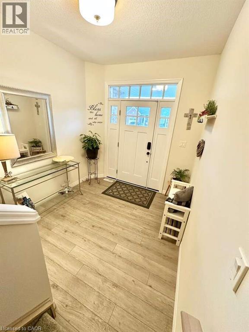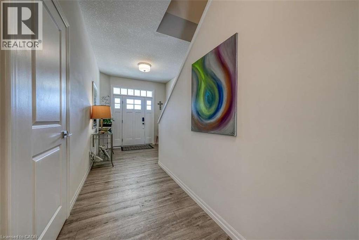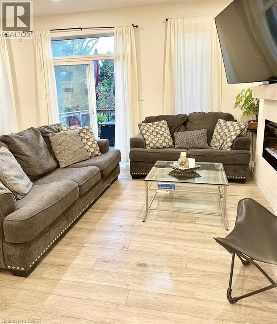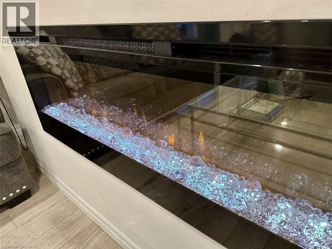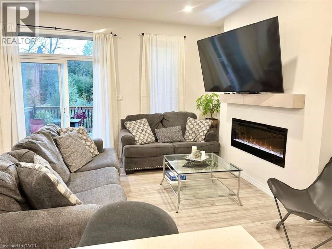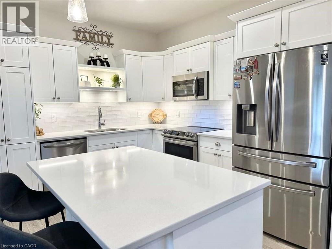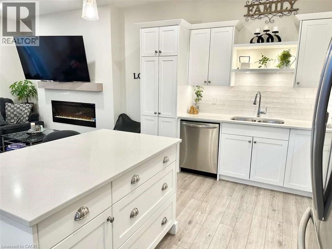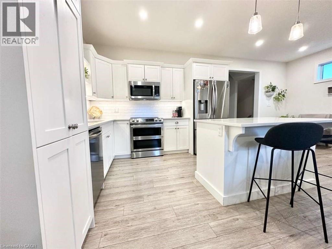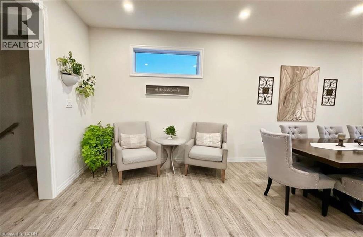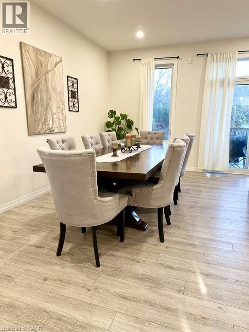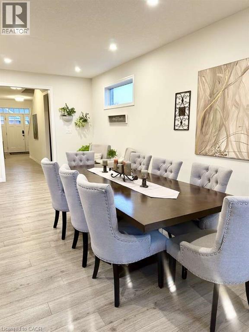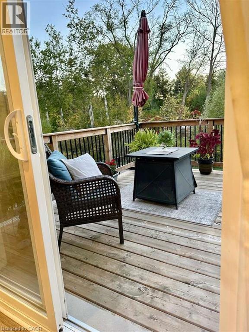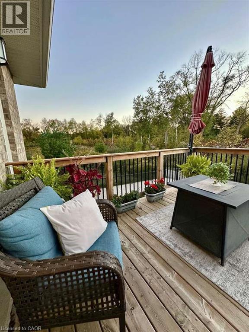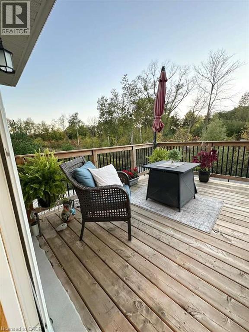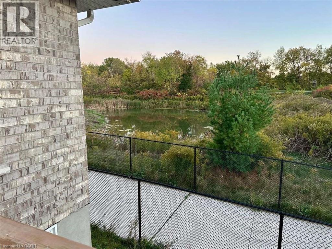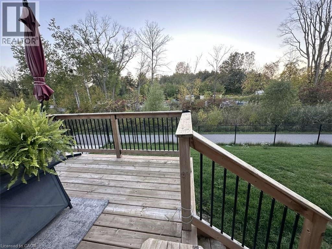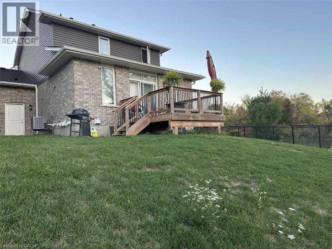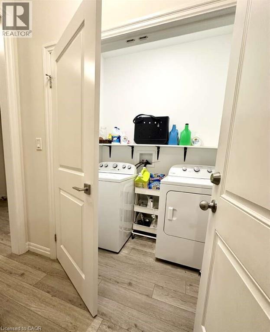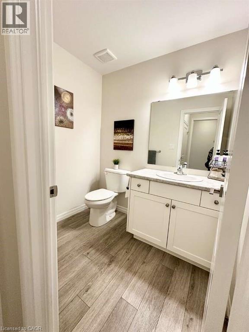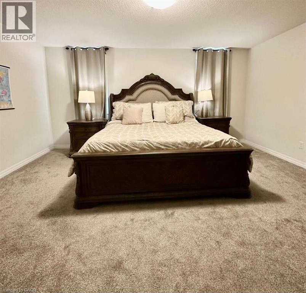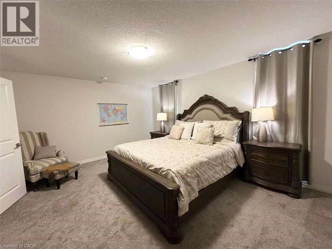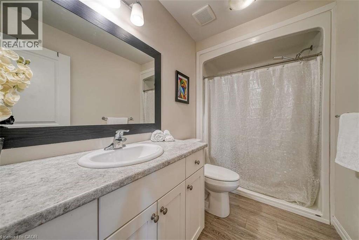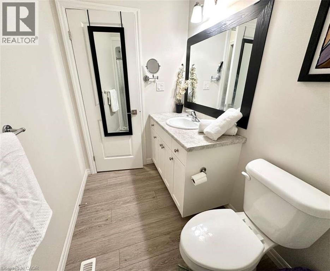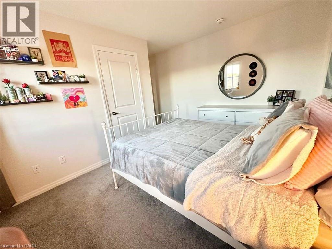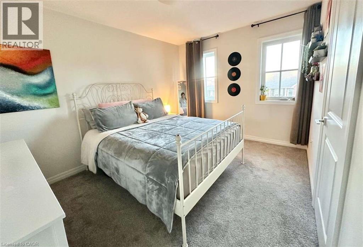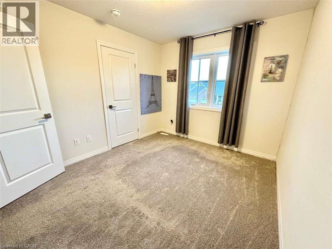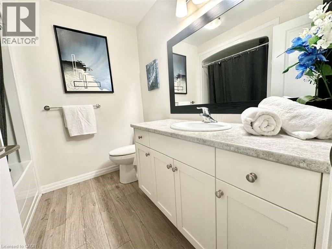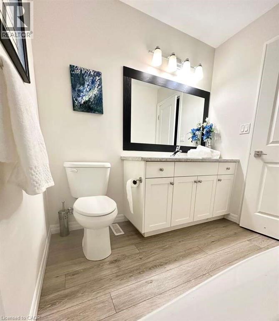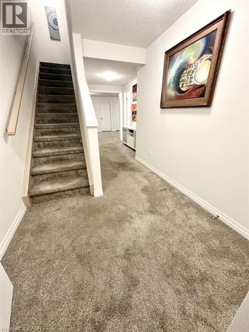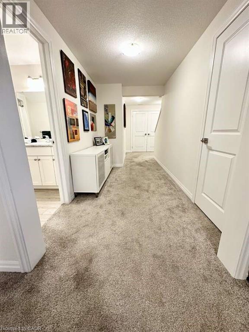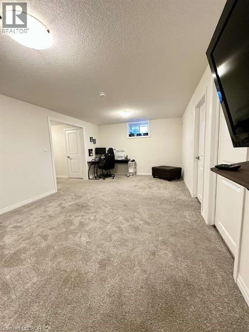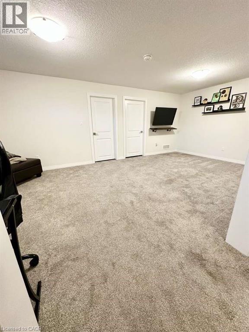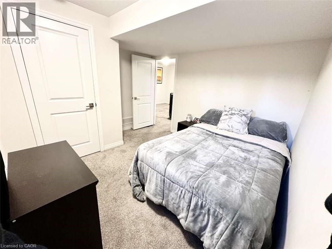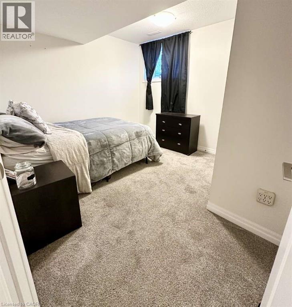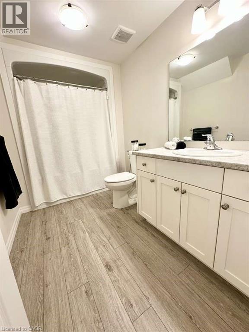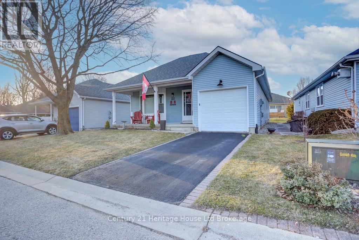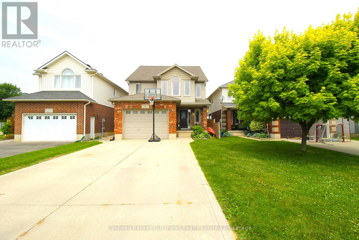4 Bedrooms
4 Bathrooms
6 (Attached Garage) Parking
2,000 sqft
$625,000
About this House in Tillsonburg
For more info on this property, please click the Brochure button. This is a 4 Bedrooms, 3.5 Baths, Freehold End Unit Townhome located just 15 - 20 minutes away from Highway 401, it\'s an easy commute to London, Woodstock, KW or Cambridge. It has a beautiful pond view and direct access to the Trans Canada Trail for walking, running, or biking, it has a double attached garage with access to the back yard and a driveway where you can easily park 4 cars. On the Main floor of this… beautiful house you will find a large bright Foyer, a Powder room, Laundry room and access to the garage, the house has a white kitchen accented with quartz counter tops and a complimentary backsplash and island for lots of storage and workspace. The open living space has a built in fireplace, patio doors to the back deck and lots of room for everyone in the dining space. The second storey has a large bright Primary Suite with a walk in closet and 3 piece ensuite, 2 spacious Bedrooms and a convenience 4 piece Main Bathroom. The House has a bright large Basement with a Bedroom and another 4 piece Bathroom, perfect for an older kid, or just to relax in the family room; the basement has also a lot of extra space for storage in the utility area. This is the perfect spot to enjoy your new home! (id:14735)More About The Location
Broadway St to North St E to Huntley Ave to Livingston Dr
Listed by Easy List Realty Ltd..
For more info on this property, please click the Brochure button. This is a 4 Bedrooms, 3.5 Baths, Freehold End Unit Townhome located just 15 - 20 minutes away from Highway 401, it's an easy commute to London, Woodstock, KW or Cambridge. It has a beautiful pond view and direct access to the Trans Canada Trail for walking, running, or biking, it has a double attached garage with access to the back yard and a driveway where you can easily park 4 cars. On the Main floor of this beautiful house you will find a large bright Foyer, a Powder room, Laundry room and access to the garage, the house has a white kitchen accented with quartz counter tops and a complimentary backsplash and island for lots of storage and workspace. The open living space has a built in fireplace, patio doors to the back deck and lots of room for everyone in the dining space. The second storey has a large bright Primary Suite with a walk in closet and 3 piece ensuite, 2 spacious Bedrooms and a convenience 4 piece Main Bathroom. The House has a bright large Basement with a Bedroom and another 4 piece Bathroom, perfect for an older kid, or just to relax in the family room; the basement has also a lot of extra space for storage in the utility area. This is the perfect spot to enjoy your new home! (id:14735)
More About The Location
Broadway St to North St E to Huntley Ave to Livingston Dr
Listed by Easy List Realty Ltd..
 Brought to you by your friendly REALTORS® through the MLS® System and TDREB (Tillsonburg District Real Estate Board), courtesy of Brixwork for your convenience.
Brought to you by your friendly REALTORS® through the MLS® System and TDREB (Tillsonburg District Real Estate Board), courtesy of Brixwork for your convenience.
The information contained on this site is based in whole or in part on information that is provided by members of The Canadian Real Estate Association, who are responsible for its accuracy. CREA reproduces and distributes this information as a service for its members and assumes no responsibility for its accuracy.
The trademarks REALTOR®, REALTORS® and the REALTOR® logo are controlled by The Canadian Real Estate Association (CREA) and identify real estate professionals who are members of CREA. The trademarks MLS®, Multiple Listing Service® and the associated logos are owned by CREA and identify the quality of services provided by real estate professionals who are members of CREA. Used under license.
More Details
- MLS® 40780393
- Bedrooms 4
- Bathrooms 4
- Type House
- Square Feet 2,000 sqft
- Parking 6 (Attached Garage)
- Full Baths 3
- Half Baths 1
- Fireplaces 1 Electric
- Storeys 2 storeys
- Year Built 2021
- Construction Unknown
Rooms And Dimensions
- 3pc Bathroom Measurements not available
- Full bathroom Measurements not available
- Bedroom 12'4'' x 9'8''
- Bedroom 11'1'' x 9'6''
- Primary Bedroom 13'0'' x 16'4''
- 2pc Bathroom Measurements not available
- Bedroom 9'1'' x 8'11''
- Family room 12'0'' x 20'6''
- 4pc Bathroom Measurements not available
- Living room 12'7'' x 21'1''
- Dining room 10'0'' x 10'0''
- Kitchen 10'0'' x 11'0''
- Foyer 23'6'' x 8'2''
Contact us today to view any of these properties
519-572-8069See the Location in Tillsonburg
Latitude: 42.8780049
Longitude: -80.7392993
N4G0J3

