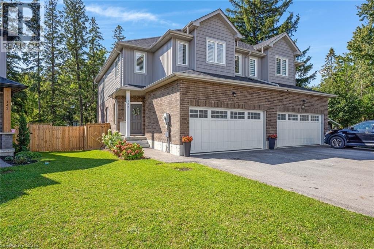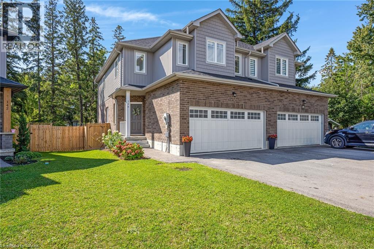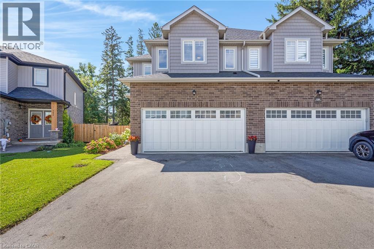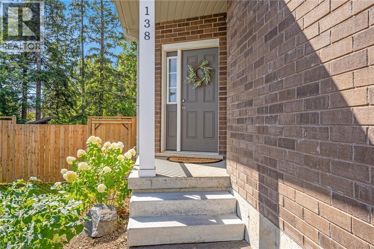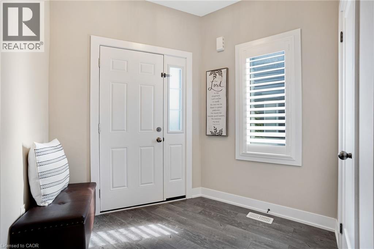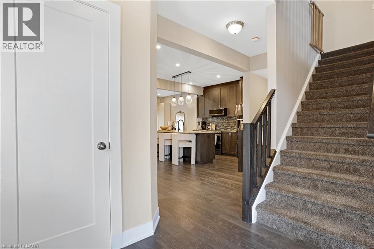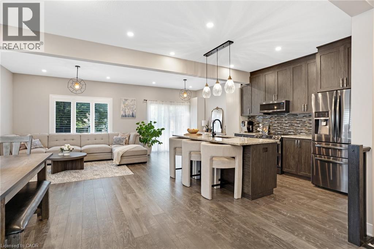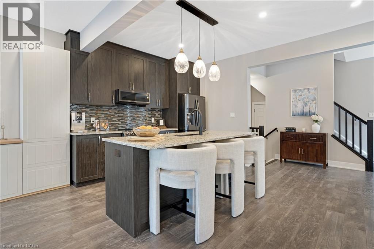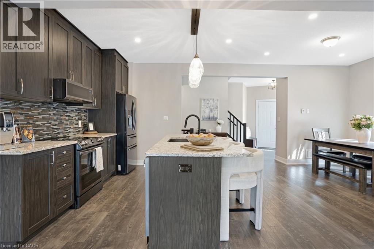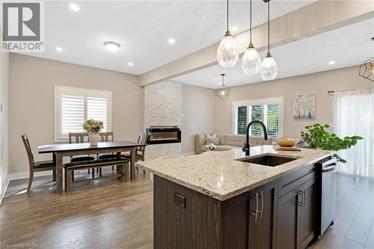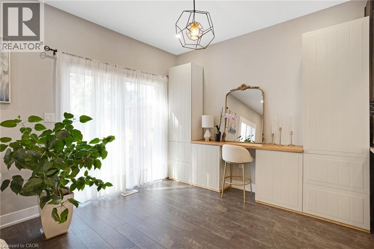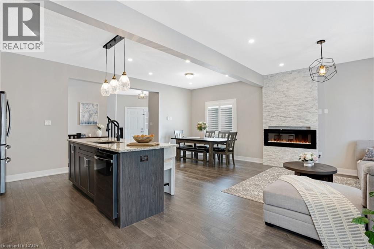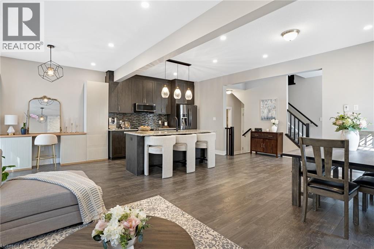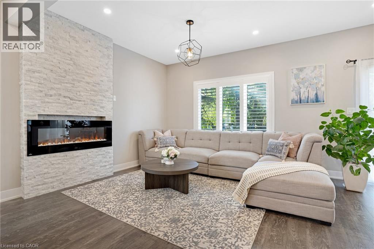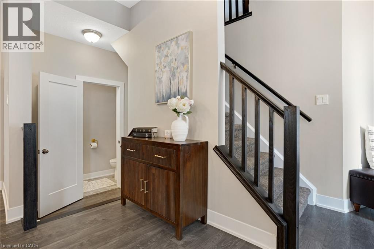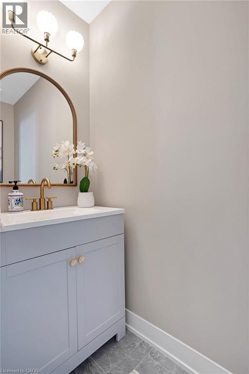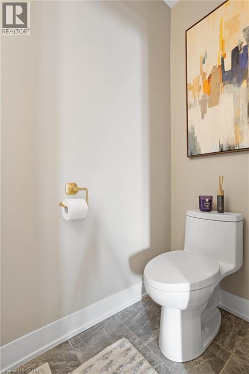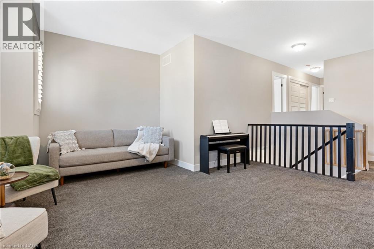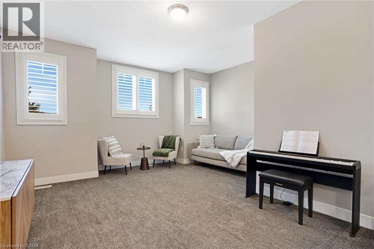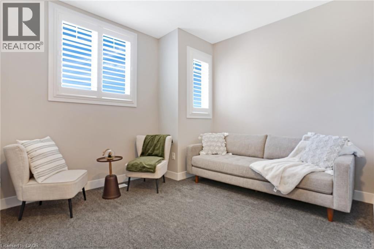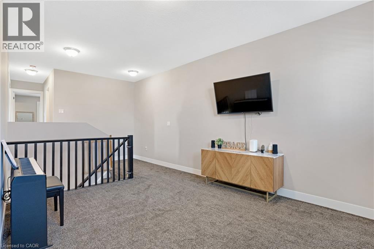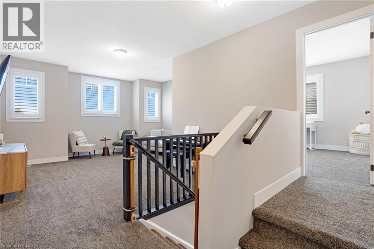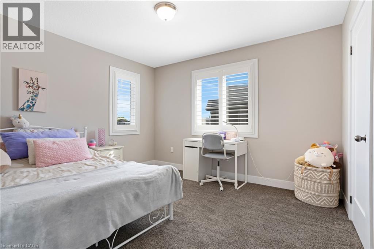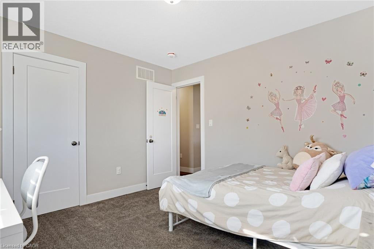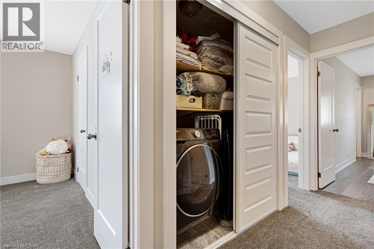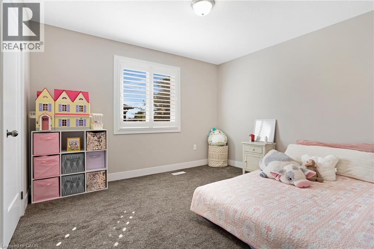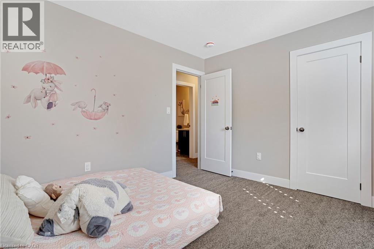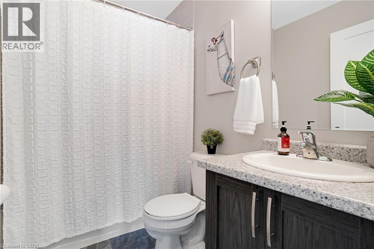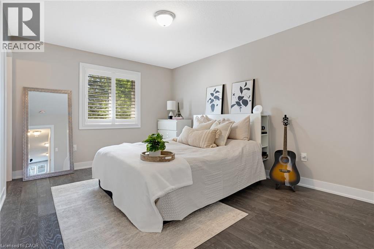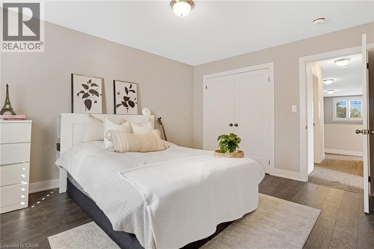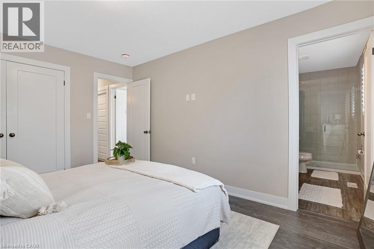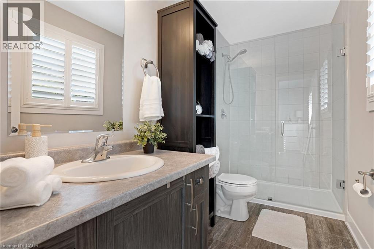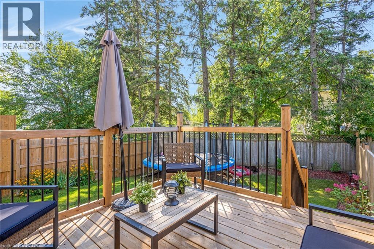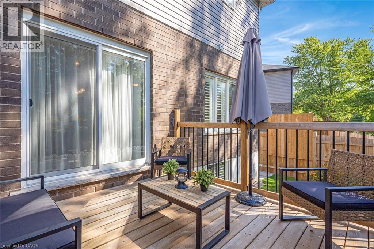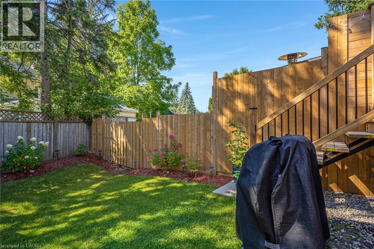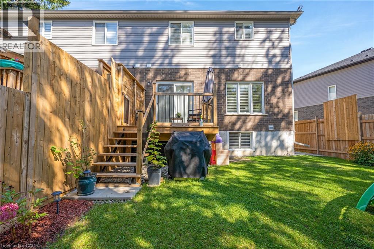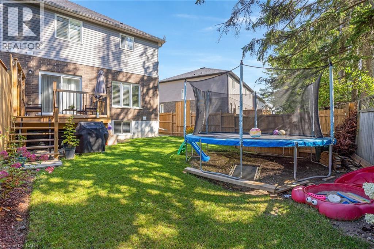3 Bedrooms
3 Bathrooms
4 (Attached Garage) Parking
1,771 sqft
$649,900
About this House in Tavistock
Stunning turnkey semi-detached home, perfect for first-time buyers, couples, or growing families. Offering 3 bedrooms, 2 ½ bathrooms, and a 2-car garage, this home is filled with natural light and designed for modern living. The main floor features 9 ft ceilings, updated light fixtures, and an open layout. The eat-in kitchen includes a large island, custom built-in cabinetry for added storage, and a sliding door leading to the backyard deck. A dining room, cozy living room w…ith an electric fireplace, and a powder room complete the space. Upstairs, a spacious family room with high ceilings provides the perfect gathering spot. Three bedrooms and a 4-piece bath are also found on this level, including a primary bedroom with engineered hardwood floors and a private 3-piece ensuite. The unfinished basement offers big windows, a bathroom rough-in, and plenty of open space to finish to your needs. The backyard is fully fenced and includes a deck—an inviting space to relax, entertain, or let kids and pets play. Located in the family friendly community of Tavistock, you’ll enjoy the charm of small-town living with quick access to Stratford and Kitchener-Waterloo. Local shops, schools, and parks are close by, and the quiet streets and surrounding farmland make it a wonderful place to call home. (id:14735)More About The Location
Hwy. 24/Hope St. E. to Elizabeth to Jacob
Listed by RE/MAX TWIN CITY REALTY INC./RE/MAX Twin City Realty Inc..
Stunning turnkey semi-detached home, perfect for first-time buyers, couples, or growing families. Offering 3 bedrooms, 2 ½ bathrooms, and a 2-car garage, this home is filled with natural light and designed for modern living. The main floor features 9 ft ceilings, updated light fixtures, and an open layout. The eat-in kitchen includes a large island, custom built-in cabinetry for added storage, and a sliding door leading to the backyard deck. A dining room, cozy living room with an electric fireplace, and a powder room complete the space. Upstairs, a spacious family room with high ceilings provides the perfect gathering spot. Three bedrooms and a 4-piece bath are also found on this level, including a primary bedroom with engineered hardwood floors and a private 3-piece ensuite. The unfinished basement offers big windows, a bathroom rough-in, and plenty of open space to finish to your needs. The backyard is fully fenced and includes a deck—an inviting space to relax, entertain, or let kids and pets play. Located in the family friendly community of Tavistock, you’ll enjoy the charm of small-town living with quick access to Stratford and Kitchener-Waterloo. Local shops, schools, and parks are close by, and the quiet streets and surrounding farmland make it a wonderful place to call home. (id:14735)
More About The Location
Hwy. 24/Hope St. E. to Elizabeth to Jacob
Listed by RE/MAX TWIN CITY REALTY INC./RE/MAX Twin City Realty Inc..
 Brought to you by your friendly REALTORS® through the MLS® System and TDREB (Tillsonburg District Real Estate Board), courtesy of Brixwork for your convenience.
Brought to you by your friendly REALTORS® through the MLS® System and TDREB (Tillsonburg District Real Estate Board), courtesy of Brixwork for your convenience.
The information contained on this site is based in whole or in part on information that is provided by members of The Canadian Real Estate Association, who are responsible for its accuracy. CREA reproduces and distributes this information as a service for its members and assumes no responsibility for its accuracy.
The trademarks REALTOR®, REALTORS® and the REALTOR® logo are controlled by The Canadian Real Estate Association (CREA) and identify real estate professionals who are members of CREA. The trademarks MLS®, Multiple Listing Service® and the associated logos are owned by CREA and identify the quality of services provided by real estate professionals who are members of CREA. Used under license.
More Details
- MLS® 40780525
- Bedrooms 3
- Bathrooms 3
- Type House
- Square Feet 1,771 sqft
- Parking 4 (Attached Garage)
- Full Baths 2
- Half Baths 1
- Fireplaces 1 Electric
- Storeys 2 storeys
- Year Built 2021
- Construction Poured Concrete
Rooms And Dimensions
- Full bathroom Measurements not available
- 4pc Bathroom Measurements not available
- Family room 16'1'' x 16'4''
- Bedroom 10'8'' x 12'0''
- Bedroom 10'8'' x 11'11''
- Primary Bedroom 11'2'' x 14'0''
- Other 21'11'' x 32'7''
- Foyer 8'3'' x 8'11''
- 2pc Bathroom Measurements not available
- Living room 21'9'' x 12'3''
- Dining room 9'10'' x 9'3''
- Kitchen 12'0'' x 9'3''
Contact us today to view any of these properties
519-572-8069See the Location in Tavistock
Latitude: 43.323484
Longitude: -80.8307494
N0B2R0
