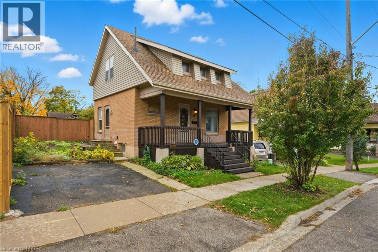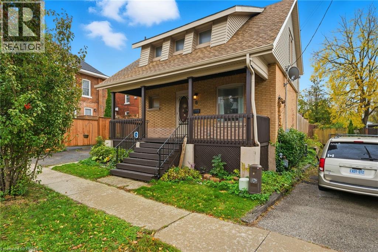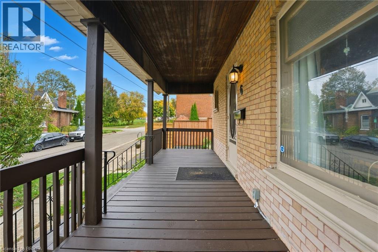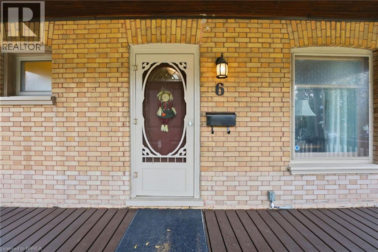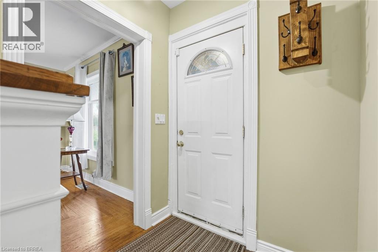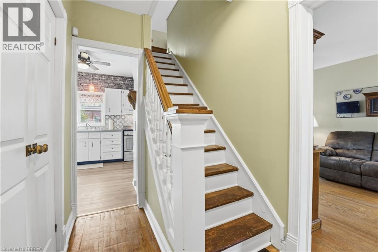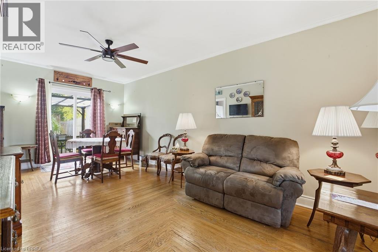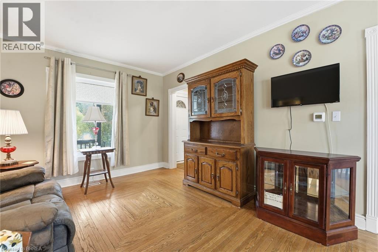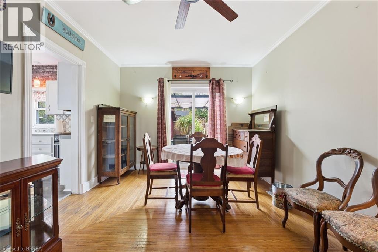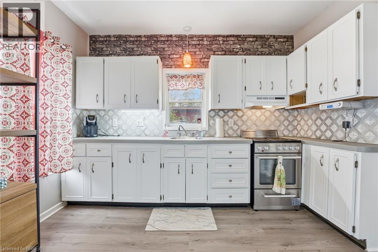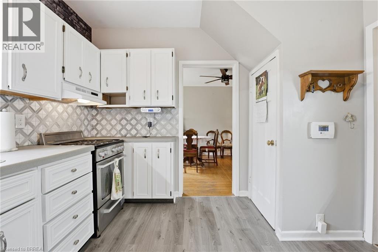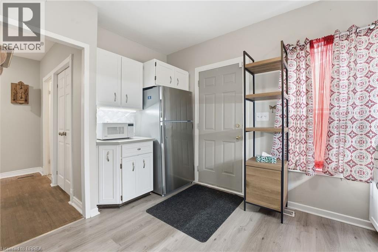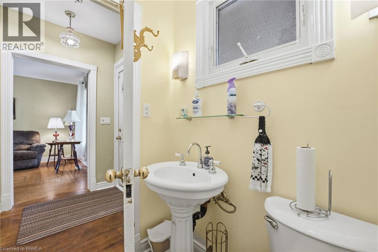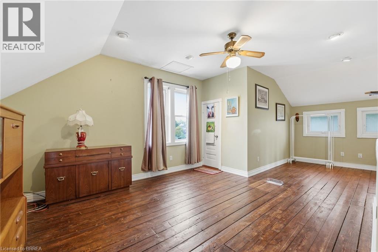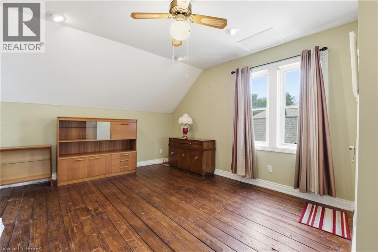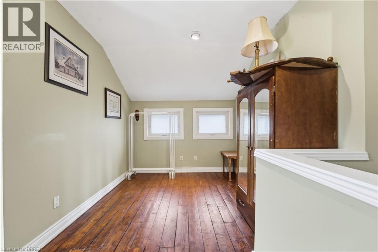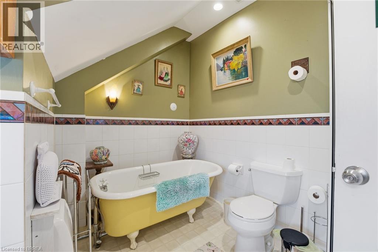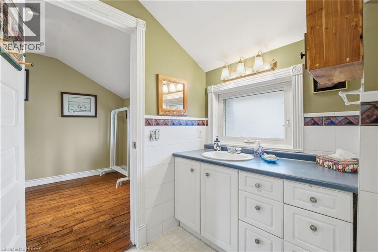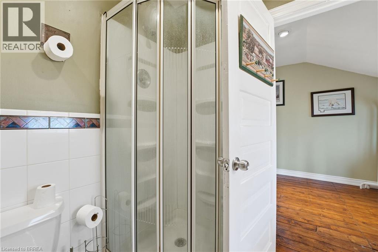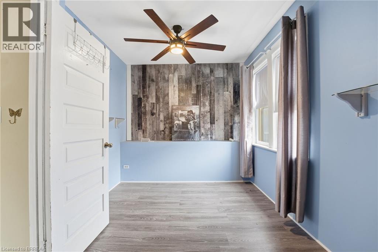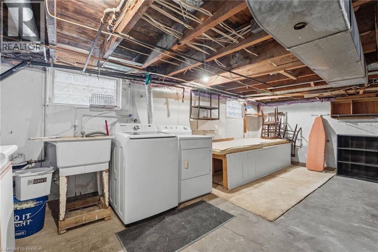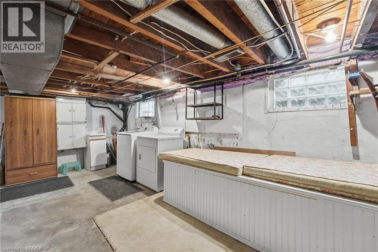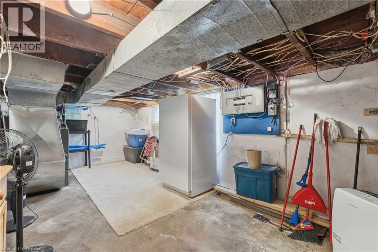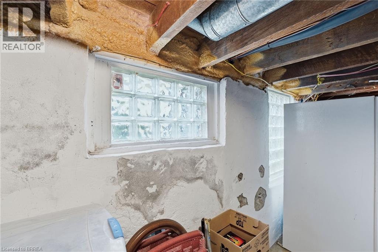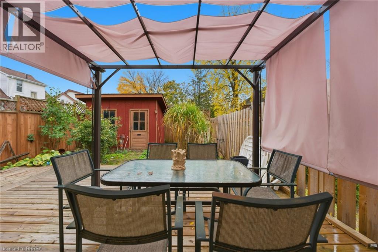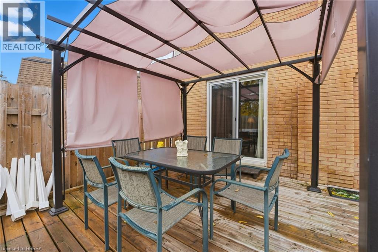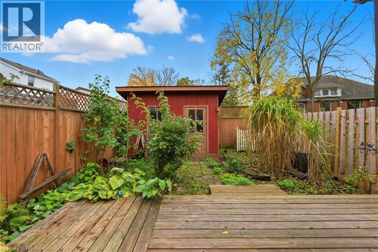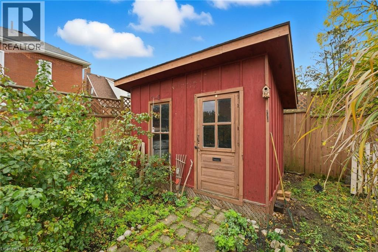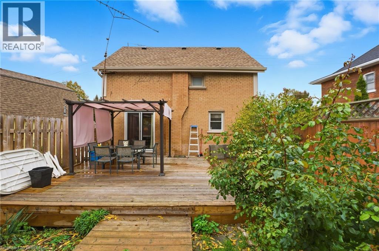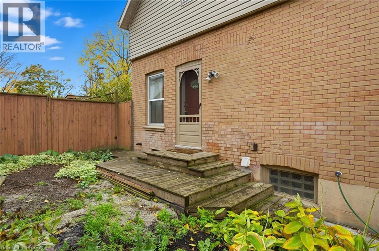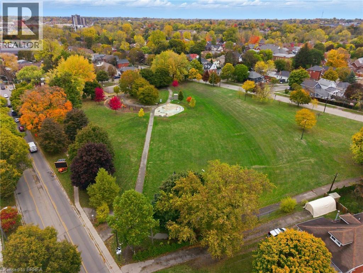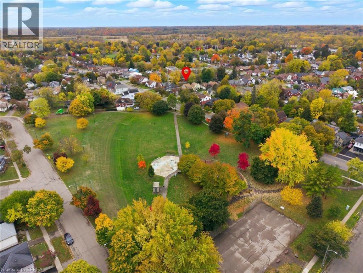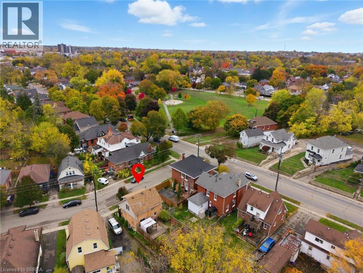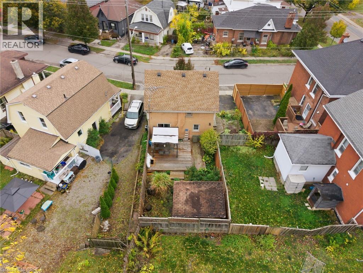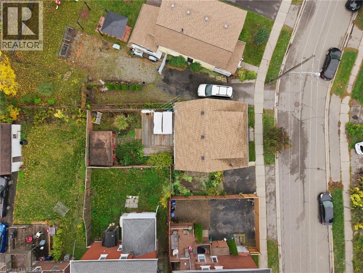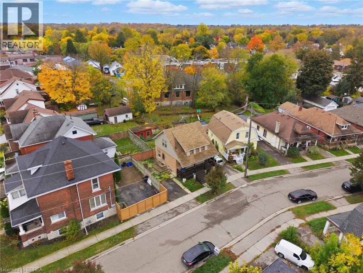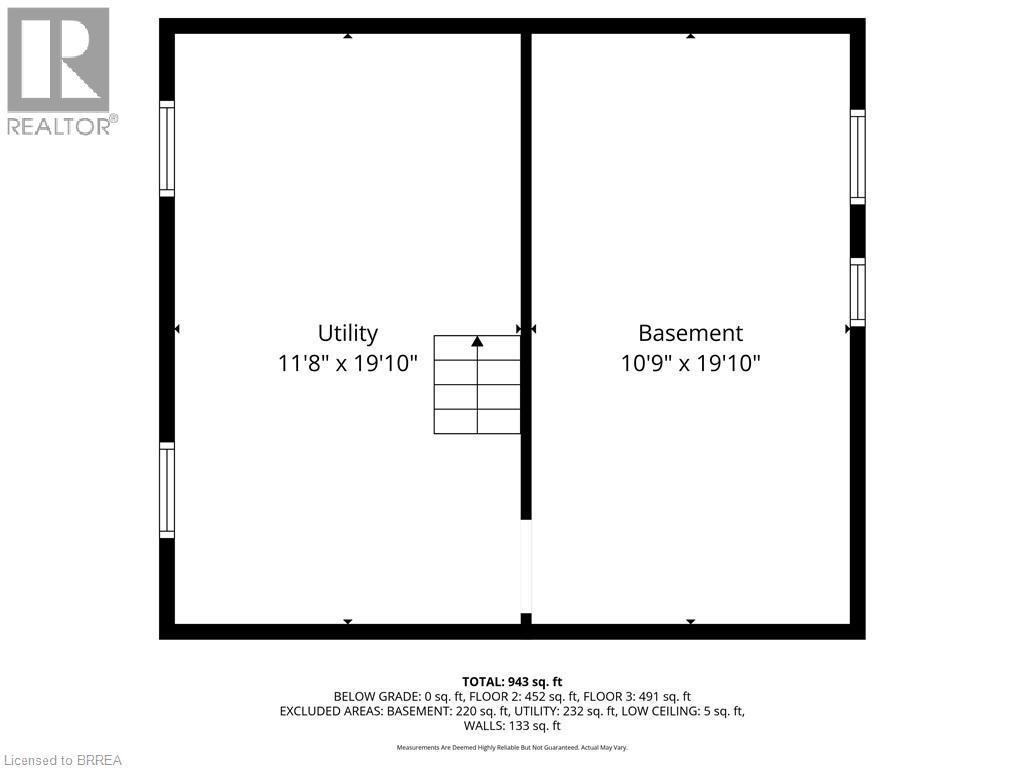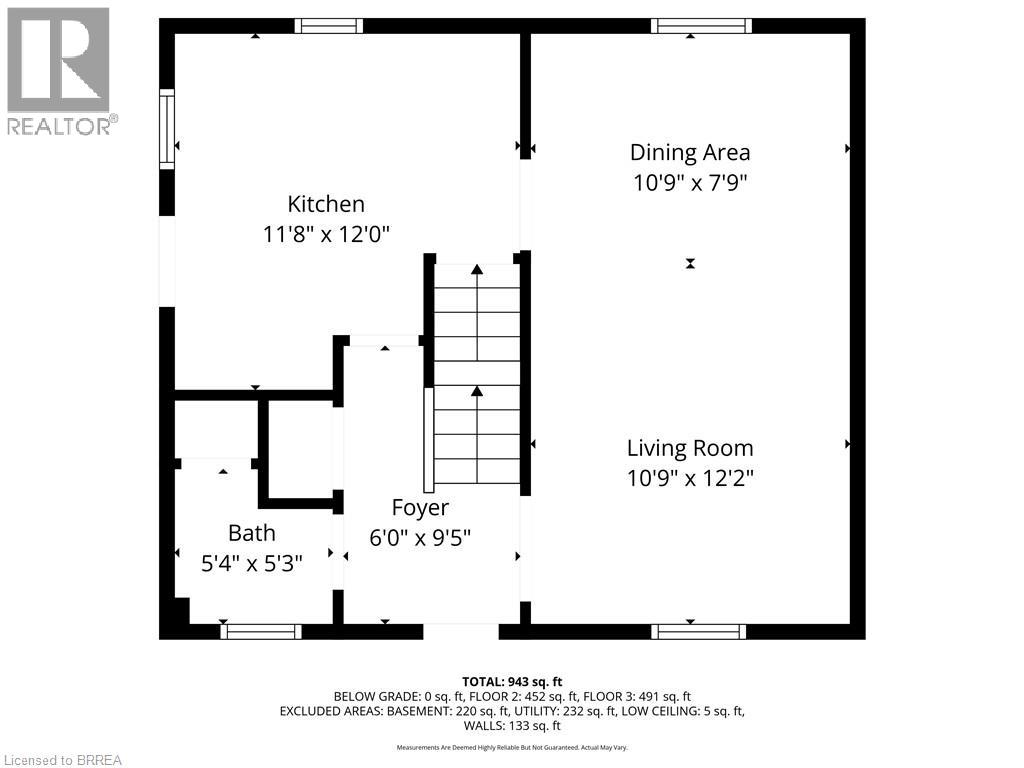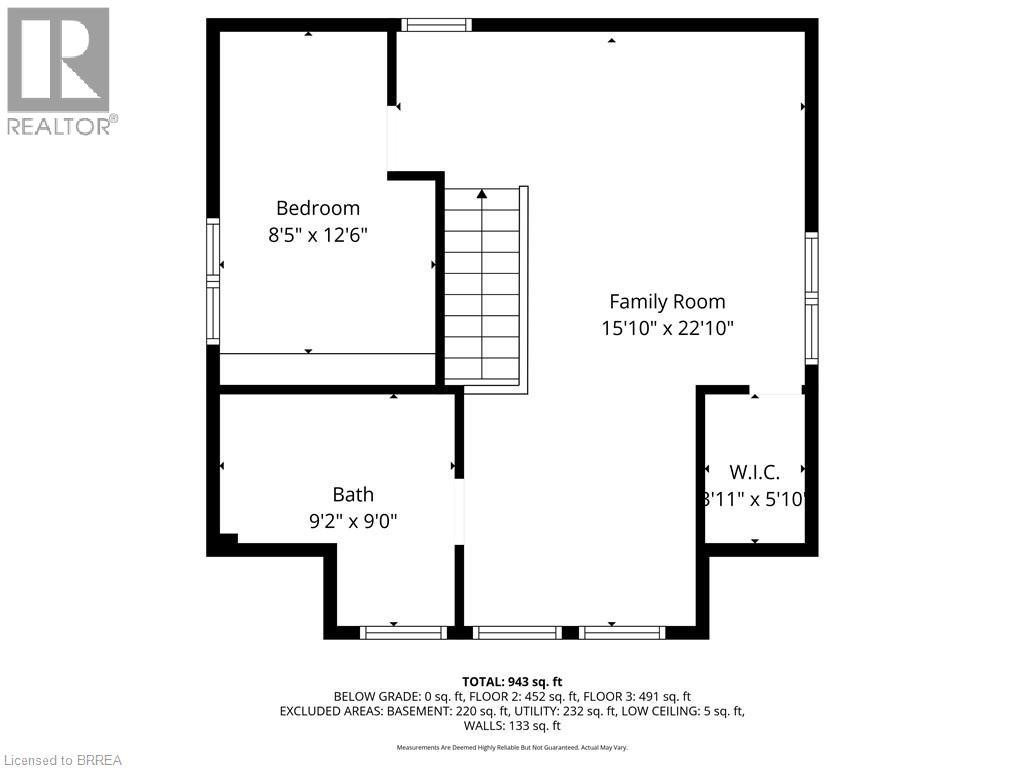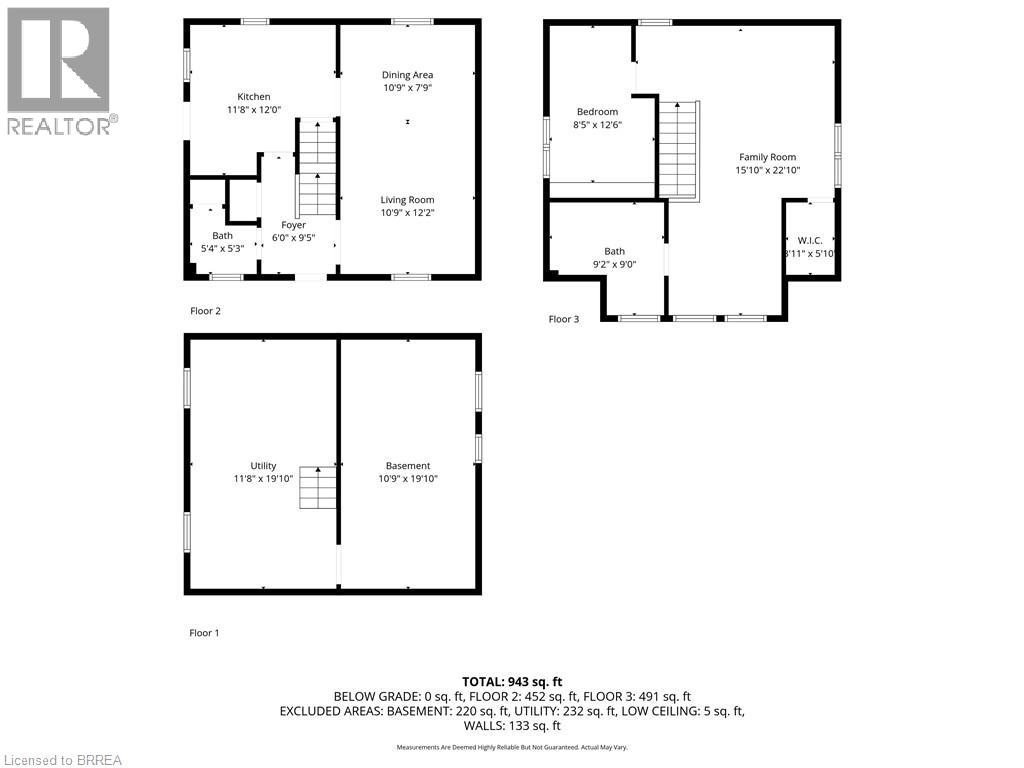2 Bedrooms
2 Bathrooms
1 Parking
1,150 sqft
$399,900
About this House in Brantford
Welcome home to 6 Strathcona Ave., Brantford. A charming 1.5-storey residence perfectly situated near schools, amenities, and directly across from Tutela Park. Step onto the inviting raised front porch and into a warm, character-filled home featuring a spacious living and dining room with beautifully maintained hardwood floors, a convenient half bath, and a front hall coat closet. The kitchen, with its side entry, showcases new flooring and backsplash (2024), while the backya…rd offers a newly fenced area, a brand-new deck (2025), storage shed, and a cozy gazebo sitting space. Upstairs, enjoy rustic wide-plank hardwood floors and a large loft-style primary bedroom with a walk-in closet and a 4-piece ensuite featuring a stunning clawfoot tub—this space could easily be converted into two bedrooms if desired, complemented by an additional well-sized second bedroom. The bright basement, complete with large windows, houses the laundry area and provides excellent storage, with spray-foamed joists for added efficiency. More notable upgrades include; roof in last 5 years, new kitchen window and patio door (2024), 3 ceiling fans (2024), and AC (2021). Just move in and enjoy! (id:14735)More About The Location
Right off Erie Ave
Listed by Re/Max Twin City Realty Inc.
Welcome home to 6 Strathcona Ave., Brantford. A charming 1.5-storey residence perfectly situated near schools, amenities, and directly across from Tutela Park. Step onto the inviting raised front porch and into a warm, character-filled home featuring a spacious living and dining room with beautifully maintained hardwood floors, a convenient half bath, and a front hall coat closet. The kitchen, with its side entry, showcases new flooring and backsplash (2024), while the backyard offers a newly fenced area, a brand-new deck (2025), storage shed, and a cozy gazebo sitting space. Upstairs, enjoy rustic wide-plank hardwood floors and a large loft-style primary bedroom with a walk-in closet and a 4-piece ensuite featuring a stunning clawfoot tub—this space could easily be converted into two bedrooms if desired, complemented by an additional well-sized second bedroom. The bright basement, complete with large windows, houses the laundry area and provides excellent storage, with spray-foamed joists for added efficiency. More notable upgrades include; roof in last 5 years, new kitchen window and patio door (2024), 3 ceiling fans (2024), and AC (2021). Just move in and enjoy! (id:14735)
More About The Location
Right off Erie Ave
Listed by Re/Max Twin City Realty Inc.
 Brought to you by your friendly REALTORS® through the MLS® System and TDREB (Tillsonburg District Real Estate Board), courtesy of Brixwork for your convenience.
Brought to you by your friendly REALTORS® through the MLS® System and TDREB (Tillsonburg District Real Estate Board), courtesy of Brixwork for your convenience.
The information contained on this site is based in whole or in part on information that is provided by members of The Canadian Real Estate Association, who are responsible for its accuracy. CREA reproduces and distributes this information as a service for its members and assumes no responsibility for its accuracy.
The trademarks REALTOR®, REALTORS® and the REALTOR® logo are controlled by The Canadian Real Estate Association (CREA) and identify real estate professionals who are members of CREA. The trademarks MLS®, Multiple Listing Service® and the associated logos are owned by CREA and identify the quality of services provided by real estate professionals who are members of CREA. Used under license.
More Details
- MLS® 40780929
- Bedrooms 2
- Bathrooms 2
- Type House
- Square Feet 1,150 sqft
- Parking 1
- Full Baths 1
- Half Baths 1
- Storeys 1.5 storeys
- Year Built 1912
- Construction Block
Rooms And Dimensions
- Other 8'11'' x 5'10''
- Bedroom 15'10'' x 22'10''
- Bedroom 8'5'' x 12'6''
- 4pc Bathroom 9'2'' x 9'0''
- Utility room 11'8'' x 19'10''
- Other 10'9'' x 19'10''
- 2pc Bathroom 5'4'' x 5'3''
- Kitchen 11'8'' x 12'0''
- Dining room 10'9'' x 7'9''
- Living room 10'9'' x 12'2''
- Foyer 6'0'' x 9'5''
Contact us today to view any of these properties
519-572-8069See the Location in Brantford
Latitude: 43.1280105
Longitude: -80.2572629
N3S1T3

