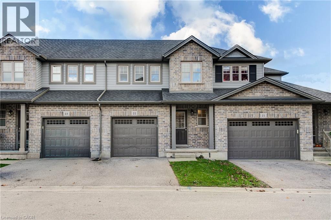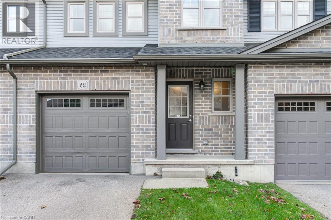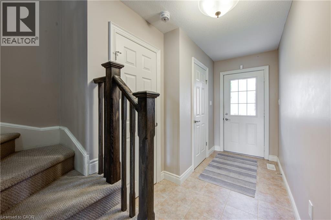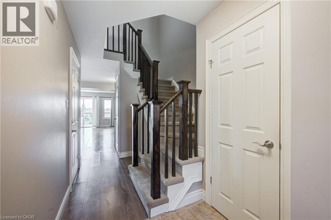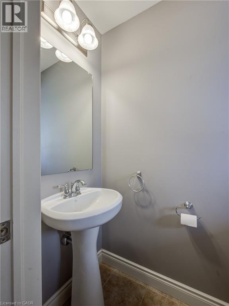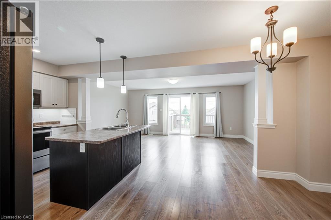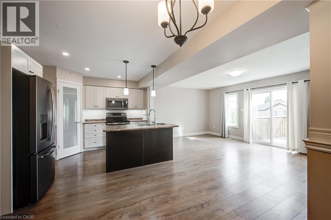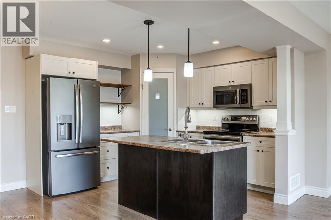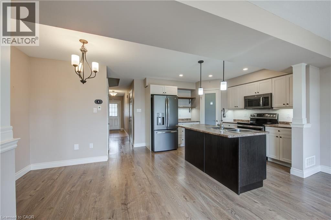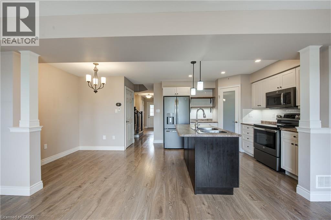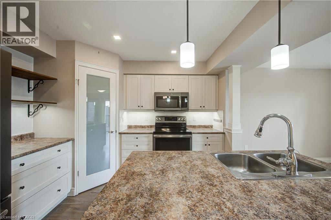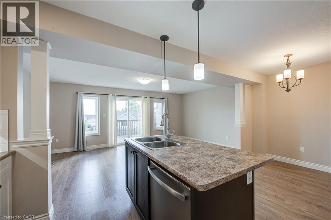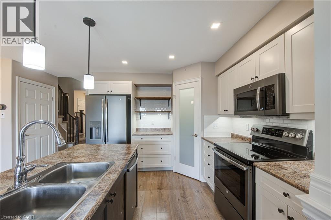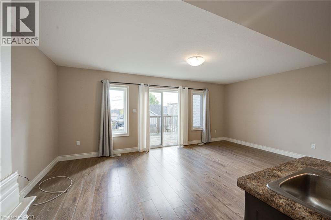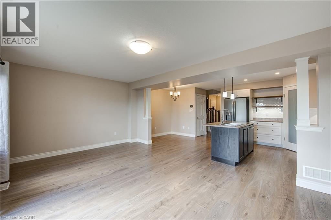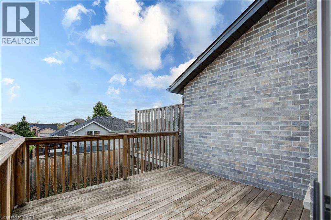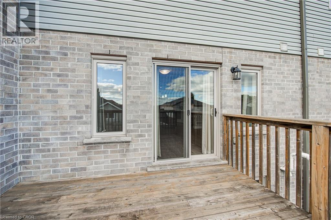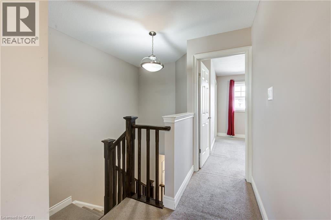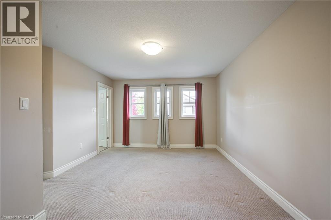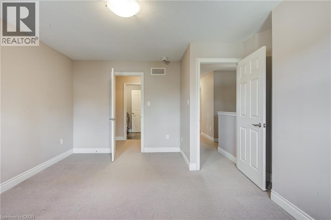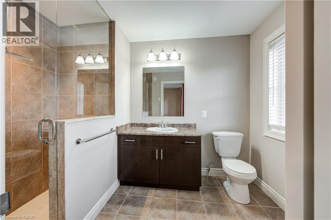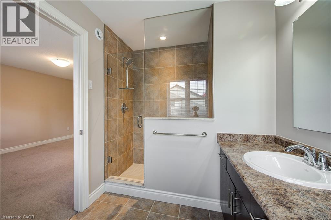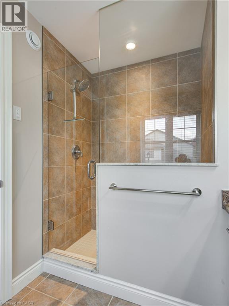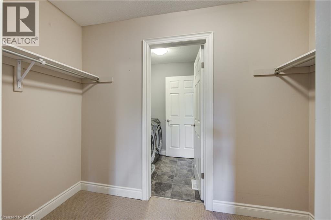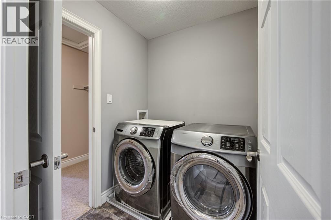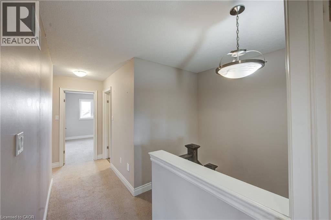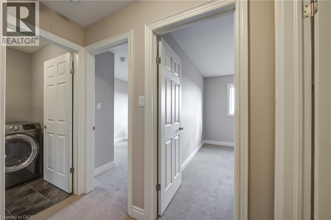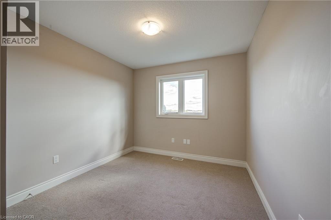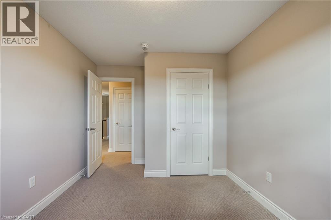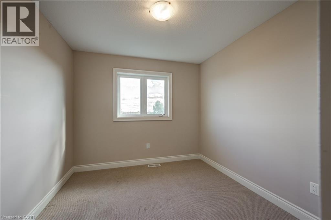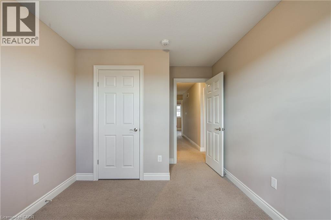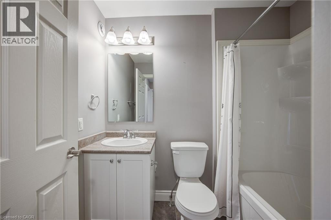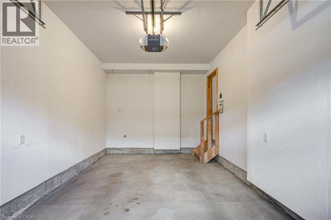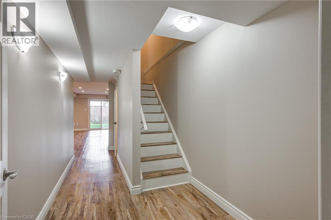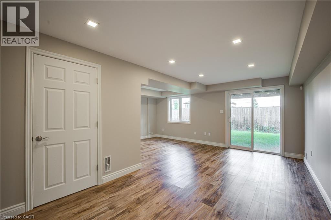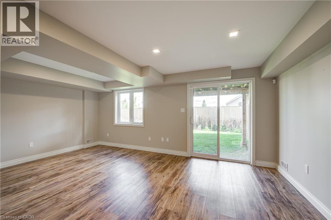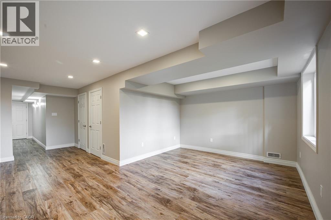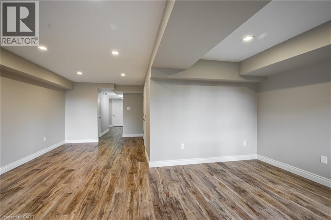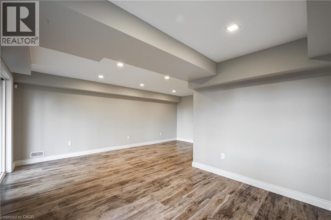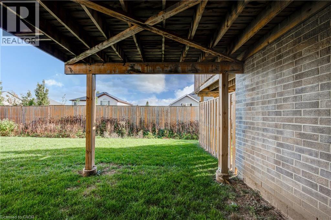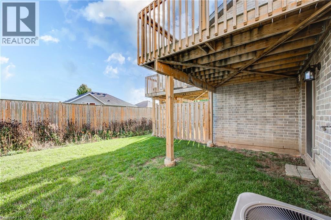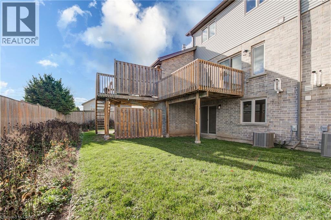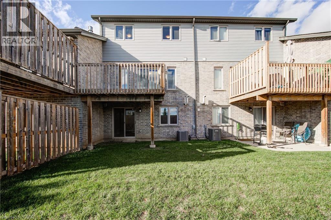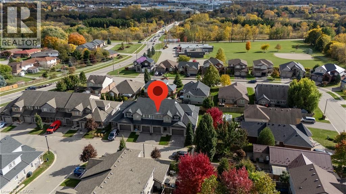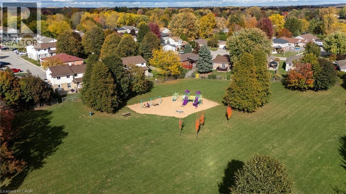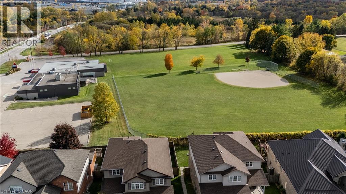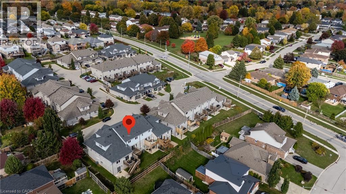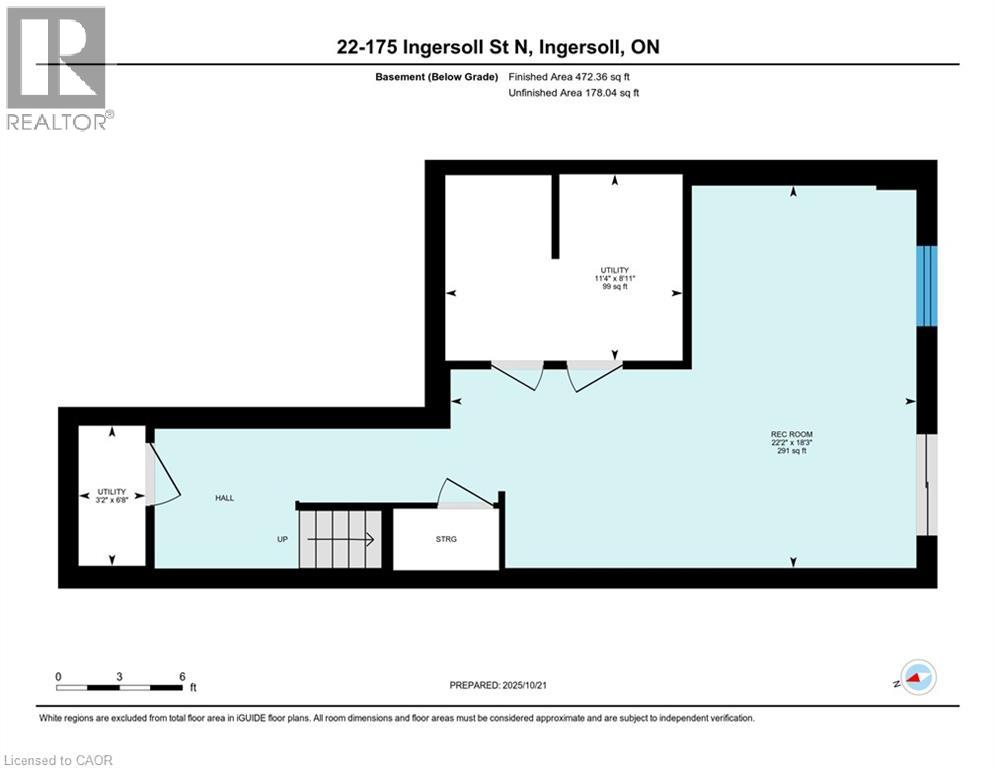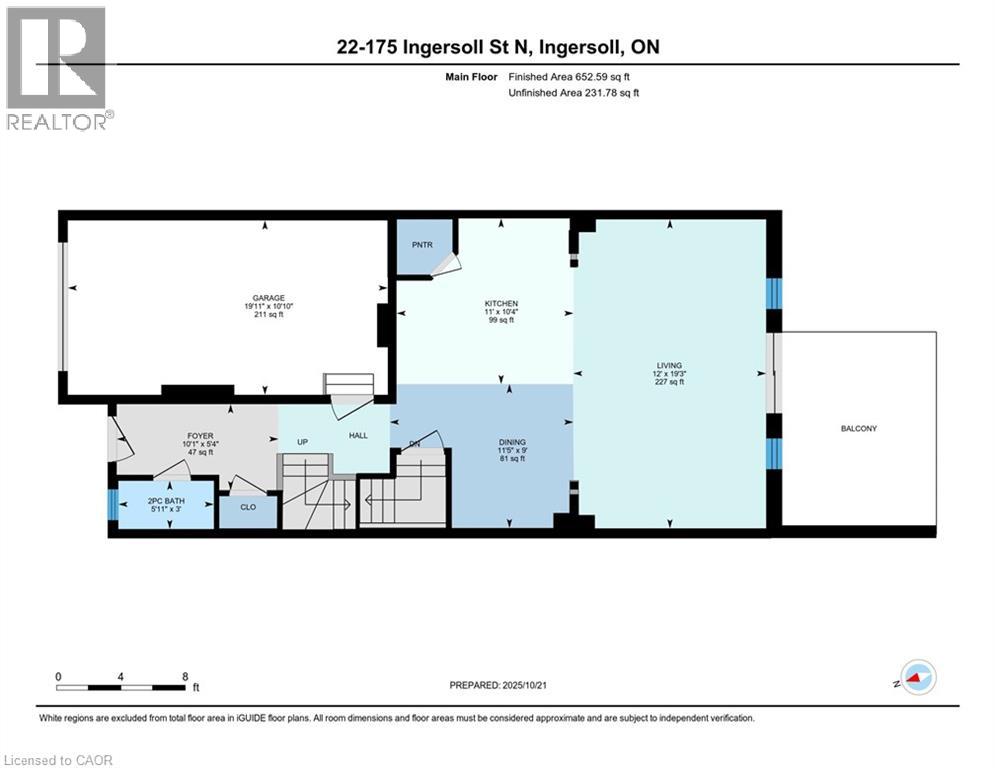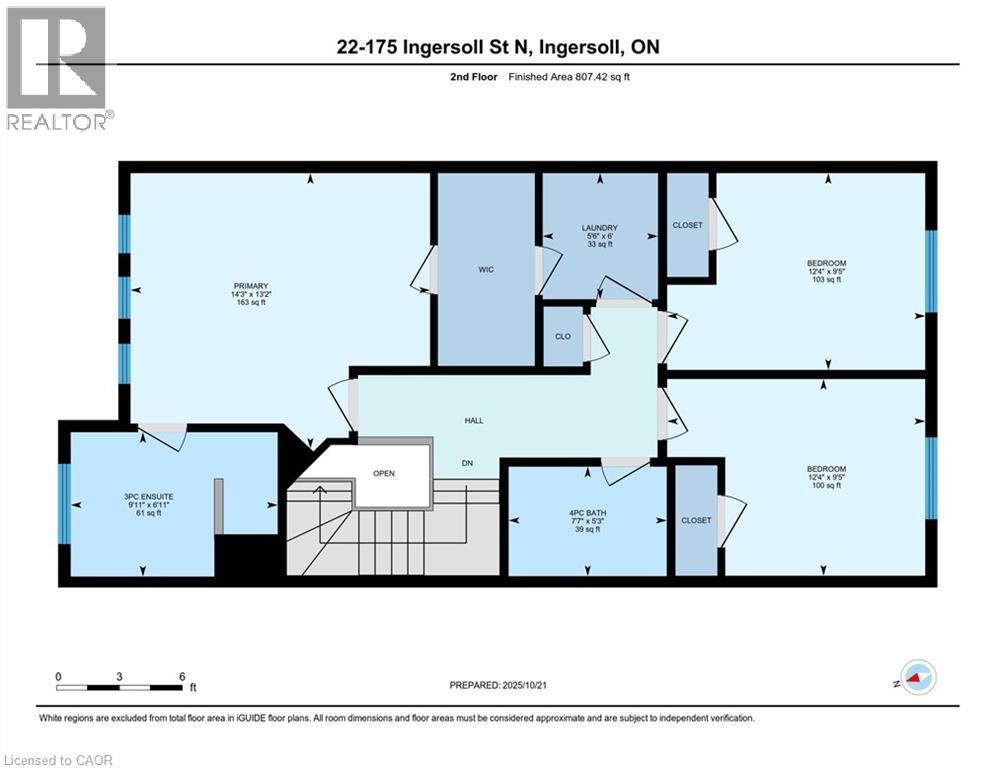3 Bedrooms
3 Bathrooms
2 (Attached Garage) Parking
1,932 sqft
$530,000
About this Townhome in Ingersoll
Welcome to this beautifully updated two-storey condo located in the sought-after Victoria Hills community of Ingersoll—just moments from Hwy 401! The main level features a spacious entryway, a convenient 2-piece bath, and a stylish open-concept kitchen with walk-in pantry, large island, and generous counter space. The adjoining living and dining areas create an inviting space for entertaining and open to a private balcony with sunny southern exposure—perfect for outdoor d…ining and relaxation. Upstairs, you’ll find two comfortable bedrooms, a full 4-piece bath, and a stunning primary suite complete with a walk-in closet and a luxurious ensuite featuring a glass shower. Laundry is conveniently located on this level with direct access from the primary suite. The fully finished lower level offers flexible living space with an oversized rec room, plenty of storage, and a walkout to a private patio ideal for a hot tub or quiet retreat. Close to parks, trails, schools, shopping, the hospital, and downtown amenities—this move-in-ready home combines space, comfort, and location. Lower level offers potential for a fourth bedroom and additional bath (id:14735)More About The Location
FROM 401 HEAD NORTH ON INGERSOLL ST N, TURN LEFT INTO COMPLEX, HOME IS ON LEFT.
Listed by MAKEY REAL ESTATE INC..
Welcome to this beautifully updated two-storey condo located in the sought-after Victoria Hills community of Ingersoll—just moments from Hwy 401! The main level features a spacious entryway, a convenient 2-piece bath, and a stylish open-concept kitchen with walk-in pantry, large island, and generous counter space. The adjoining living and dining areas create an inviting space for entertaining and open to a private balcony with sunny southern exposure—perfect for outdoor dining and relaxation. Upstairs, you’ll find two comfortable bedrooms, a full 4-piece bath, and a stunning primary suite complete with a walk-in closet and a luxurious ensuite featuring a glass shower. Laundry is conveniently located on this level with direct access from the primary suite. The fully finished lower level offers flexible living space with an oversized rec room, plenty of storage, and a walkout to a private patio ideal for a hot tub or quiet retreat. Close to parks, trails, schools, shopping, the hospital, and downtown amenities—this move-in-ready home combines space, comfort, and location. Lower level offers potential for a fourth bedroom and additional bath (id:14735)
More About The Location
FROM 401 HEAD NORTH ON INGERSOLL ST N, TURN LEFT INTO COMPLEX, HOME IS ON LEFT.
Listed by MAKEY REAL ESTATE INC..
 Brought to you by your friendly REALTORS® through the MLS® System and TDREB (Tillsonburg District Real Estate Board), courtesy of Brixwork for your convenience.
Brought to you by your friendly REALTORS® through the MLS® System and TDREB (Tillsonburg District Real Estate Board), courtesy of Brixwork for your convenience.
The information contained on this site is based in whole or in part on information that is provided by members of The Canadian Real Estate Association, who are responsible for its accuracy. CREA reproduces and distributes this information as a service for its members and assumes no responsibility for its accuracy.
The trademarks REALTOR®, REALTORS® and the REALTOR® logo are controlled by The Canadian Real Estate Association (CREA) and identify real estate professionals who are members of CREA. The trademarks MLS®, Multiple Listing Service® and the associated logos are owned by CREA and identify the quality of services provided by real estate professionals who are members of CREA. Used under license.
More Details
- MLS® 40781071
- Bedrooms 3
- Bathrooms 3
- Type Townhome
- Square Feet 1,932 sqft
- Parking 2 (Attached Garage)
- Full Baths 2
- Half Baths 1
- Balcony/Patio Balcony
- Storeys 2 storeys
- Year Built 2016
- Construction Poured Concrete
Rooms And Dimensions
- Primary Bedroom 14'3'' x 13'2''
- Full bathroom 9'11'' x 6'11''
- Laundry room 6'0'' x 5'6''
- 4pc Bathroom 7'7'' x 5'3''
- Bedroom 12'4'' x 9'5''
- Bedroom 12'4'' x 9'5''
- Recreation room 22'2'' x 18'3''
- Utility room 11'4'' x 8'11''
- Foyer 10'1'' x 5'4''
- 2pc Bathroom 5'11'' x 3'1''
- Dining room 11'5'' x 9'0''
- Kitchen 11'0'' x 10'4''
- Living room 19'3'' x 12'0''
Contact us today to view any of these properties
519-572-8069See the Location in Ingersoll
Latitude: 43.0373955
Longitude: -80.9032195
N5C0B9

