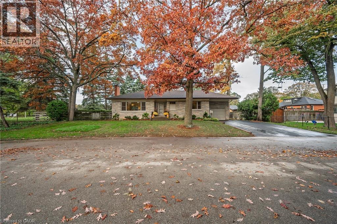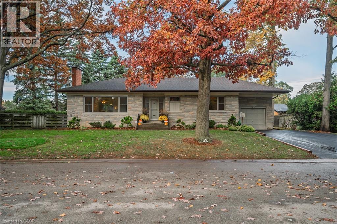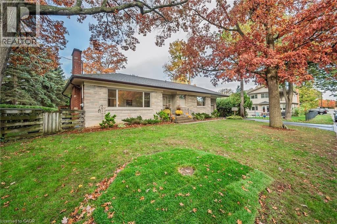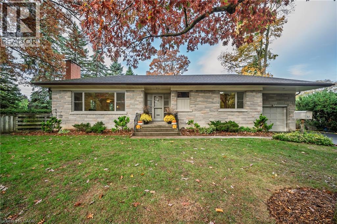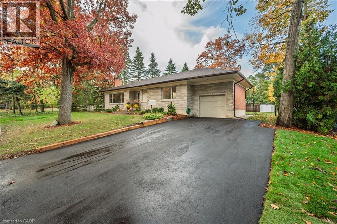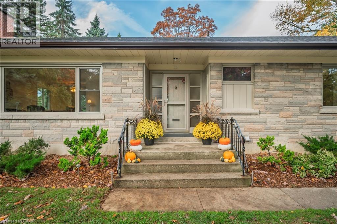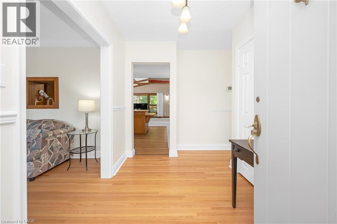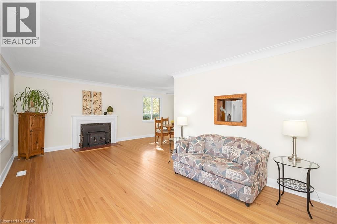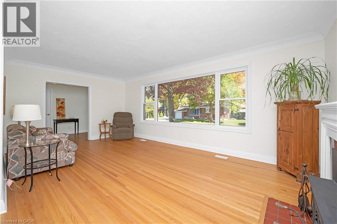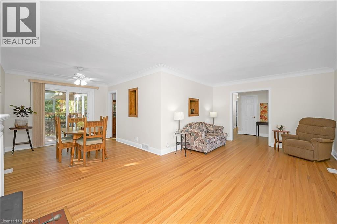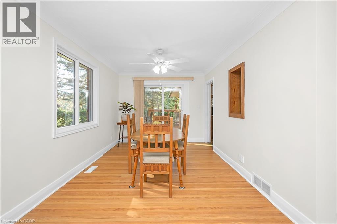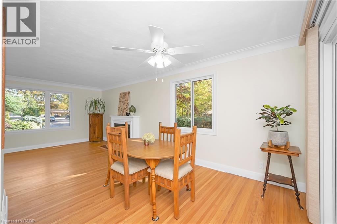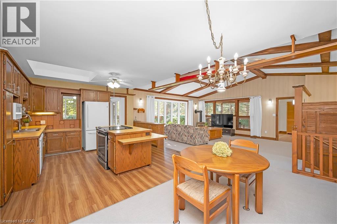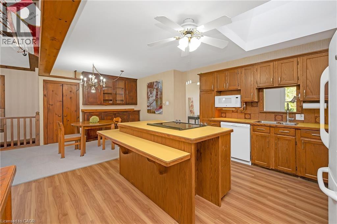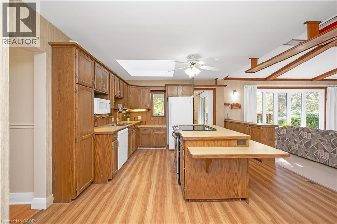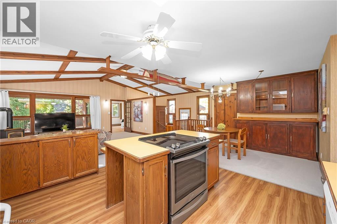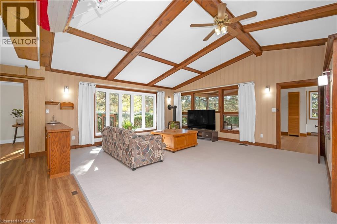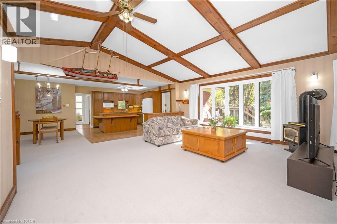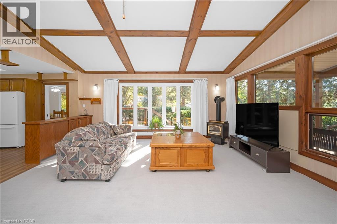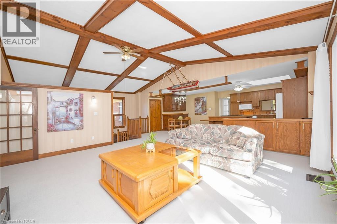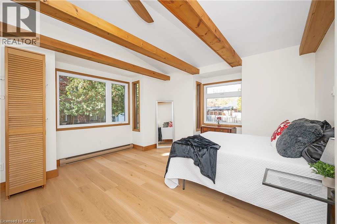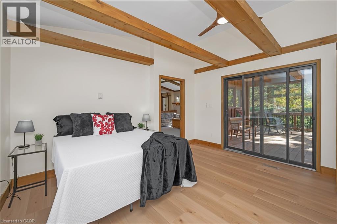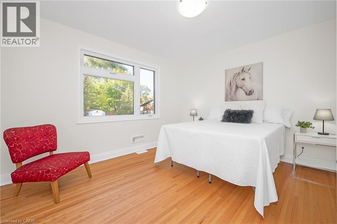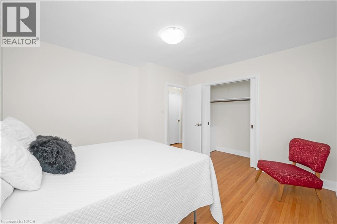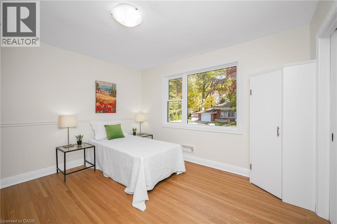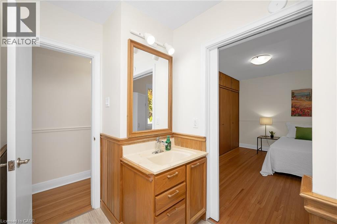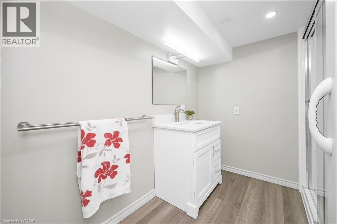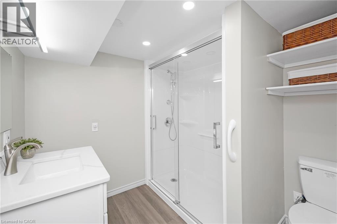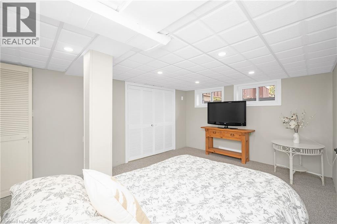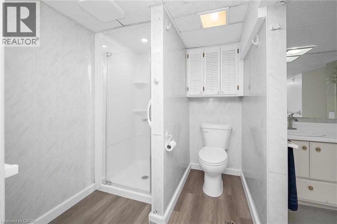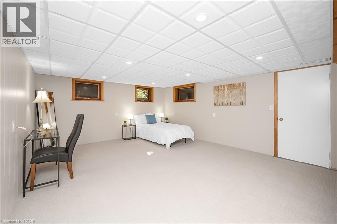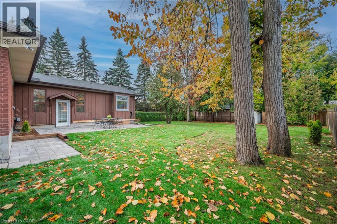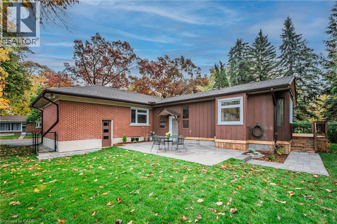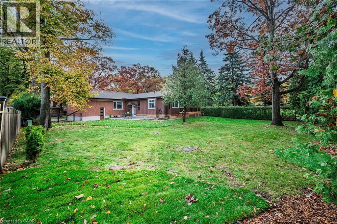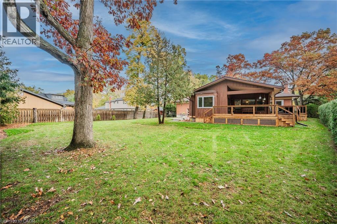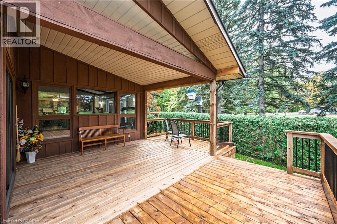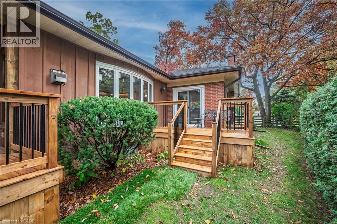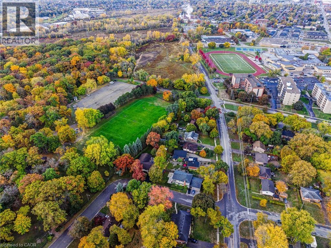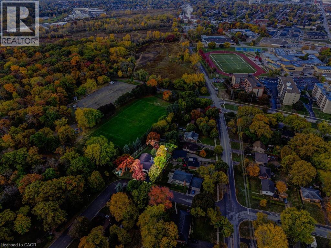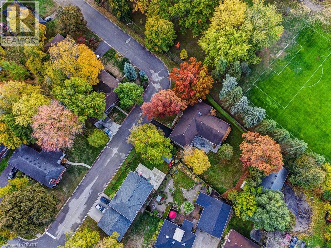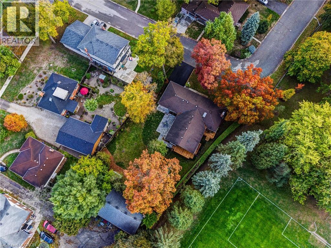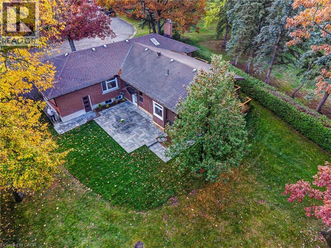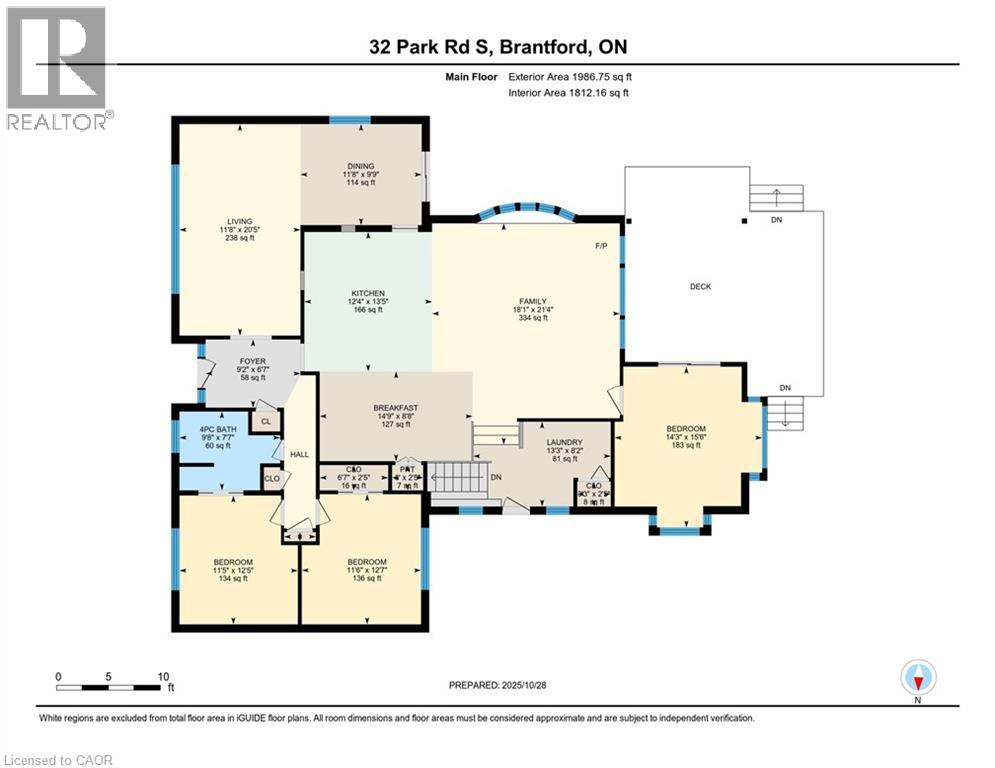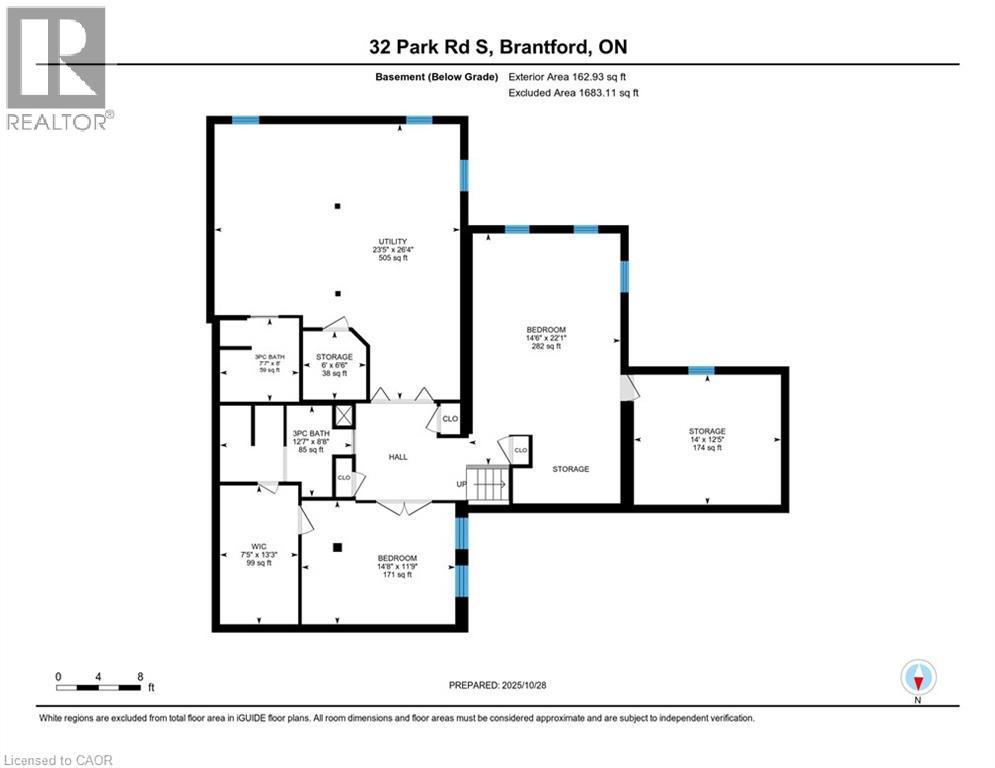5 Bedrooms
3 Bathrooms
5 (Attached Garage) Parking
3,670 sqft
$875,000
About this House in Brantford
Echo Place\'s Hidden Gem! This picturesque property backs onto Mohawk Park & checks all the boxes. After undergoing extensive upgrades & features, inside & out, this property provides fantastic opportunities for both indoor & outdoor entertaining. This bright, spacious open concept bungalow is nestled on an oversized lot surrounded by nature. Step inside the formal living room where you are greeted with original hardwood flooring, fireplace & grand picture window showcasing …serene park views. The dining room patio doors lead to the yard - perfect for enjoying morning coffee & evening BBQ. The showstopper is the open spacious layout featuring the great room with vaulted ceilings & large windows, including kitchen & breakfast nook, making entertaining easy & inviting. 3 generous bedrooms on the main floor, including a stunning primary bedroom retreat with lots of windows overlooking the covered porch, yard & Mohawk Park. Full basement provides plenty of space or in-law potential. Pride of ownership is evident - this beautifully maintained home is move in ready. Don\'t miss this rare opportunity to own a park-side property in one of Brantford\'s most desirable locations. (id:14735)More About The Location
Colborne to Park Rd S
Listed by Royal LePage State Realty Inc..
Echo Place's Hidden Gem! This picturesque property backs onto Mohawk Park & checks all the boxes. After undergoing extensive upgrades & features, inside & out, this property provides fantastic opportunities for both indoor & outdoor entertaining. This bright, spacious open concept bungalow is nestled on an oversized lot surrounded by nature. Step inside the formal living room where you are greeted with original hardwood flooring, fireplace & grand picture window showcasing serene park views. The dining room patio doors lead to the yard - perfect for enjoying morning coffee & evening BBQ. The showstopper is the open spacious layout featuring the great room with vaulted ceilings & large windows, including kitchen & breakfast nook, making entertaining easy & inviting. 3 generous bedrooms on the main floor, including a stunning primary bedroom retreat with lots of windows overlooking the covered porch, yard & Mohawk Park. Full basement provides plenty of space or in-law potential. Pride of ownership is evident - this beautifully maintained home is move in ready. Don't miss this rare opportunity to own a park-side property in one of Brantford's most desirable locations. (id:14735)
More About The Location
Colborne to Park Rd S
Listed by Royal LePage State Realty Inc..
 Brought to you by your friendly REALTORS® through the MLS® System and TDREB (Tillsonburg District Real Estate Board), courtesy of Brixwork for your convenience.
Brought to you by your friendly REALTORS® through the MLS® System and TDREB (Tillsonburg District Real Estate Board), courtesy of Brixwork for your convenience.
The information contained on this site is based in whole or in part on information that is provided by members of The Canadian Real Estate Association, who are responsible for its accuracy. CREA reproduces and distributes this information as a service for its members and assumes no responsibility for its accuracy.
The trademarks REALTOR®, REALTORS® and the REALTOR® logo are controlled by The Canadian Real Estate Association (CREA) and identify real estate professionals who are members of CREA. The trademarks MLS®, Multiple Listing Service® and the associated logos are owned by CREA and identify the quality of services provided by real estate professionals who are members of CREA. Used under license.
More Details
- MLS® 40781676
- Bedrooms 5
- Bathrooms 3
- Type House
- Lot Size 0 sqft
- Square Feet 3,670 sqft
- Parking 5 (Attached Garage)
- Full Baths 3
- Storeys 1 storeys
Rooms And Dimensions
- Wine Cellar 13'3'' x 7'5''
- Utility room 26'4'' x 23'5''
- Storage 12'5'' x 14'0''
- Storage 6'6'' x 6'0''
- Bedroom 11'9'' x 14'8''
- Bedroom 22'1'' x 14'6''
- 3pc Bathroom 8'0'' x 7'7''
- 3pc Bathroom 8'8'' x 12'7''
- Living room 20'5'' x 11'8''
- Laundry room 8'2'' x 13'3''
- Kitchen 13'5'' x 12'4''
- Foyer 6'7'' x 9'2''
- Great room 21'4'' x 18'1''
- Dining room 9'9'' x 11'8''
- Breakfast 8'8'' x 14'9''
- Primary Bedroom 15'6'' x 14'3''
- Bedroom 12'7'' x 11'6''
- Bedroom 12'5'' x 11'4''
- 4pc Bathroom 7'7'' x 9'8''
Contact us today to view any of these properties
519-572-8069See the Location in Brantford
Latitude: 43.1388954
Longitude: -80.2339076
N3S6S8

