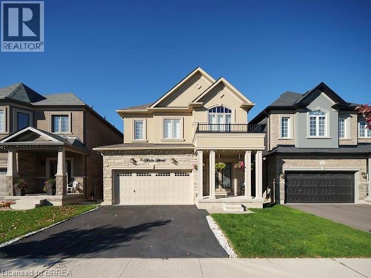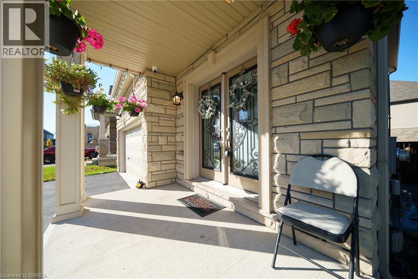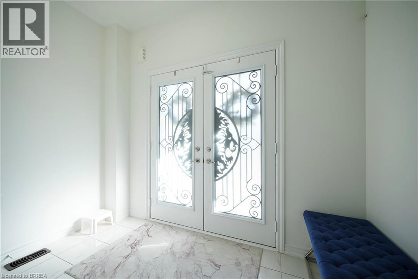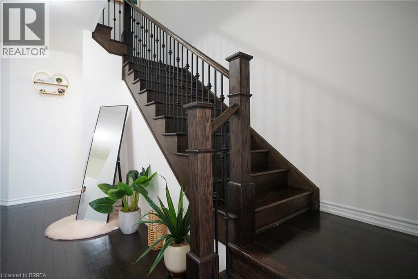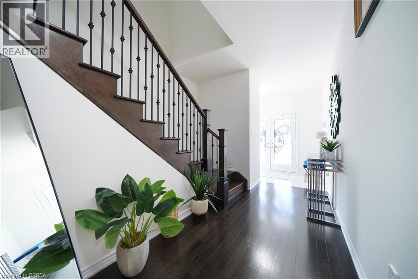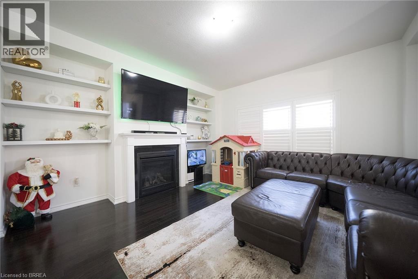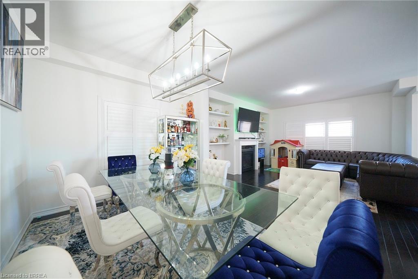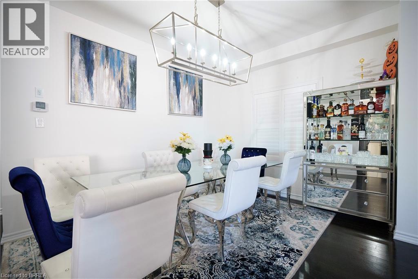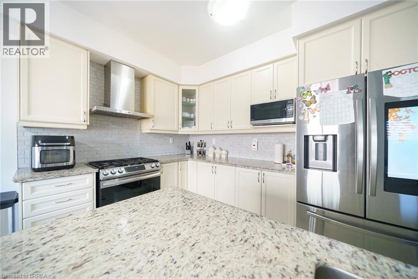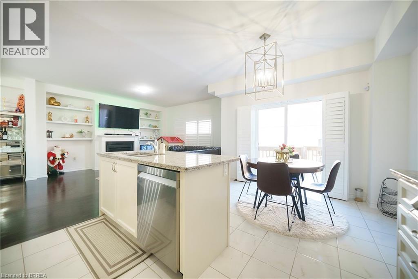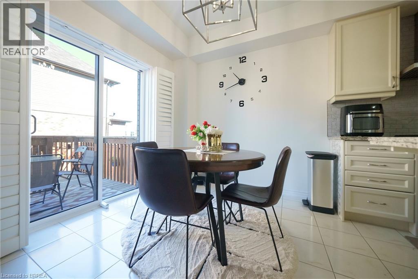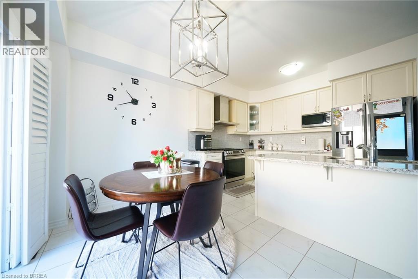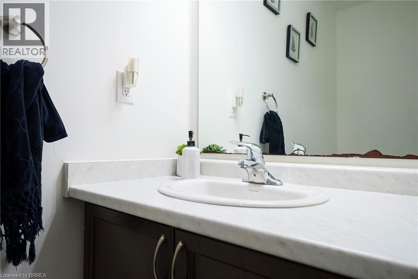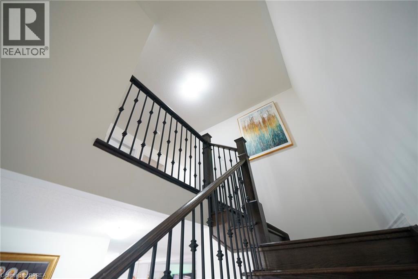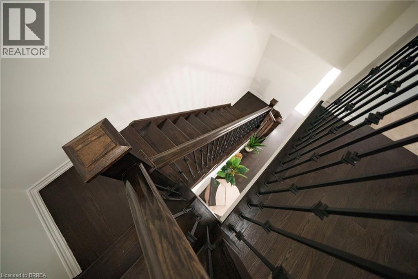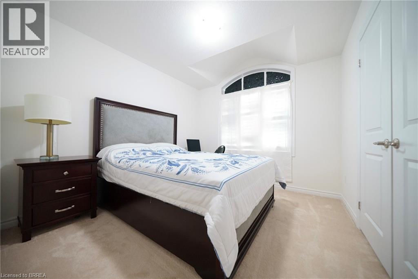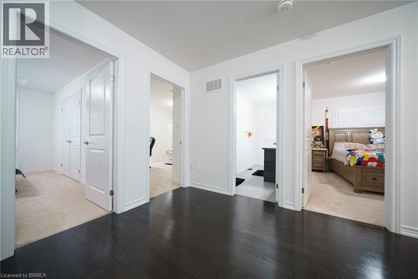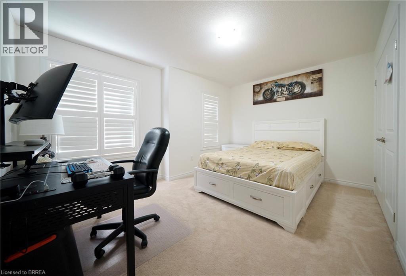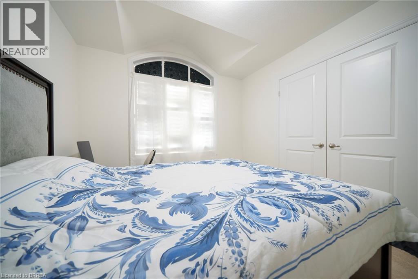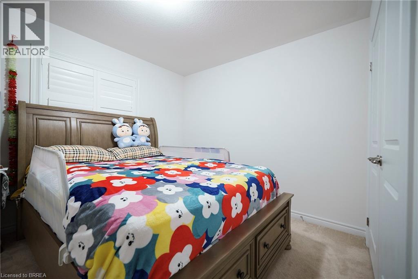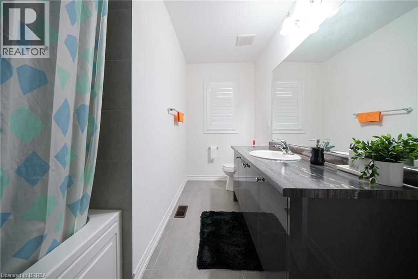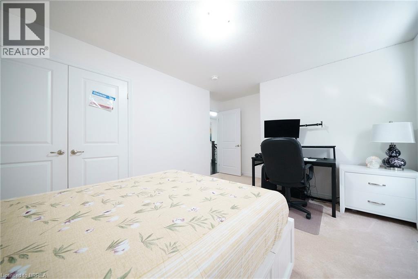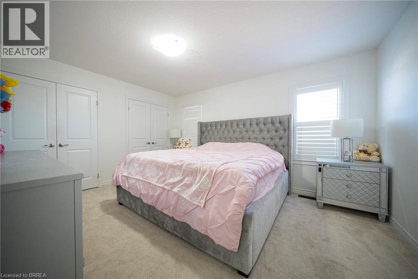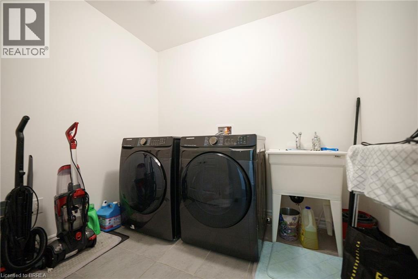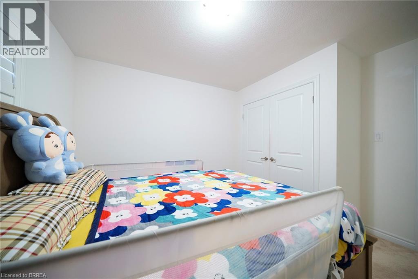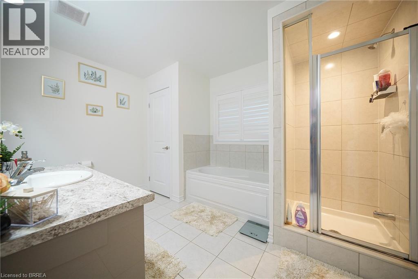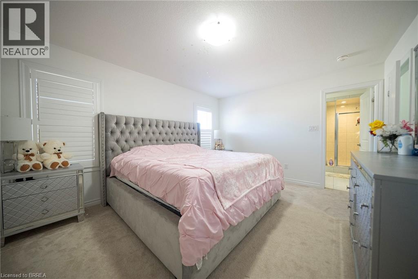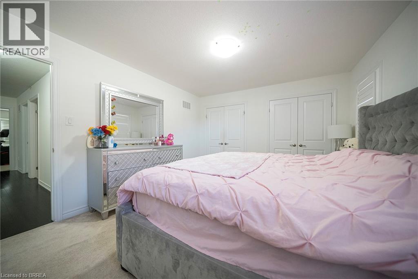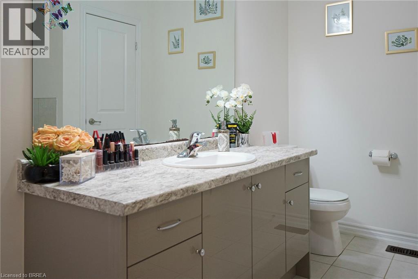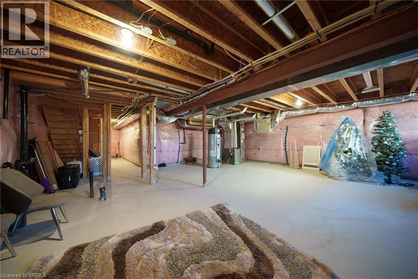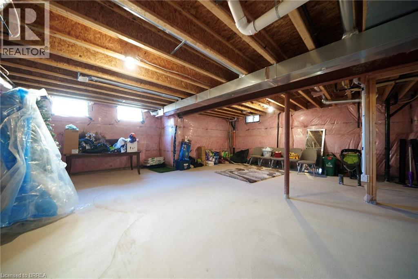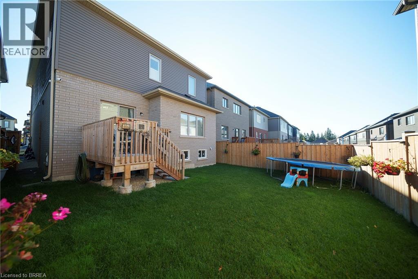4 Bedrooms
3 Bathrooms
4 (Detached Garage) Parking
2,378 sqft
$799,900
About this House in Brantford
Welcome home to this Gorgeous two story detached in the great neighborhood of Brantford. This home features 4 Bedrooms,2.5 Washrooms with brick stone and stucco elevation. 9\' Ceiling on main level. Open Concept Living Room/Dining Room and eat in Kitchen. Hardwood flooring on main level and Granite countertops in kitchen and a backsplash. Second Level Features master Bedroom with en-Suite bath and walk-in-closet and also has laundry and 3 additional Bedrooms. First exit of Br…antford when coming from GTA and only 2 minutes from 403 highway. Close to schools, shopping malls and all other amenities. (id:14735)More About The Location
Garden Avenue to Bilanski Farm Rd and then right on Sleeth St.
Listed by Century 21 Heritage House LTD.
Welcome home to this Gorgeous two story detached in the great neighborhood of Brantford. This home features 4 Bedrooms,2.5 Washrooms with brick stone and stucco elevation. 9' Ceiling on main level. Open Concept Living Room/Dining Room and eat in Kitchen. Hardwood flooring on main level and Granite countertops in kitchen and a backsplash. Second Level Features master Bedroom with en-Suite bath and walk-in-closet and also has laundry and 3 additional Bedrooms. First exit of Brantford when coming from GTA and only 2 minutes from 403 highway. Close to schools, shopping malls and all other amenities. (id:14735)
More About The Location
Garden Avenue to Bilanski Farm Rd and then right on Sleeth St.
Listed by Century 21 Heritage House LTD.
 Brought to you by your friendly REALTORS® through the MLS® System and TDREB (Tillsonburg District Real Estate Board), courtesy of Brixwork for your convenience.
Brought to you by your friendly REALTORS® through the MLS® System and TDREB (Tillsonburg District Real Estate Board), courtesy of Brixwork for your convenience.
The information contained on this site is based in whole or in part on information that is provided by members of The Canadian Real Estate Association, who are responsible for its accuracy. CREA reproduces and distributes this information as a service for its members and assumes no responsibility for its accuracy.
The trademarks REALTOR®, REALTORS® and the REALTOR® logo are controlled by The Canadian Real Estate Association (CREA) and identify real estate professionals who are members of CREA. The trademarks MLS®, Multiple Listing Service® and the associated logos are owned by CREA and identify the quality of services provided by real estate professionals who are members of CREA. Used under license.
More Details
- MLS® 40781867
- Bedrooms 4
- Bathrooms 3
- Type House
- Square Feet 2,378 sqft
- Parking 4 (Detached Garage)
- Full Baths 2
- Half Baths 1
- Storeys 2 storeys
- Construction Poured Concrete
Rooms And Dimensions
- Bedroom 9'9'' x 11'0''
- Bedroom 12'8'' x 9'8''
- Bedroom 9'5'' x 10'8''
- 4pc Bathroom Measurements not available
- Full bathroom Measurements not available
- Primary Bedroom 14'7'' x 11'1''
- 2pc Bathroom Measurements not available
- Kitchen 11'6'' x 16'0''
- Living room/Dining room 14'4'' x 15'0''
- Great room 14'4'' x 15'0''
Contact us today to view any of these properties
519-572-8069See the Location in Brantford
Latitude: 43.1533803
Longitude: -80.2086438
N3S7V4

