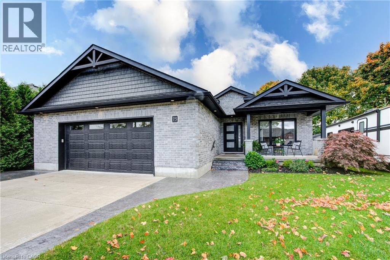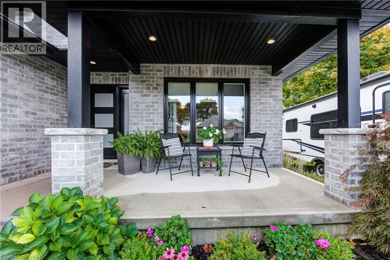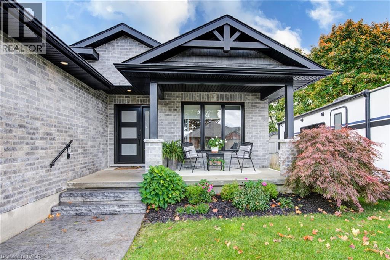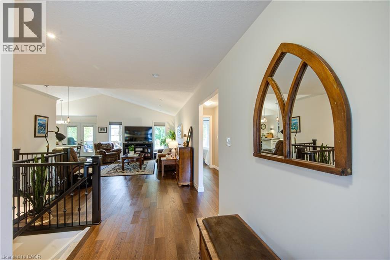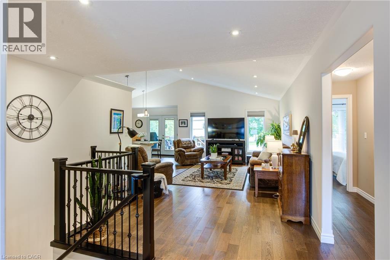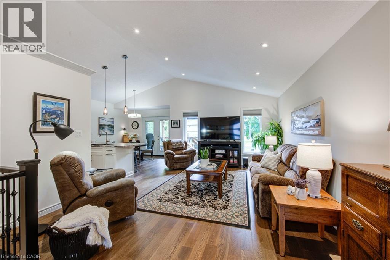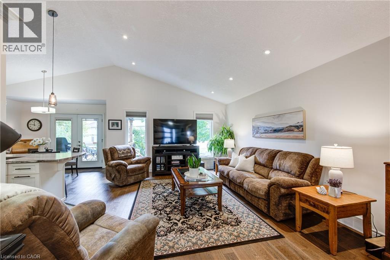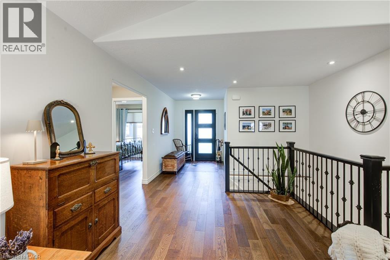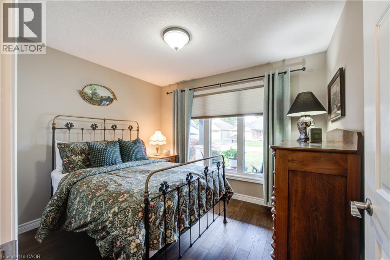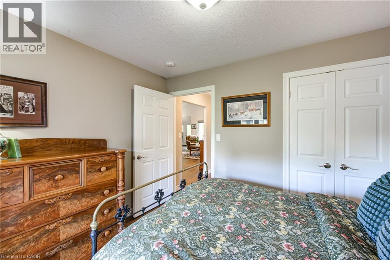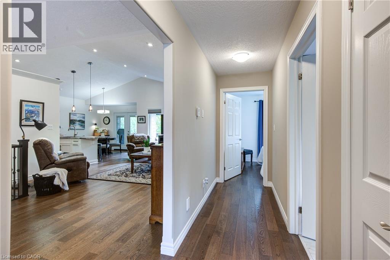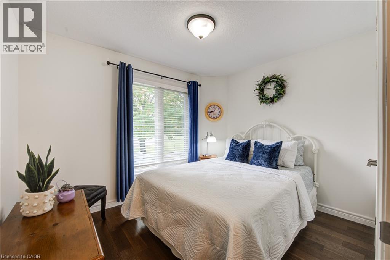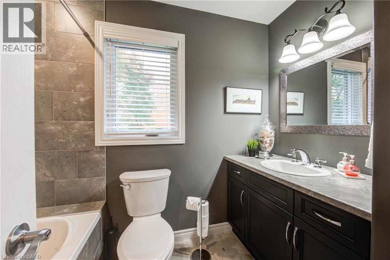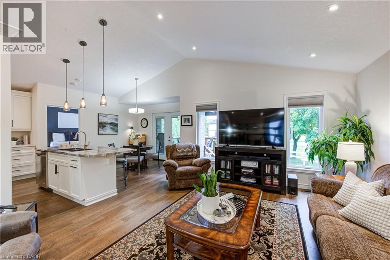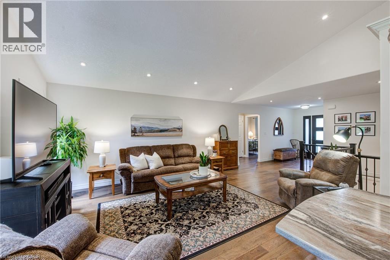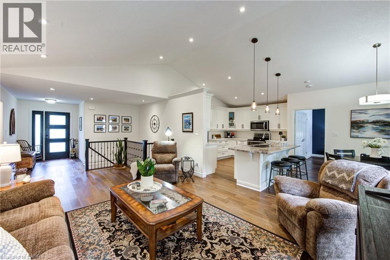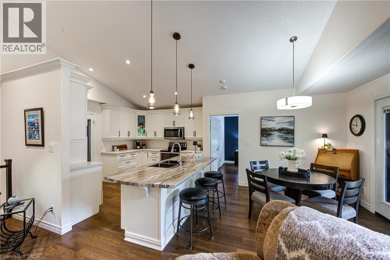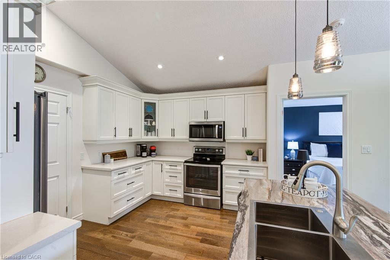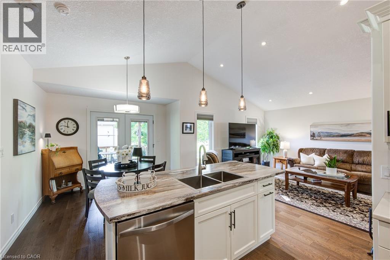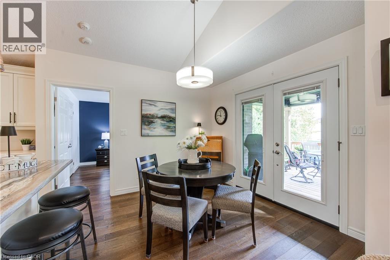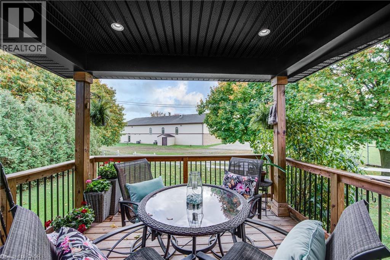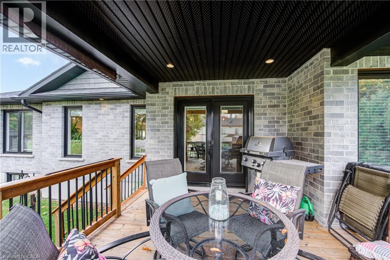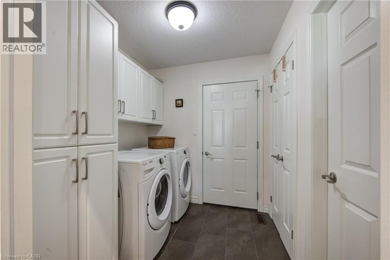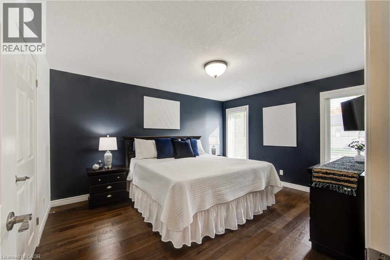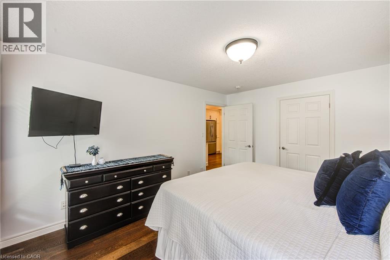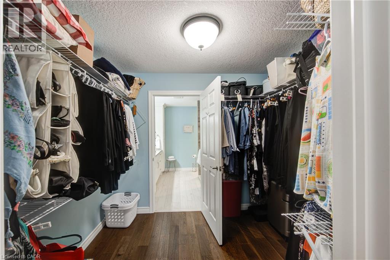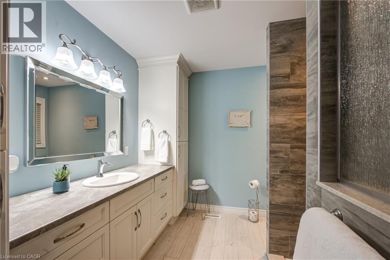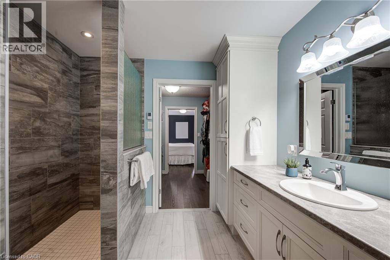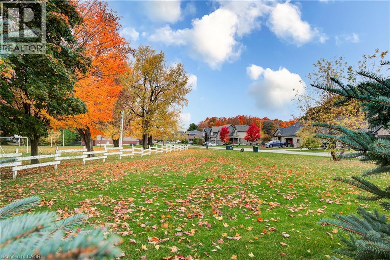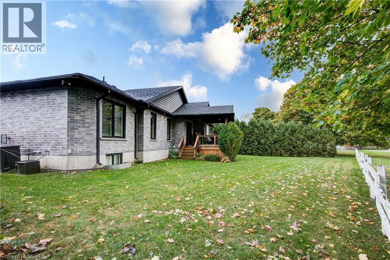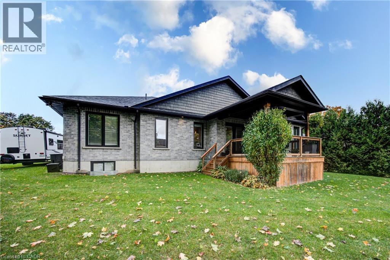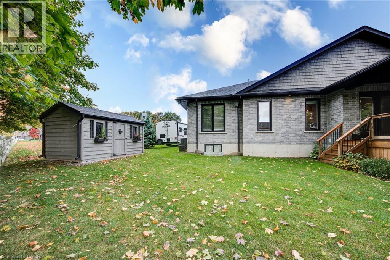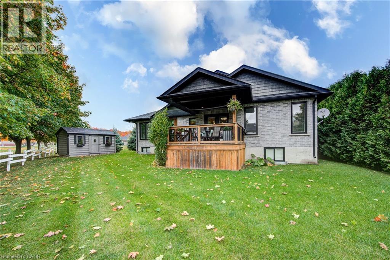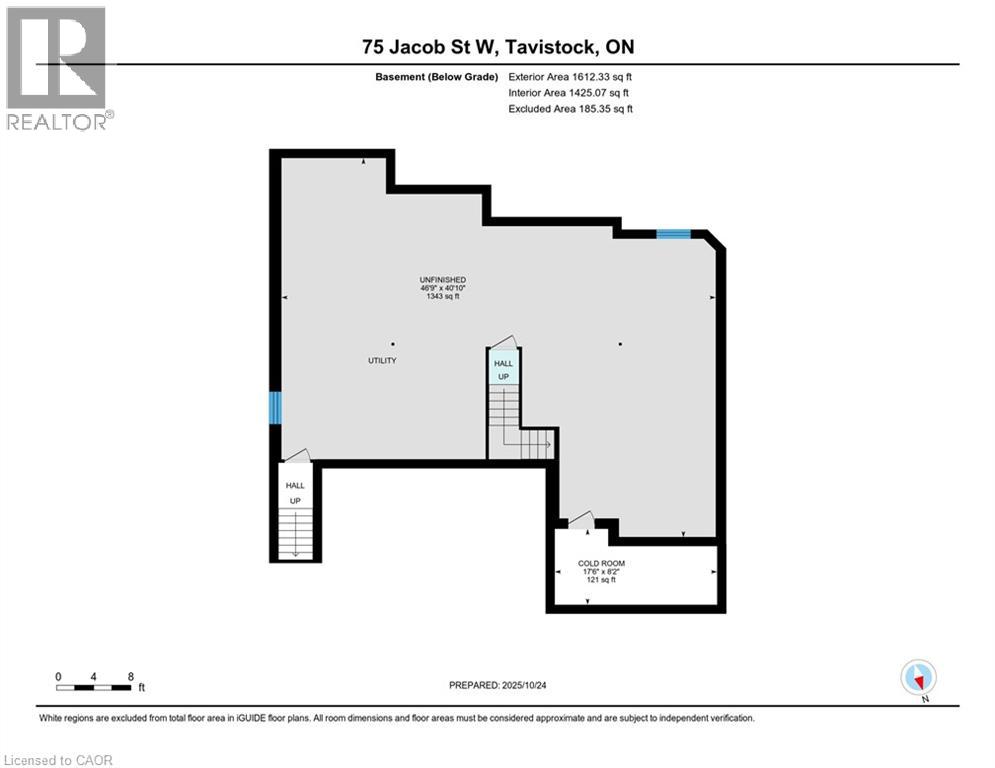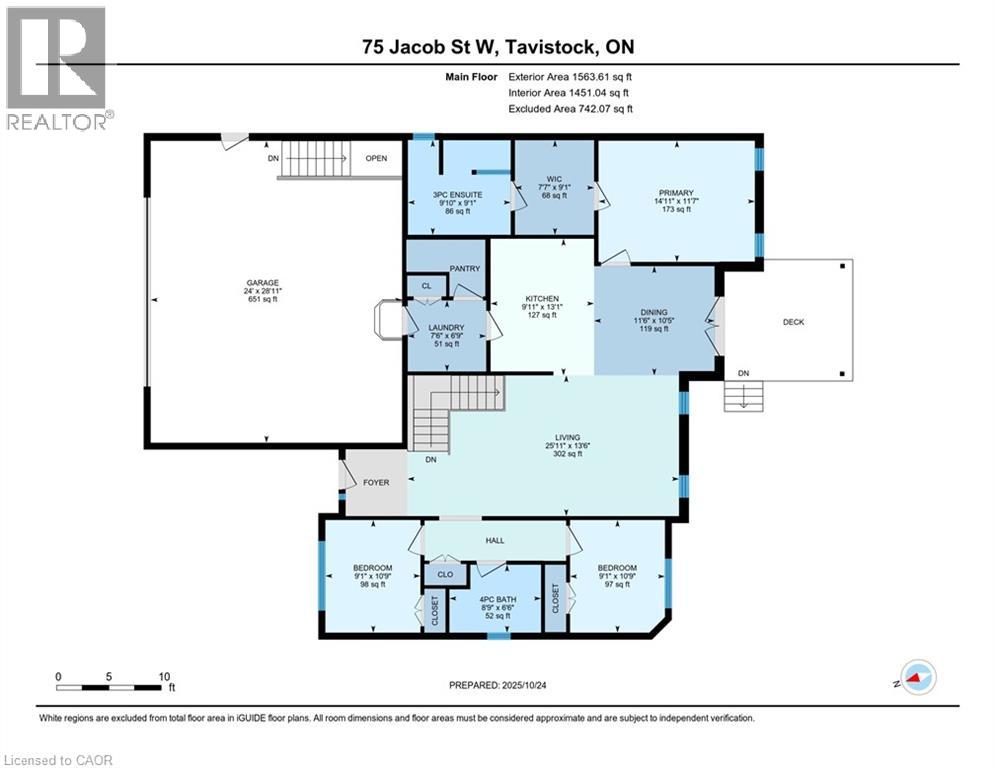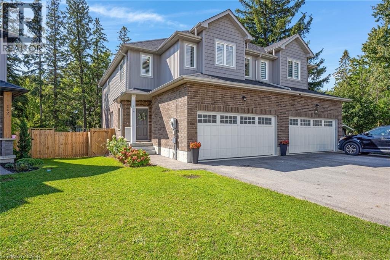3 Bedrooms
2 Bathrooms
7 (Attached Garage) Parking
1,564 sqft
$850,000
About this House in Tavistock
Welcome to this meticulously maintained, 3 bedroom, custom-built brick bungalow featuring an oversized double garage and situated on a generously sized lot. The open-concept layout is enhanced by vaulted ceilings and hardwood floors, creating a bright and airy main living space. The dinette area offers tons of natural light and a walk out to a composite covered deck overlooking a spacious yard. The home boasts a smart, split-bedroom design: The spacious primary bedroom enjoys… privacy with a large walk-through closet and a luxurious 4-piece ensuite (including a walk-in shower). Two additional bedrooms, featuring hardwood floors, are located on the other side of the home alongside a full bath with a jetted tub/shower. Other features include main-floor laundry and a walk-in pantry off the garage entrance. The double-wide plus concrete driveway is a bonus for those who entertain. The walk-up access from the unspoiled basement to the garage offers immense potential to add a rec room, home office, and possibly an in-law suite. This home also features an auto generator. Location is paramount: Walk to all downtown amenities, schools, and parks! It\'s an easy commute, with Stratford just 10 minutes away, Woodstock in 20 minutes, and KW in 25 minutes. (id:14735)More About The Location
TURN WEST OFF OF WOODSTOCK ST. N. ONTO JACOB ST. W.
Listed by Peak Realty Ltd..
Welcome to this meticulously maintained, 3 bedroom, custom-built brick bungalow featuring an oversized double garage and situated on a generously sized lot. The open-concept layout is enhanced by vaulted ceilings and hardwood floors, creating a bright and airy main living space. The dinette area offers tons of natural light and a walk out to a composite covered deck overlooking a spacious yard. The home boasts a smart, split-bedroom design: The spacious primary bedroom enjoys privacy with a large walk-through closet and a luxurious 4-piece ensuite (including a walk-in shower). Two additional bedrooms, featuring hardwood floors, are located on the other side of the home alongside a full bath with a jetted tub/shower. Other features include main-floor laundry and a walk-in pantry off the garage entrance. The double-wide plus concrete driveway is a bonus for those who entertain. The walk-up access from the unspoiled basement to the garage offers immense potential to add a rec room, home office, and possibly an in-law suite. This home also features an auto generator. Location is paramount: Walk to all downtown amenities, schools, and parks! It's an easy commute, with Stratford just 10 minutes away, Woodstock in 20 minutes, and KW in 25 minutes. (id:14735)
More About The Location
TURN WEST OFF OF WOODSTOCK ST. N. ONTO JACOB ST. W.
Listed by Peak Realty Ltd..
 Brought to you by your friendly REALTORS® through the MLS® System and TDREB (Tillsonburg District Real Estate Board), courtesy of Brixwork for your convenience.
Brought to you by your friendly REALTORS® through the MLS® System and TDREB (Tillsonburg District Real Estate Board), courtesy of Brixwork for your convenience.
The information contained on this site is based in whole or in part on information that is provided by members of The Canadian Real Estate Association, who are responsible for its accuracy. CREA reproduces and distributes this information as a service for its members and assumes no responsibility for its accuracy.
The trademarks REALTOR®, REALTORS® and the REALTOR® logo are controlled by The Canadian Real Estate Association (CREA) and identify real estate professionals who are members of CREA. The trademarks MLS®, Multiple Listing Service® and the associated logos are owned by CREA and identify the quality of services provided by real estate professionals who are members of CREA. Used under license.
More Details
- MLS® 40781875
- Bedrooms 3
- Bathrooms 2
- Type House
- Square Feet 1,564 sqft
- Parking 7 (Attached Garage)
- Full Baths 2
- Storeys 1 storeys
- Year Built 2016
- Construction Poured Concrete
Rooms And Dimensions
- Other 46'9'' x 40'10''
- Cold room 17'6'' x 8'2''
- Other 9'1'' x 7'7''
- Primary Bedroom 11'7'' x 14'11''
- Living room 13'6'' x 25'11''
- Laundry room 6'9'' x 7'6''
- Kitchen 13'1'' x 9'11''
- Other 28'11'' x 24'
- Dinette 10'5'' x 11'6''
- Bedroom 10'9'' x 9'1''
- Bedroom 10'9'' x 9'1''
- 4pc Bathroom 6'6'' x 8'9''
- 3pc Bathroom 9'1'' x 9'10''
Contact us today to view any of these properties
519-572-8069See the Location in Tavistock
Latitude: 50.5511229
Longitude: -4.141654
N0B2R0

