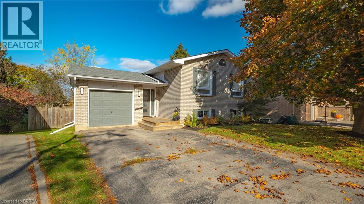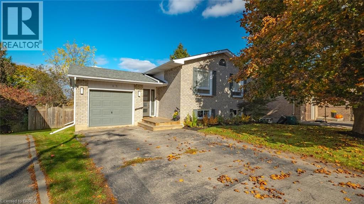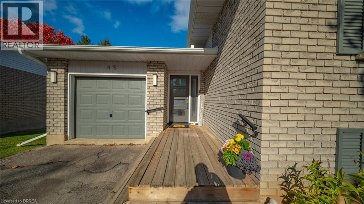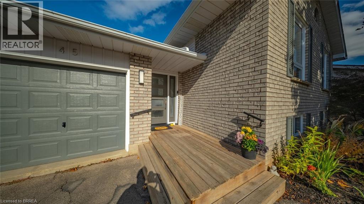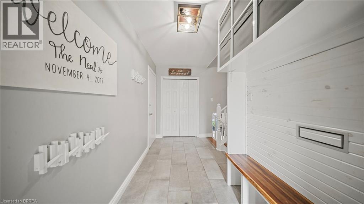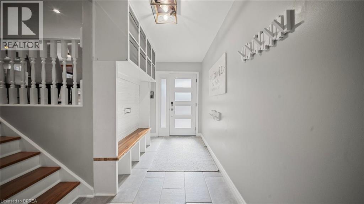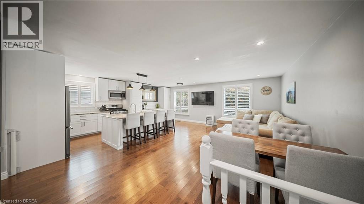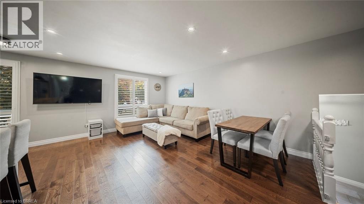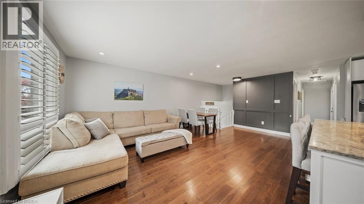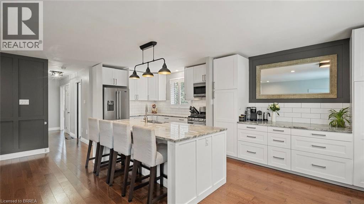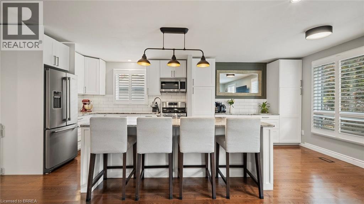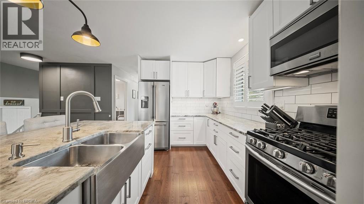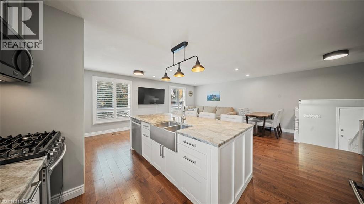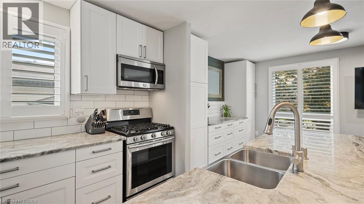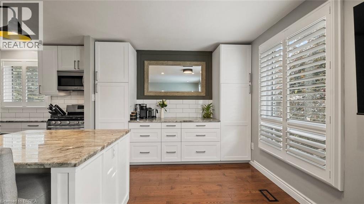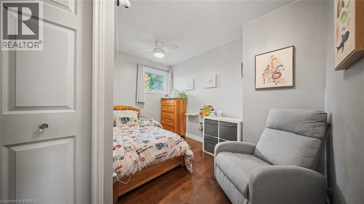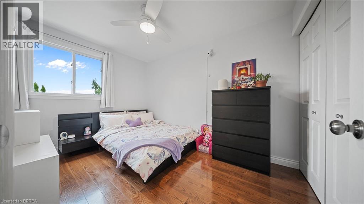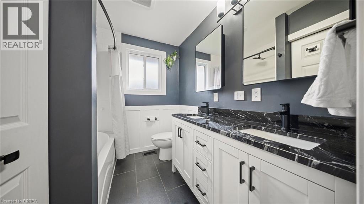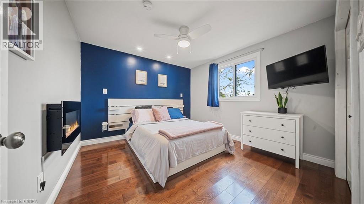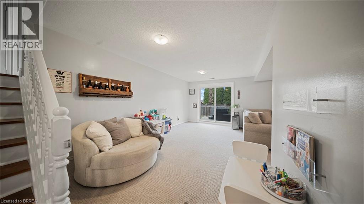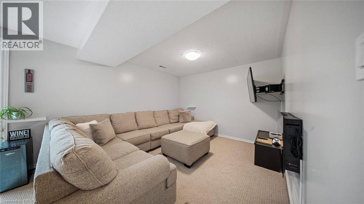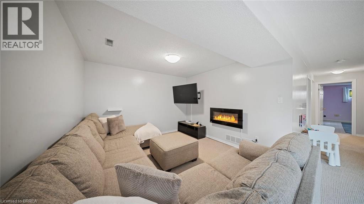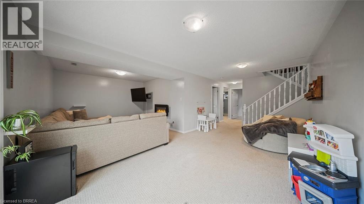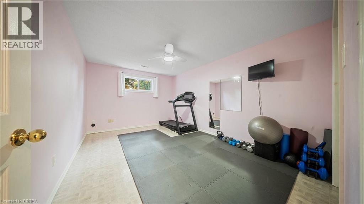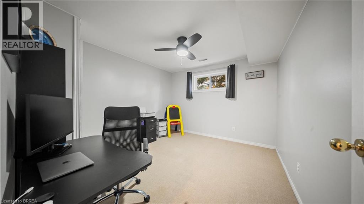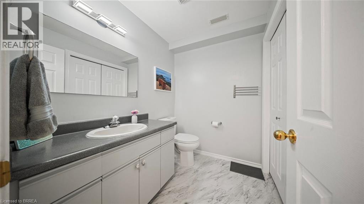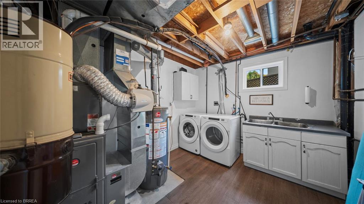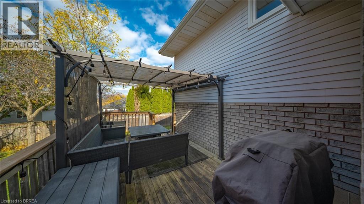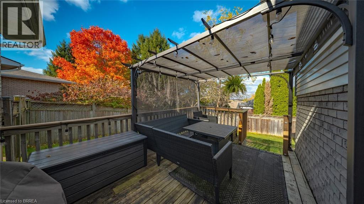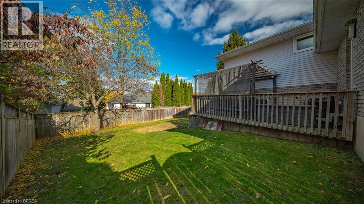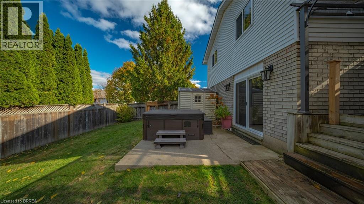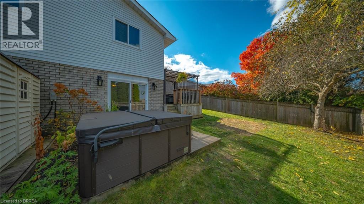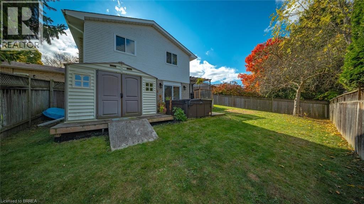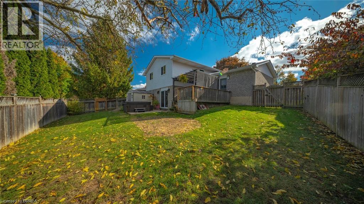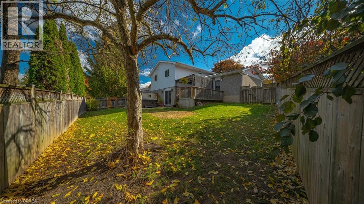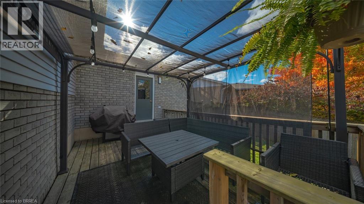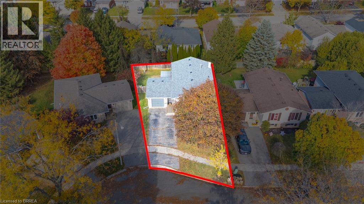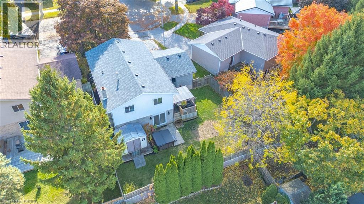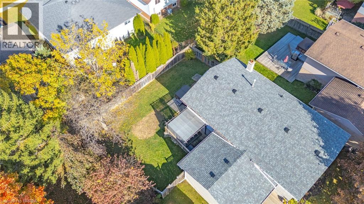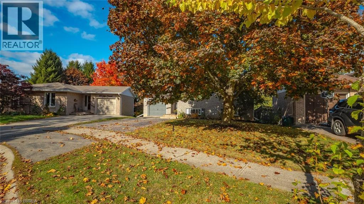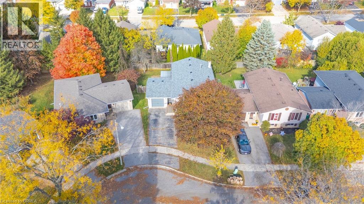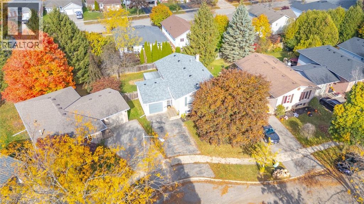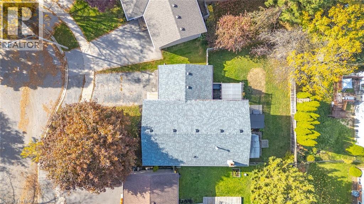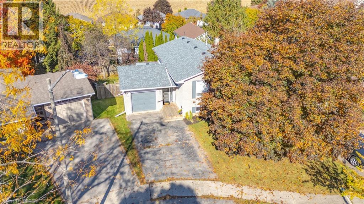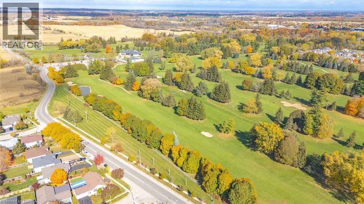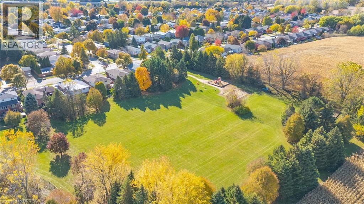5 Bedrooms
2 Bathrooms
3 (Attached Garage) Parking
2,255 sqft
$799,900
About this House in Brantford
Welcome to 45 Latzer Crescent, located in Brantford’s beautiful and sought-after North End. This move-in ready home sits on a quiet, mature lot offering exceptional privacy — perfect for families looking for more space in a prime location. Close to all major amenities, golf courses, and highway access, this is one you won’t want to miss! Featuring 3+2 bedrooms, 1.5 bathrooms, and a bright, spacious layout, this home shows true pride of ownership throughout. The …inviting entryway offers a coat closet, built-in bench, and storage. Just up a few steps, you’ll find the stunning living area and a recently renovated kitchen showcasing white shaker-style cabinetry, stainless steel appliances, a custom oversized island, coffee bar, subway tile backsplash, under-cabinet lighting, granite countertops, and a gas stove. The open-concept main level is complete with new hardwood flooring, recessed lighting, and stylish new fixtures. The upper level includes three spacious bedrooms, including the primary suite, and a beautifully updated 4-piece bathroom featuring granite counters, wainscotting, and a spa-inspired design. A few steps down from the main entry, the on-ground lower level offers sliding patio door access to the backyard and includes a cozy family room, two additional bedrooms, a bathroom, and a laundry area—providing flexibility for guests, teens, or a home office setup. Step outside to enjoy the large backyard, complete with a wooden deck, concrete patio, and lush mature trees, creating a perfect private retreat for entertaining or relaxing. With a new roof (2025) and countless updates throughout, 45 Latzer Crescent truly checks all the boxes — space, style, and a fantastic North End location. (id:14735)More About The Location
From Hwy 403: King George Rd (#24) exit, north on King George Rd., left on Oxford St., right on Balmoral Dr., left on Myrtleville Dr., right on Heritage Rd., left on Latzer Cres.
Listed by Century 21 Heritage House Ltd.
Welcome to 45 Latzer Crescent, located in Brantford’s beautiful and sought-after North End. This move-in ready home sits on a quiet, mature lot offering exceptional privacy — perfect for families looking for more space in a prime location. Close to all major amenities, golf courses, and highway access, this is one you won’t want to miss! Featuring 3+2 bedrooms, 1.5 bathrooms, and a bright, spacious layout, this home shows true pride of ownership throughout. The inviting entryway offers a coat closet, built-in bench, and storage. Just up a few steps, you’ll find the stunning living area and a recently renovated kitchen showcasing white shaker-style cabinetry, stainless steel appliances, a custom oversized island, coffee bar, subway tile backsplash, under-cabinet lighting, granite countertops, and a gas stove. The open-concept main level is complete with new hardwood flooring, recessed lighting, and stylish new fixtures. The upper level includes three spacious bedrooms, including the primary suite, and a beautifully updated 4-piece bathroom featuring granite counters, wainscotting, and a spa-inspired design. A few steps down from the main entry, the on-ground lower level offers sliding patio door access to the backyard and includes a cozy family room, two additional bedrooms, a bathroom, and a laundry area—providing flexibility for guests, teens, or a home office setup. Step outside to enjoy the large backyard, complete with a wooden deck, concrete patio, and lush mature trees, creating a perfect private retreat for entertaining or relaxing. With a new roof (2025) and countless updates throughout, 45 Latzer Crescent truly checks all the boxes — space, style, and a fantastic North End location. (id:14735)
More About The Location
From Hwy 403: King George Rd (#24) exit, north on King George Rd., left on Oxford St., right on Balmoral Dr., left on Myrtleville Dr., right on Heritage Rd., left on Latzer Cres.
Listed by Century 21 Heritage House Ltd.
 Brought to you by your friendly REALTORS® through the MLS® System and TDREB (Tillsonburg District Real Estate Board), courtesy of Brixwork for your convenience.
Brought to you by your friendly REALTORS® through the MLS® System and TDREB (Tillsonburg District Real Estate Board), courtesy of Brixwork for your convenience.
The information contained on this site is based in whole or in part on information that is provided by members of The Canadian Real Estate Association, who are responsible for its accuracy. CREA reproduces and distributes this information as a service for its members and assumes no responsibility for its accuracy.
The trademarks REALTOR®, REALTORS® and the REALTOR® logo are controlled by The Canadian Real Estate Association (CREA) and identify real estate professionals who are members of CREA. The trademarks MLS®, Multiple Listing Service® and the associated logos are owned by CREA and identify the quality of services provided by real estate professionals who are members of CREA. Used under license.
More Details
- MLS® 40782094
- Bedrooms 5
- Bathrooms 2
- Type House
- Square Feet 2,255 sqft
- Parking 3 (Attached Garage)
- Full Baths 1
- Half Baths 1
- Storeys 1 storeys
- Year Built 1989
- Construction Poured Concrete
Rooms And Dimensions
- Laundry room 10'11'' x 9'7''
- 2pc Bathroom 10'11'' x 9'7''
- Bedroom 11'7'' x 11'0''
- Bedroom 15'4'' x 10'8''
- Family room 11'4'' x 11'4''
- Family room 18'2'' x 10'10''
- Foyer 14'0'' x 5'9''
- 5pc Bathroom Measurements not available
- Bedroom 11'5'' x 7'1''
- Bedroom 12'1'' x 8'8''
- Bedroom 11'4'' x 11'1''
- Dining room 11'3'' x 10'0''
- Living room 17'7'' x 11'4''
- Kitchen 11'4'' x 10'10''
Contact us today to view any of these properties
519-572-8069See the Location in Brantford
Latitude: 43.1748047
Longitude: -80.3009082
N3V1E1
