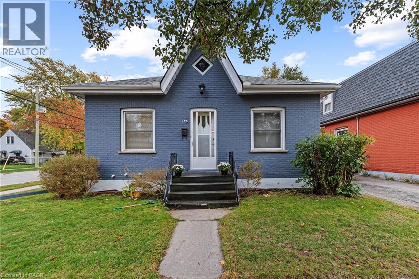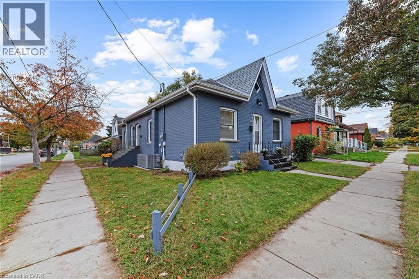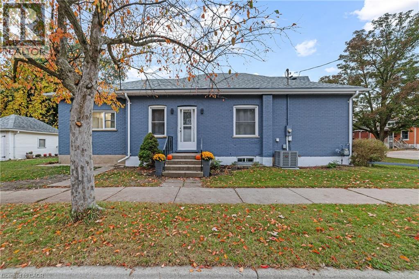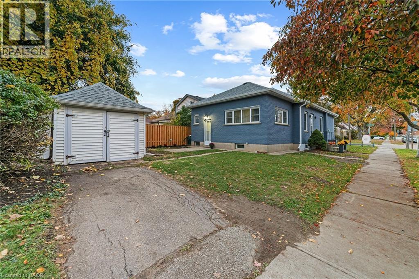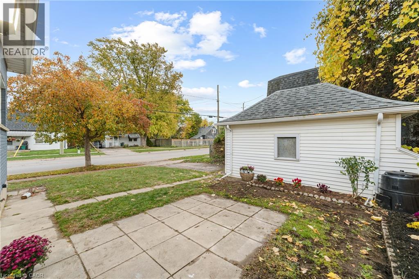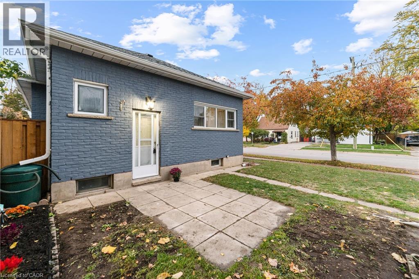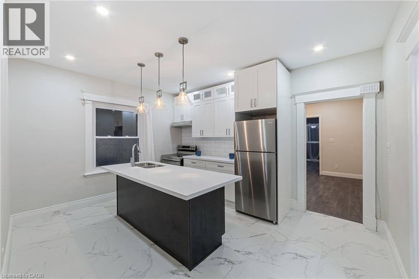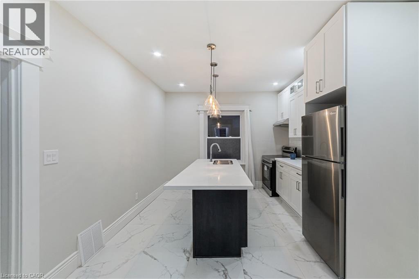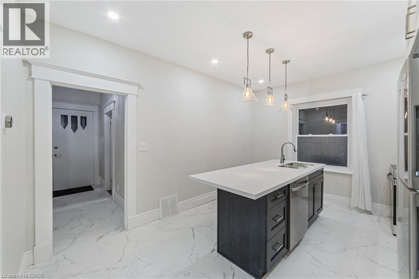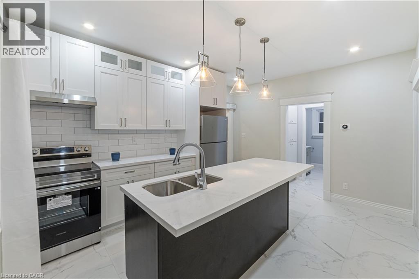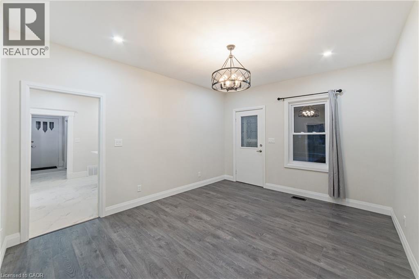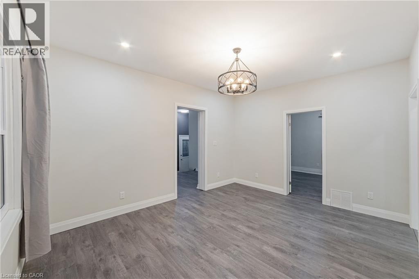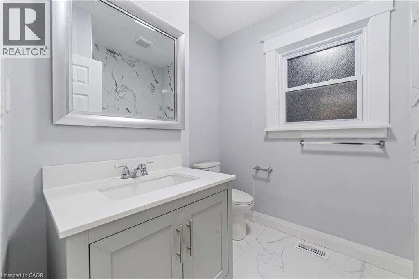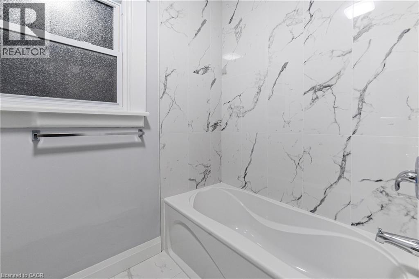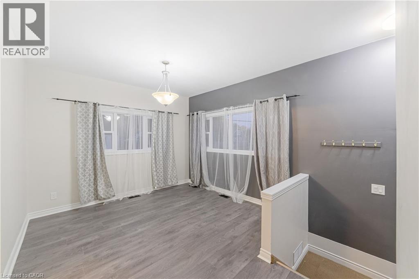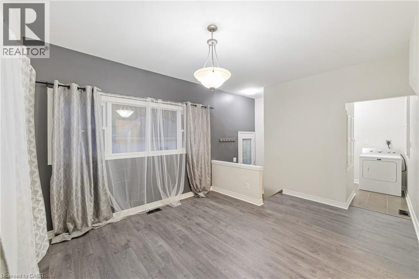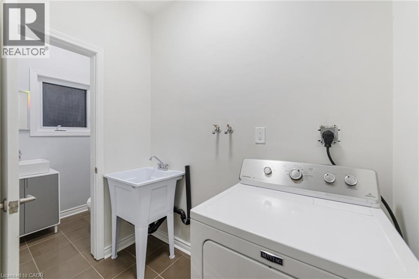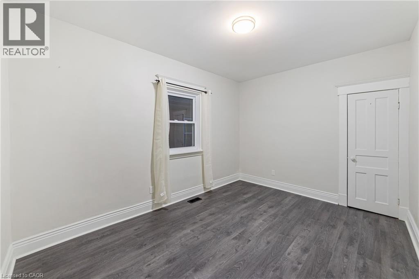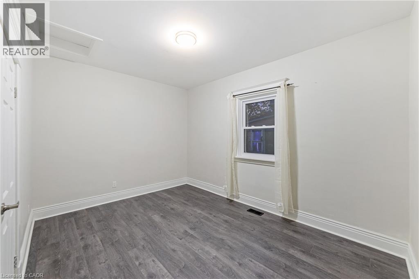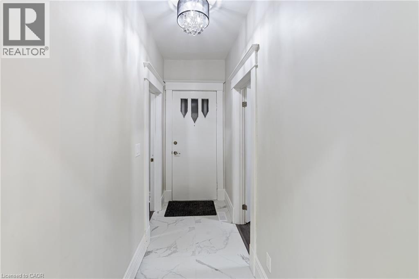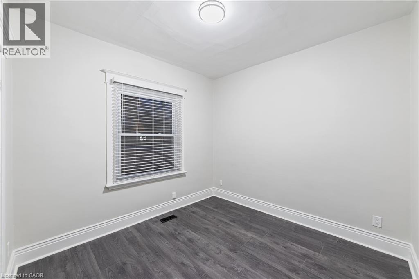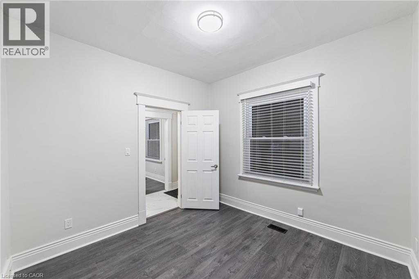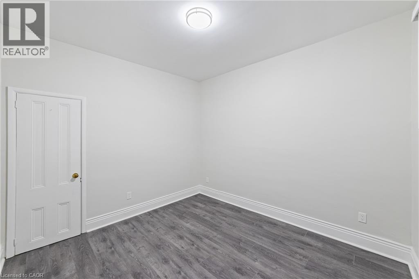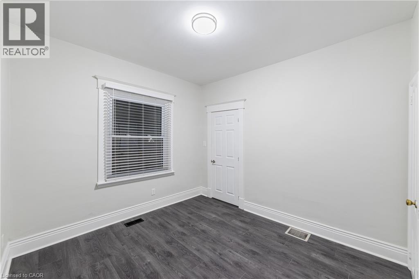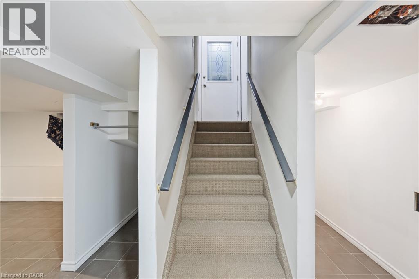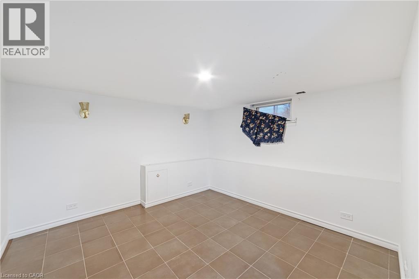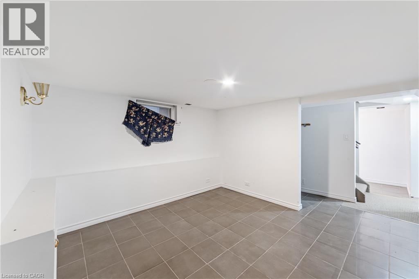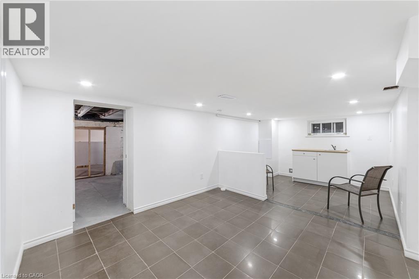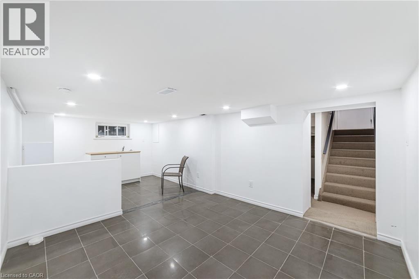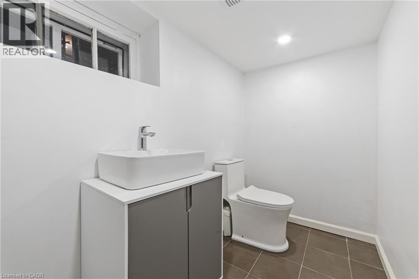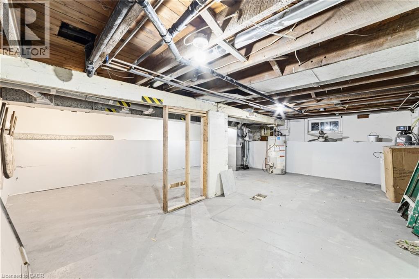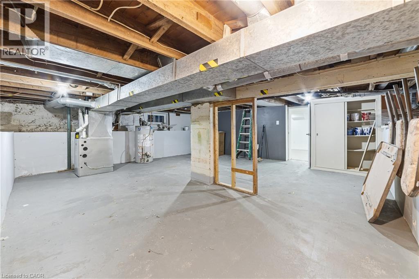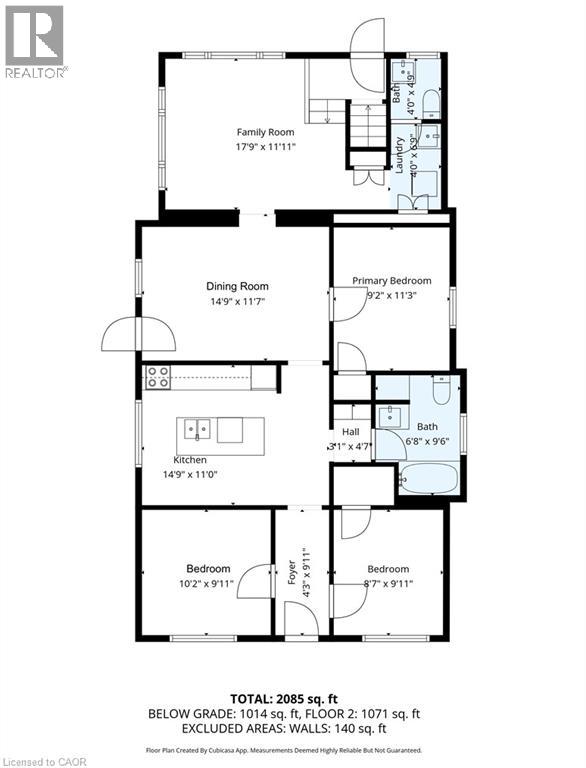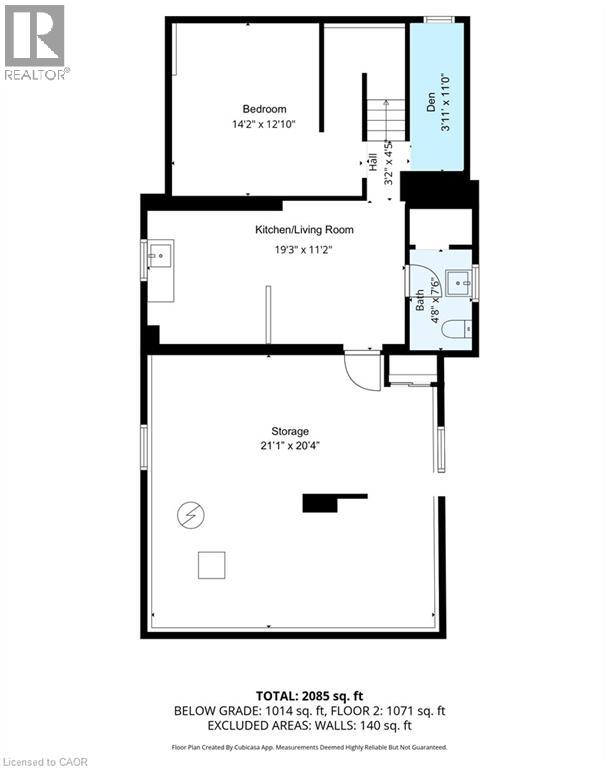4 Bedrooms
3 Bathrooms
1 (Detached Garage) Parking
1,665 sqft
$499,900
About this House in Brantford
Timeless Charm Meets Modern Elegance Welcome to this beautifully updated corner-lot bungalow, where style, comfort, and functionality come together in perfect harmony. With over 1,600 sq. ft. of finished living space, this home exudes warmth and sophistication from the moment you arrive. The main floor features 3 spacious bedrooms, 2 elegant bathrooms, a sun-filled dining room, and a comfortable family room—ideal for entertaining or relaxing with loved ones. The bright, ope…n-concept kitchen is the heart of the home, showcasing stainless steel appliances, a built-in dishwasher, a large island with pendant lighting, and sleek pot lights that illuminate the gorgeous large-format tile flooring. Enjoy the convenience of main-floor laundry and the peace of mind that comes with updated wiring, a 100-amp breaker panel, and vinyl windows throughout the main floor. The lower level offers exceptional versatility with in-law suite potential—complete with a kitchen, bedroom, den, living area, and 2-piece bathroom, plus a spacious storage room that could easily become another finished space. Set in a prime Brantford location, you’ll love the detached garage, private driveway, and close proximity to schools, shopping, highways, and public transportation. Move in, unpack, and start living the lifestyle you’ve been dreaming of—this one truly has it all. (id:14735)More About The Location
Westbound on Henry, Turn Left onto Rawdon St. House is Located on the corner of Campbell and Rawdon St. Driveway is on Rawdon St.
Listed by Keller Williams Complete Realty.
Timeless Charm Meets Modern Elegance Welcome to this beautifully updated corner-lot bungalow, where style, comfort, and functionality come together in perfect harmony. With over 1,600 sq. ft. of finished living space, this home exudes warmth and sophistication from the moment you arrive. The main floor features 3 spacious bedrooms, 2 elegant bathrooms, a sun-filled dining room, and a comfortable family room—ideal for entertaining or relaxing with loved ones. The bright, open-concept kitchen is the heart of the home, showcasing stainless steel appliances, a built-in dishwasher, a large island with pendant lighting, and sleek pot lights that illuminate the gorgeous large-format tile flooring. Enjoy the convenience of main-floor laundry and the peace of mind that comes with updated wiring, a 100-amp breaker panel, and vinyl windows throughout the main floor. The lower level offers exceptional versatility with in-law suite potential—complete with a kitchen, bedroom, den, living area, and 2-piece bathroom, plus a spacious storage room that could easily become another finished space. Set in a prime Brantford location, you’ll love the detached garage, private driveway, and close proximity to schools, shopping, highways, and public transportation. Move in, unpack, and start living the lifestyle you’ve been dreaming of—this one truly has it all. (id:14735)
More About The Location
Westbound on Henry, Turn Left onto Rawdon St. House is Located on the corner of Campbell and Rawdon St. Driveway is on Rawdon St.
Listed by Keller Williams Complete Realty.
 Brought to you by your friendly REALTORS® through the MLS® System and TDREB (Tillsonburg District Real Estate Board), courtesy of Brixwork for your convenience.
Brought to you by your friendly REALTORS® through the MLS® System and TDREB (Tillsonburg District Real Estate Board), courtesy of Brixwork for your convenience.
The information contained on this site is based in whole or in part on information that is provided by members of The Canadian Real Estate Association, who are responsible for its accuracy. CREA reproduces and distributes this information as a service for its members and assumes no responsibility for its accuracy.
The trademarks REALTOR®, REALTORS® and the REALTOR® logo are controlled by The Canadian Real Estate Association (CREA) and identify real estate professionals who are members of CREA. The trademarks MLS®, Multiple Listing Service® and the associated logos are owned by CREA and identify the quality of services provided by real estate professionals who are members of CREA. Used under license.
More Details
- MLS® 40782312
- Bedrooms 4
- Bathrooms 3
- Type House
- Square Feet 1,665 sqft
- Parking 1 (Detached Garage)
- Full Baths 1
- Half Baths 2
- Storeys 1 storeys
- Year Built 1910
- Construction Poured Concrete
Rooms And Dimensions
- Storage 21'1'' x 20'4''
- 2pc Bathroom 7'6'' x 4'8''
- Den 11'0'' x 3'11''
- Bedroom 14'2'' x 12'10''
- Kitchen 19'3'' x 11'2''
- Laundry room 6'9'' x 4'0''
- Foyer 9'11'' x 4'3''
- Kitchen 14'9'' x 11'0''
- Dining room 14'9'' x 11'7''
- Family room 17'9'' x 11'11''
- Primary Bedroom 11'3'' x 9'2''
- Bedroom 10'2'' x 9'11''
- Bedroom 9'11'' x 8'7''
- 4pc Bathroom 9'6'' x 6'8''
- 2pc Bathroom 4'9'' x 4'0''
Contact us today to view any of these properties
519-572-8069See the Location in Brantford
Latitude: 43.1501942
Longitude: -80.2492668
N3S5B4

