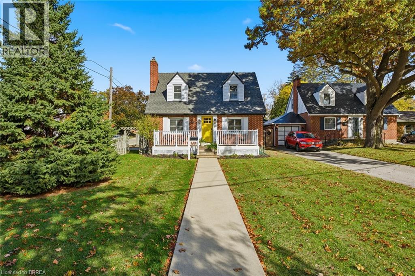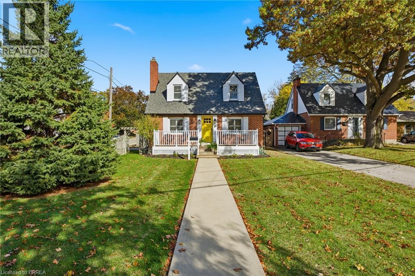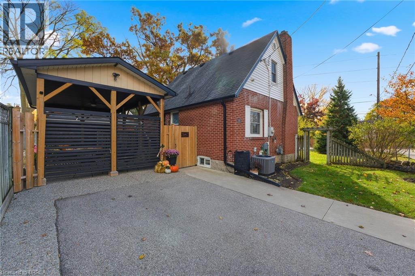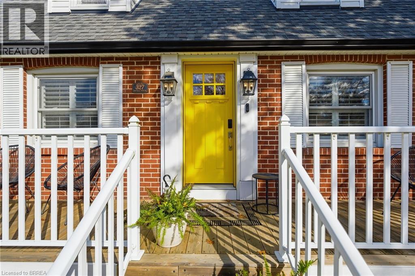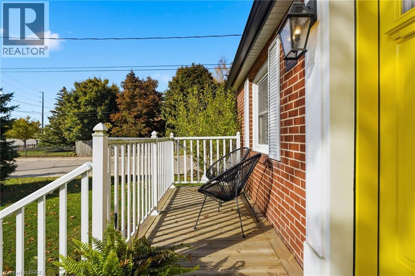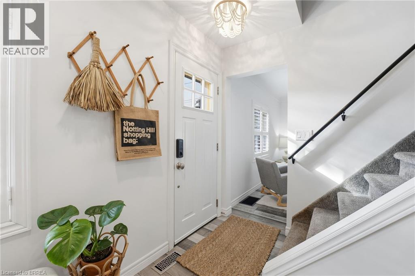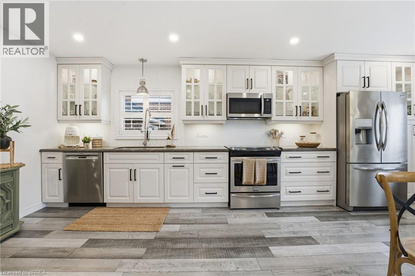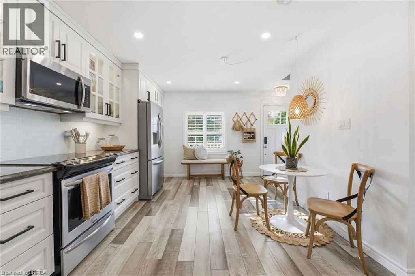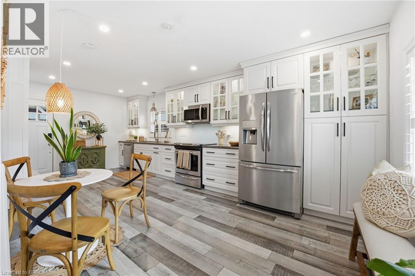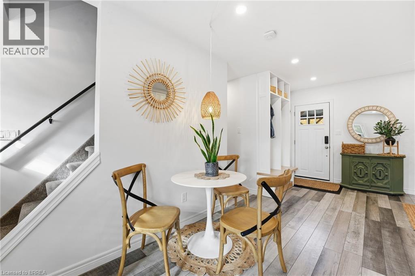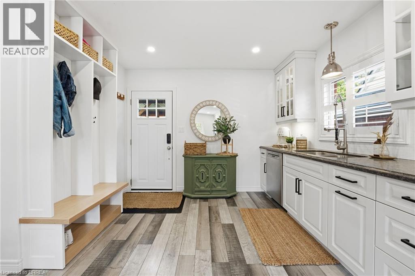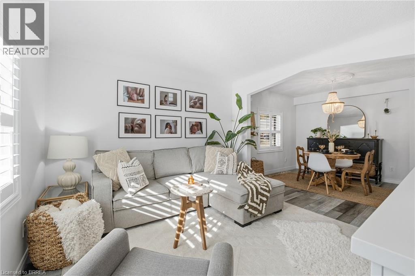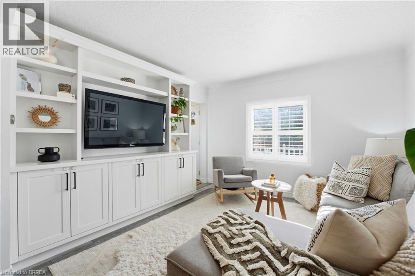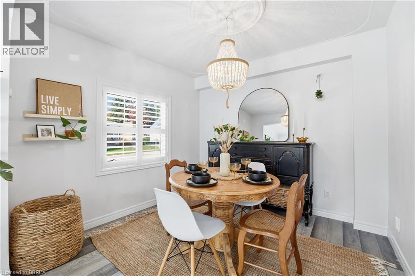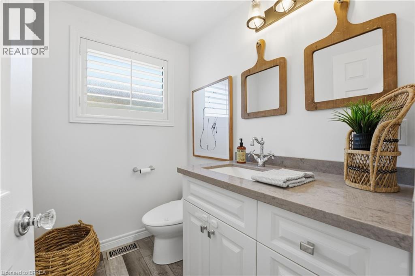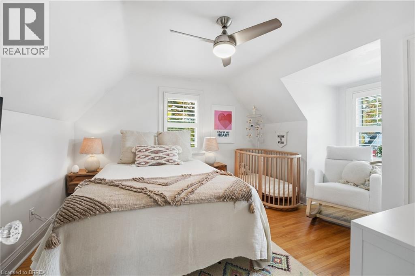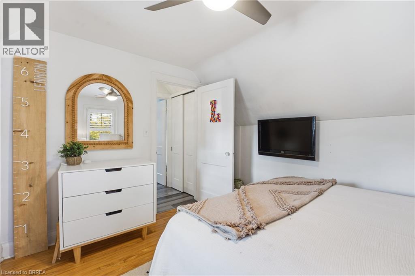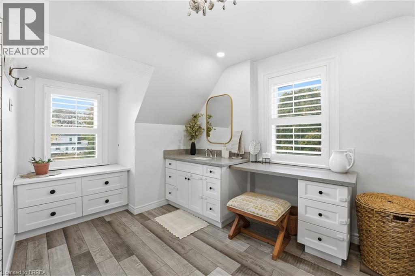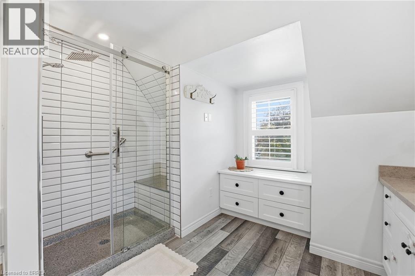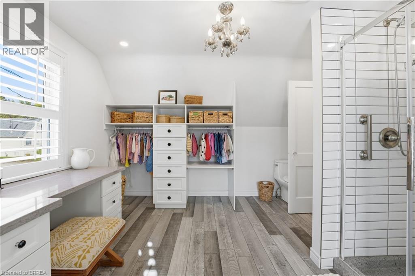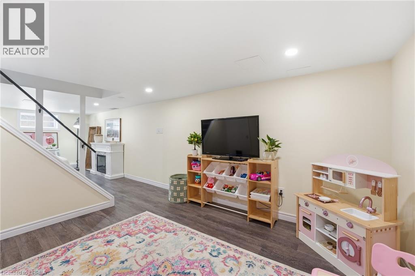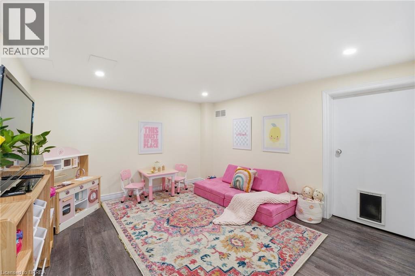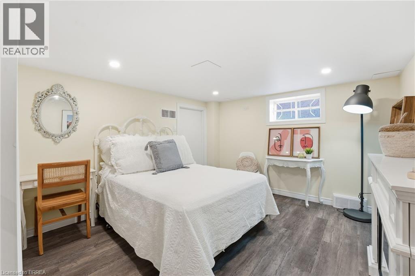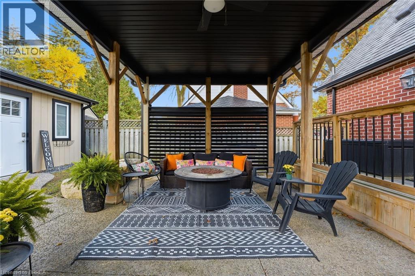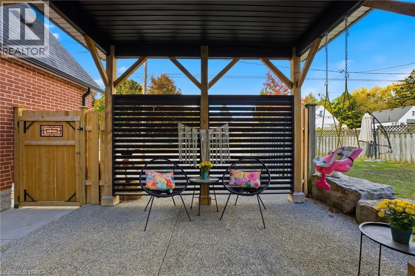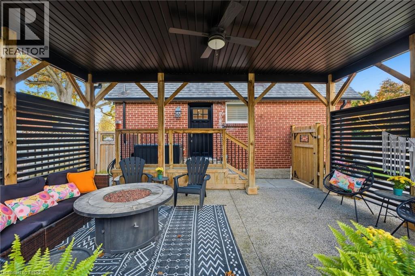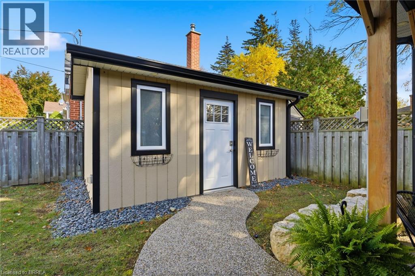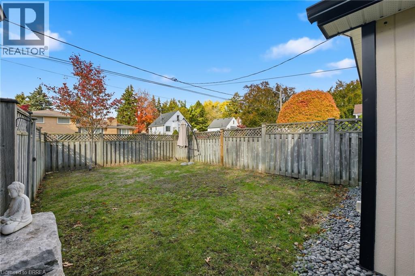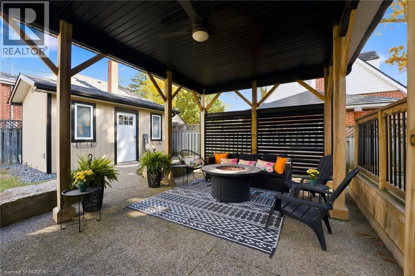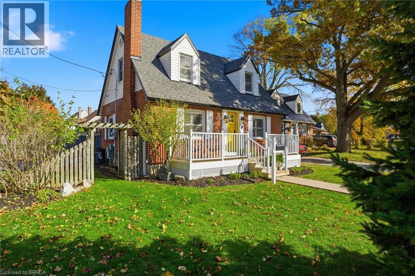1 Bedroom
2 Bathrooms
2 (Carport) Parking
1,411 sqft
$599,900
About this House in Brantford
Attention first-time home buyers! This beautifully maintained home is located in the highly sought-after Henderson Survey—one of Brantford’s most desirable neighbourhoods. Thoughtfully updated and move-in ready, this charming property perfectly blends modern style with timeless comfort. Step inside and be immediately impressed by the pride of ownership throughout. The open-concept kitchen is a true showstopper, featuring sleek stainless steel appliances, quartz counte…rtops, and stylish finishes that make it both functional and elegant. The cozy living and dining area offers a warm, inviting atmosphere with custom cabinetry and a convenient 2-piece bathroom completing the main floor. Upstairs, retreat to your spacious primary bedroom and the beautifully updated bathroom/dressing room, featuring quartz counters, a marble shower with a built-in bench, and modern design touches (2017). The finished basement adds even more versatility, offering a comfortable rec room, dedicated office space, and plenty of storage in the back room. Major updates include furnace and AC in 2017 for added peace of mind. Step outside from the kitchen to your private backyard oasis, perfect for relaxing or entertaining guests on the outdoor patio. Exterior improvements include new eavestroughs, downspouts, soffits, and aluminum siding (2020), enhancing both curb appeal and longevity. Located close to schools, parks, shopping, and amenities, this property offers the perfect combination of location, comfort, and value. Don’t miss this incredible opportunity to own a home in one of Brantford’s most loved communities—book your private showing today! (id:14735)More About The Location
Paris Road to Terrace Hill Street
Listed by Royal LePage Action Realty.
Attention first-time home buyers! This beautifully maintained home is located in the highly sought-after Henderson Survey—one of Brantford’s most desirable neighbourhoods. Thoughtfully updated and move-in ready, this charming property perfectly blends modern style with timeless comfort. Step inside and be immediately impressed by the pride of ownership throughout. The open-concept kitchen is a true showstopper, featuring sleek stainless steel appliances, quartz countertops, and stylish finishes that make it both functional and elegant. The cozy living and dining area offers a warm, inviting atmosphere with custom cabinetry and a convenient 2-piece bathroom completing the main floor. Upstairs, retreat to your spacious primary bedroom and the beautifully updated bathroom/dressing room, featuring quartz counters, a marble shower with a built-in bench, and modern design touches (2017). The finished basement adds even more versatility, offering a comfortable rec room, dedicated office space, and plenty of storage in the back room. Major updates include furnace and AC in 2017 for added peace of mind. Step outside from the kitchen to your private backyard oasis, perfect for relaxing or entertaining guests on the outdoor patio. Exterior improvements include new eavestroughs, downspouts, soffits, and aluminum siding (2020), enhancing both curb appeal and longevity. Located close to schools, parks, shopping, and amenities, this property offers the perfect combination of location, comfort, and value. Don’t miss this incredible opportunity to own a home in one of Brantford’s most loved communities—book your private showing today! (id:14735)
More About The Location
Paris Road to Terrace Hill Street
Listed by Royal LePage Action Realty.
 Brought to you by your friendly REALTORS® through the MLS® System and TDREB (Tillsonburg District Real Estate Board), courtesy of Brixwork for your convenience.
Brought to you by your friendly REALTORS® through the MLS® System and TDREB (Tillsonburg District Real Estate Board), courtesy of Brixwork for your convenience.
The information contained on this site is based in whole or in part on information that is provided by members of The Canadian Real Estate Association, who are responsible for its accuracy. CREA reproduces and distributes this information as a service for its members and assumes no responsibility for its accuracy.
The trademarks REALTOR®, REALTORS® and the REALTOR® logo are controlled by The Canadian Real Estate Association (CREA) and identify real estate professionals who are members of CREA. The trademarks MLS®, Multiple Listing Service® and the associated logos are owned by CREA and identify the quality of services provided by real estate professionals who are members of CREA. Used under license.
More Details
- MLS® 40783966
- Bedrooms 1
- Bathrooms 2
- Type House
- Square Feet 1,411 sqft
- Parking 2 (Carport)
- Full Baths 1
- Half Baths 1
- Fireplaces 1 Electric
- Storeys 1.5 storeys
- Year Built 1950
- Construction Poured Concrete
Rooms And Dimensions
- 3pc Bathroom Measurements not available
- Primary Bedroom 11'4'' x 11'7''
- Laundry room 15'4'' x 9'2''
- Office 9'2'' x 8'4''
- Recreation room 25'5'' x 10'5''
- 2pc Bathroom Measurements not available
- Living room 11'0'' x 11'2''
- Dining room 9'3'' x 9'5''
- Kitchen 10'4'' x 20'4''
Contact us today to view any of these properties
519-572-8069See the Location in Brantford
Latitude: 43.1553378
Longitude: -80.2822083
N3R1H4
