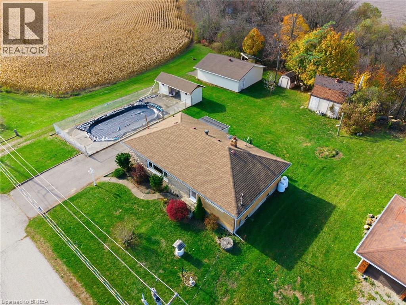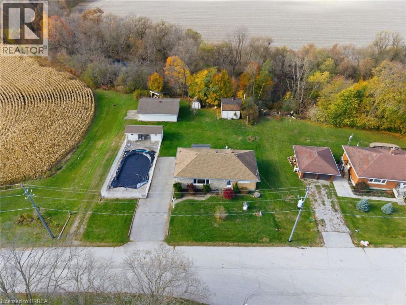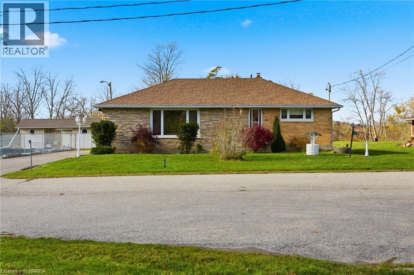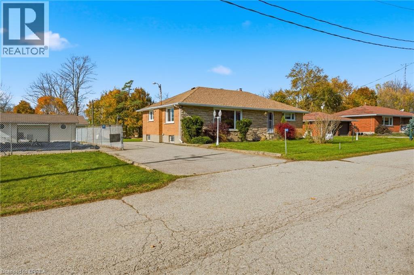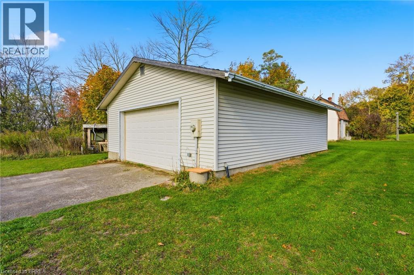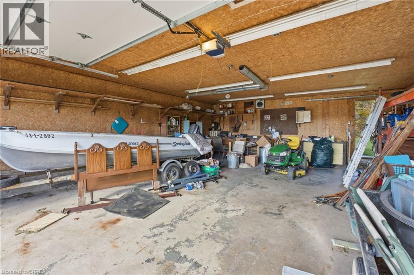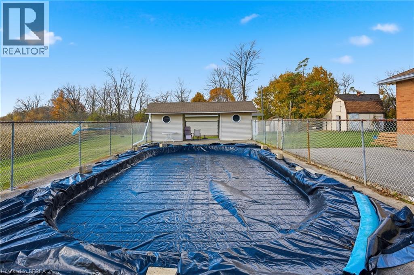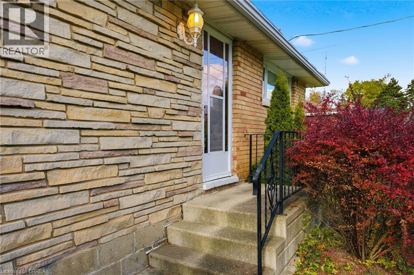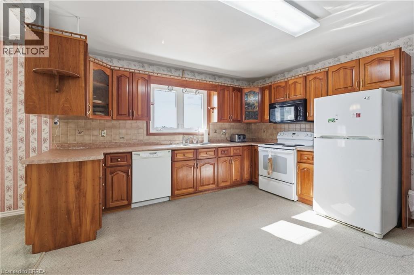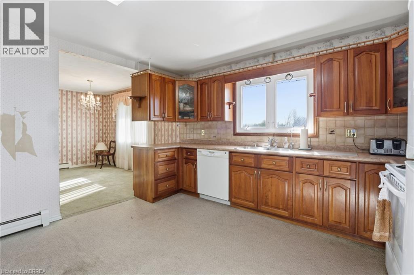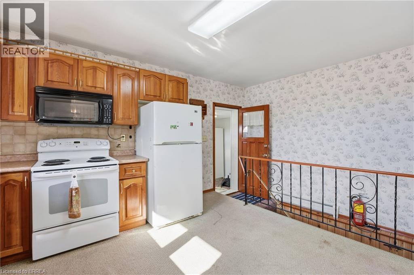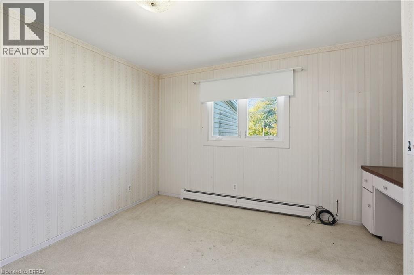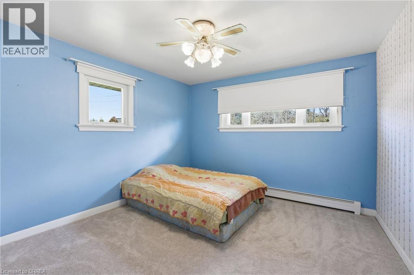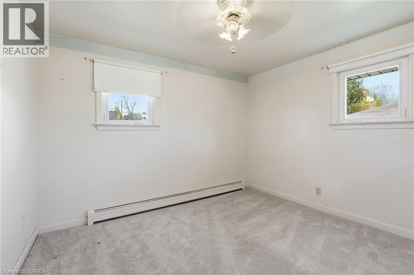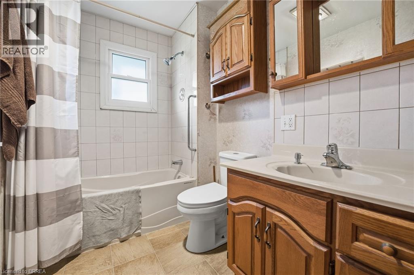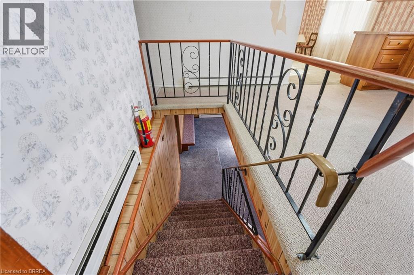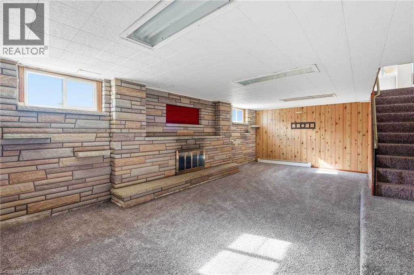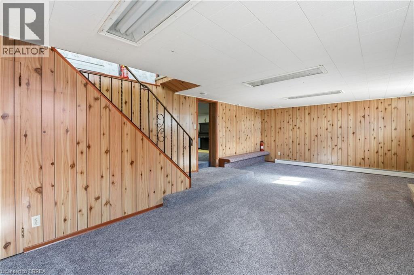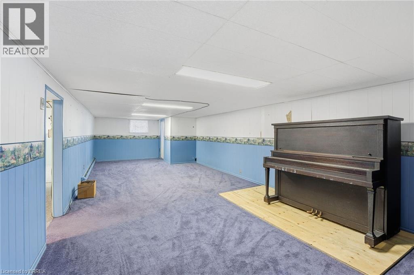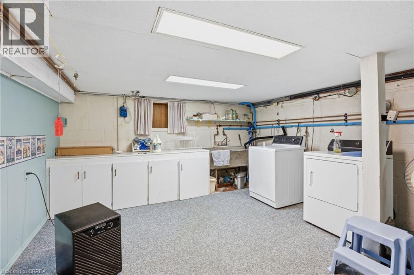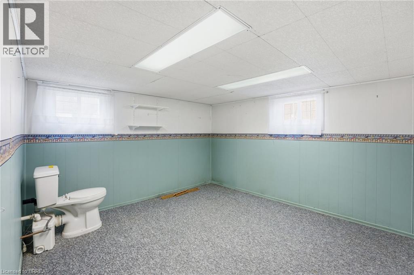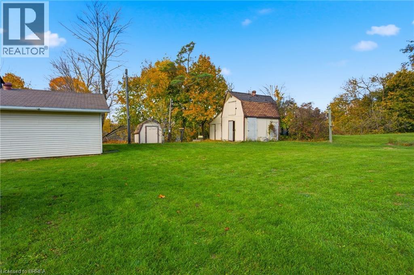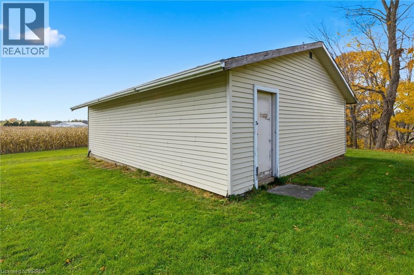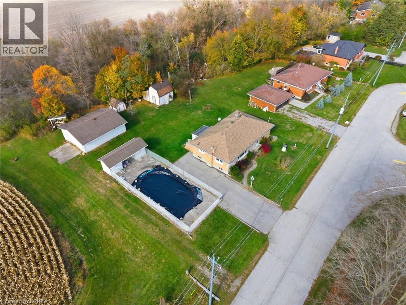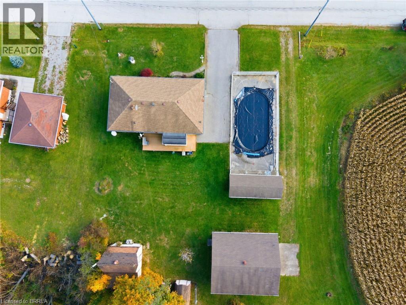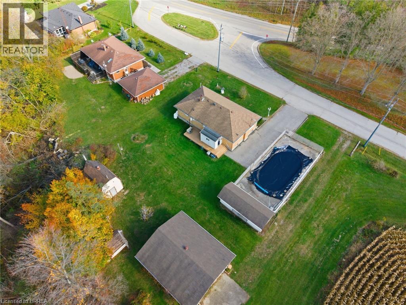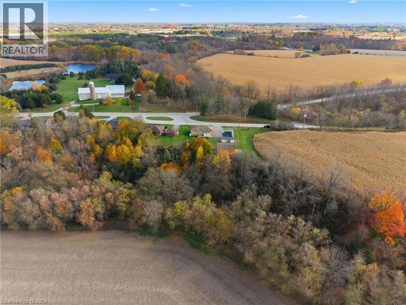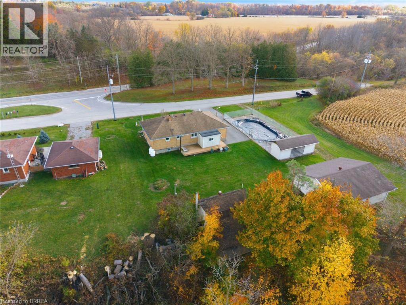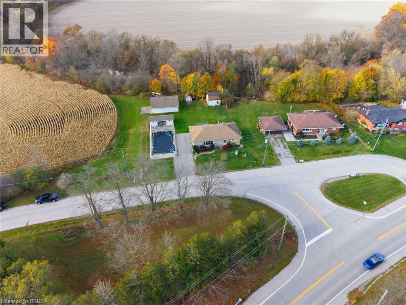4 Bedrooms
1 Bathroom
5 (Detached Garage) Parking
2,009 sqft
$859,900
About this House in Brantford
Welcome home to 42 Jerseyville Rd., Brantford. Just on the outskirts of the city find a charming bungalow perfectly positioned at the end of a quiet dead-end road, backing onto the serene Fairchild Creek on nearly 3/4 acre property. Surrounded by greenspace across the road, a farmer’s field to the side, and the creek behind, this property offers exceptional privacy while remaining just minutes from Ancaster, Brantford, and Highway 403. Enjoy the outdoors with an in-grou…nd pool, a large detached shop with power and its own laneway, and an outbuilding at the rear. Inside, you’ll find a solid brick bungalow with a rear mudroom addition, featuring 3+1 bedrooms, 1 bathroom, spacious principal rooms, and a grand brick fireplace in the basement—ready for your personal touch and creative vision. Recent updates include a pool liner (2019), pump (2021), well pump (2024), and a boiler/water heater combo (2016), along with new carpet in the bedrooms and hallway (2023). The home also features a waterproofing membrane added to the front within the last 10 years, and the septic system was last pumped in 2021. Location, privacy, and potential—this property has it all! Come see it today! (id:14735)More About The Location
Colborne Street E
Listed by Re/Max Twin City Realty Inc.
Welcome home to 42 Jerseyville Rd., Brantford. Just on the outskirts of the city find a charming bungalow perfectly positioned at the end of a quiet dead-end road, backing onto the serene Fairchild Creek on nearly 3/4 acre property. Surrounded by greenspace across the road, a farmer’s field to the side, and the creek behind, this property offers exceptional privacy while remaining just minutes from Ancaster, Brantford, and Highway 403. Enjoy the outdoors with an in-ground pool, a large detached shop with power and its own laneway, and an outbuilding at the rear. Inside, you’ll find a solid brick bungalow with a rear mudroom addition, featuring 3+1 bedrooms, 1 bathroom, spacious principal rooms, and a grand brick fireplace in the basement—ready for your personal touch and creative vision. Recent updates include a pool liner (2019), pump (2021), well pump (2024), and a boiler/water heater combo (2016), along with new carpet in the bedrooms and hallway (2023). The home also features a waterproofing membrane added to the front within the last 10 years, and the septic system was last pumped in 2021. Location, privacy, and potential—this property has it all! Come see it today! (id:14735)
More About The Location
Colborne Street E
Listed by Re/Max Twin City Realty Inc.
 Brought to you by your friendly REALTORS® through the MLS® System and TDREB (Tillsonburg District Real Estate Board), courtesy of Brixwork for your convenience.
Brought to you by your friendly REALTORS® through the MLS® System and TDREB (Tillsonburg District Real Estate Board), courtesy of Brixwork for your convenience.
The information contained on this site is based in whole or in part on information that is provided by members of The Canadian Real Estate Association, who are responsible for its accuracy. CREA reproduces and distributes this information as a service for its members and assumes no responsibility for its accuracy.
The trademarks REALTOR®, REALTORS® and the REALTOR® logo are controlled by The Canadian Real Estate Association (CREA) and identify real estate professionals who are members of CREA. The trademarks MLS®, Multiple Listing Service® and the associated logos are owned by CREA and identify the quality of services provided by real estate professionals who are members of CREA. Used under license.
More Details
- MLS® 40784116
- Bedrooms 4
- Bathrooms 1
- Type House
- Lot Size 1 sqft
- Square Feet 2,009 sqft
- Parking 5 (Detached Garage)
- Full Baths 1
- Fireplaces 1
- View Direct Water View
- Storeys 1 storeys
- Year Built 1956
- Construction Block
Rooms And Dimensions
- Bedroom 10'2'' x 12'4''
- Utility room 19'11'' x 12'4''
- Recreation room 30'5'' x 12'11''
- Other 15'2'' x 25'7''
- Workshop 30'11'' x 25'4''
- Bedroom 12'8'' x 9'10''
- 3pc Bathroom 5'7'' x 9'10''
- Bedroom 11'6'' x 9'10''
- Primary Bedroom 11'6'' x 12'1''
- Foyer 5'3'' x 6'8''
- Living room 18'8'' x 12'1''
- Dining room 10'4'' x 12'1''
- Kitchen 15'9'' x 13'6''
- Foyer 11'0'' x 7'2''
- Porch 5'0'' x 7'6''
Contact us today to view any of these properties
519-572-8069See the Location in Brantford
Latitude: 43.1614278
Longitude: -80.1695766
N3T5M1
