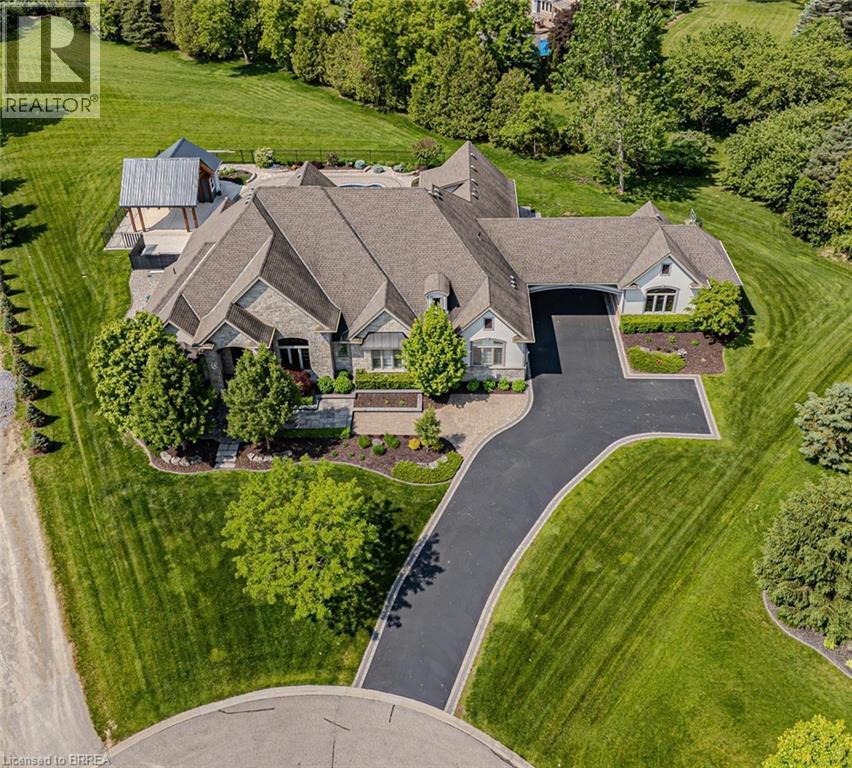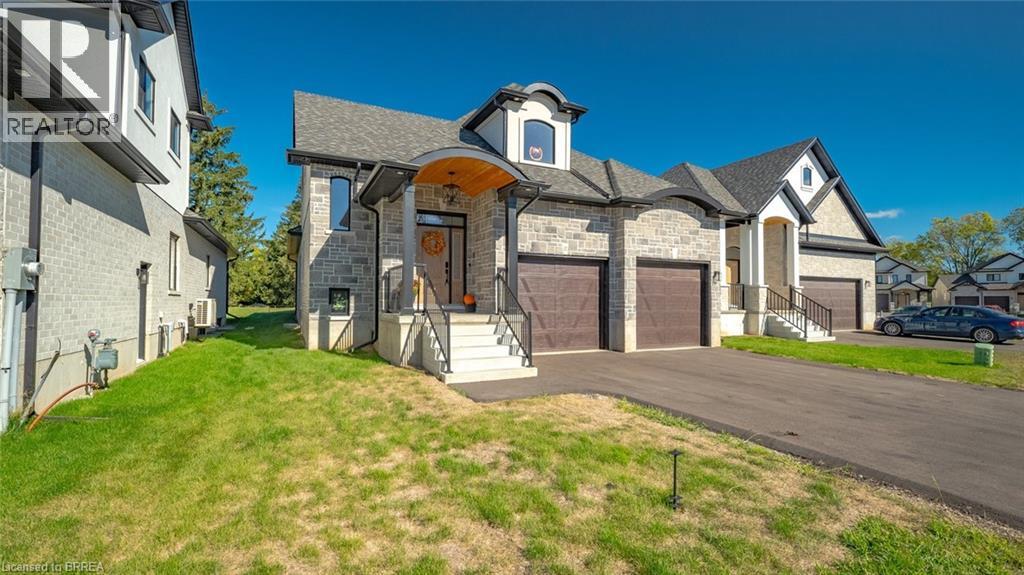6 Bedrooms
7 Bathrooms
20 (Attached Garage) Parking
6,955 sqft
$2,950,000
About this House in Brantford
Welcome to 29 Wallace Court — an extraordinary executive residence offering nearly 7,000 sq ft of finished living space in the prestigious Highland community. This 4+2 bedroom, 7-bathroom home blends timeless elegance with modern comfort, designed for refined family living. Step into a grand open-concept layout with soaring ceilings, custom finishes, and natural light throughout. The gourmet kitchen is a chef’s dream with granite countertops, premium appliances, custo…m cabinetry, and an oversized island, all open to a welcoming living room and dining area — perfect for entertaining. The main floor features three spacious bedrooms with private ensuites, a stylish 2-pc powder room, a bright home office, a functional mudroom, and a convenient laundry room. The luxurious primary suite offers a spa-inspired ensuite and a large walk-in closet. Upstairs, you’ll find a private bedroom with a walk-in closet and 2-pc bathroom — ideal for guests or teens. The fully finished basement adds incredible versatility with two additional bedrooms, two bathrooms, a large recreation room, dedicated theatre room, utility room, and a cold room — perfect for extended family, hobbies, or home entertainment. Step outside to your private backyard retreat, complete with a heated in-ground saltwater pool, custom outdoor kitchen, covered dining/entertaining area, and an in-ground sprinkler system — all professionally landscaped for low-maintenance beauty. Enjoy two garages fitting up to four cars plus ample driveway parking. Situated on a quiet, family-friendly court close to top-rated schools, parks, shopping, and golf. 29 Wallace Court is more than a home — it’s a lifestyle. (id:14735)More About The Location
Cross Street: Mill Street
Listed by Century 21 Grand Realty Inc./Re/Max Twin City Realty Inc.
Welcome to 29 Wallace Court — an extraordinary executive residence offering nearly 7,000 sq ft of finished living space in the prestigious Highland community. This 4+2 bedroom, 7-bathroom home blends timeless elegance with modern comfort, designed for refined family living. Step into a grand open-concept layout with soaring ceilings, custom finishes, and natural light throughout. The gourmet kitchen is a chef’s dream with granite countertops, premium appliances, custom cabinetry, and an oversized island, all open to a welcoming living room and dining area — perfect for entertaining. The main floor features three spacious bedrooms with private ensuites, a stylish 2-pc powder room, a bright home office, a functional mudroom, and a convenient laundry room. The luxurious primary suite offers a spa-inspired ensuite and a large walk-in closet. Upstairs, you’ll find a private bedroom with a walk-in closet and 2-pc bathroom — ideal for guests or teens. The fully finished basement adds incredible versatility with two additional bedrooms, two bathrooms, a large recreation room, dedicated theatre room, utility room, and a cold room — perfect for extended family, hobbies, or home entertainment. Step outside to your private backyard retreat, complete with a heated in-ground saltwater pool, custom outdoor kitchen, covered dining/entertaining area, and an in-ground sprinkler system — all professionally landscaped for low-maintenance beauty. Enjoy two garages fitting up to four cars plus ample driveway parking. Situated on a quiet, family-friendly court close to top-rated schools, parks, shopping, and golf. 29 Wallace Court is more than a home — it’s a lifestyle. (id:14735)
More About The Location
Cross Street: Mill Street
Listed by Century 21 Grand Realty Inc./Re/Max Twin City Realty Inc.
 Brought to you by your friendly REALTORS® through the MLS® System and TDREB (Tillsonburg District Real Estate Board), courtesy of Brixwork for your convenience.
Brought to you by your friendly REALTORS® through the MLS® System and TDREB (Tillsonburg District Real Estate Board), courtesy of Brixwork for your convenience.
The information contained on this site is based in whole or in part on information that is provided by members of The Canadian Real Estate Association, who are responsible for its accuracy. CREA reproduces and distributes this information as a service for its members and assumes no responsibility for its accuracy.
The trademarks REALTOR®, REALTORS® and the REALTOR® logo are controlled by The Canadian Real Estate Association (CREA) and identify real estate professionals who are members of CREA. The trademarks MLS®, Multiple Listing Service® and the associated logos are owned by CREA and identify the quality of services provided by real estate professionals who are members of CREA. Used under license.
More Details
- MLS® 40784196
- Bedrooms 6
- Bathrooms 7
- Type House
- Lot Size 1 sqft
- Square Feet 6,955 sqft
- Parking 20 (Attached Garage)
- Full Baths 4
- Half Baths 3
- Storeys 1 storeys
- Year Built 2013
Rooms And Dimensions
- 2pc Bathroom 7'0'' x 4'3''
- Bedroom 24'10'' x 17'6''
- Cold room 24'0'' x 7'7''
- Utility room 42'5'' x 25'5''
- 3pc Bathroom 11'9'' x 7'0''
- Bedroom 15'10'' x 13'10''
- Bedroom 15'10'' x 13'5''
- 2pc Bathroom 7'1'' x 5'10''
- Recreation room 44'9'' x 28'2''
- Media 23'3'' x 20'0''
- 2pc Bathroom 4'10'' x 4'8''
- 4pc Bathroom 8'7'' x 5'6''
- Bedroom 17'8'' x 13'11''
- 4pc Bathroom 8'2'' x 7'0''
- Bedroom 16'4'' x 14'11''
- Laundry room 11'1'' x 9'0''
- Mud room 15'1'' x 14'1''
- Kitchen 19'10'' x 12'11''
- Breakfast 18'0'' x 14'8''
- Living room 22'6'' x 18'6''
- Full bathroom 14'3'' x 11'8''
- Primary Bedroom 21'11'' x 16'3''
- Office 16'5'' x 11'11''
- Dining room 16'5'' x 14'4''
- Foyer 15'0'' x 7'0''
Contact us today to view any of these properties
519-572-8069See the Location in Brantford
Latitude: 43.1267512
Longitude: -80.3977389
N3T5L7










