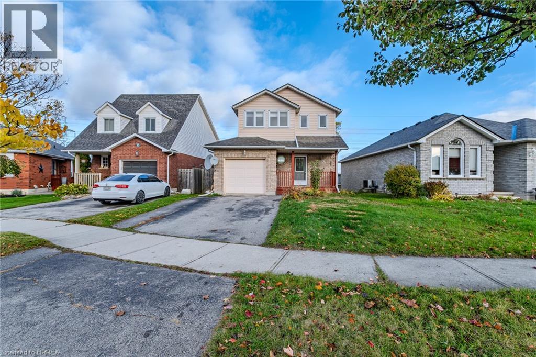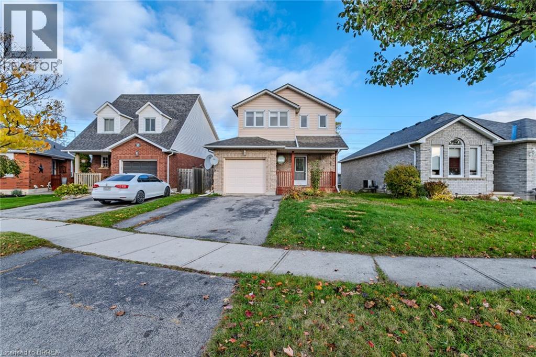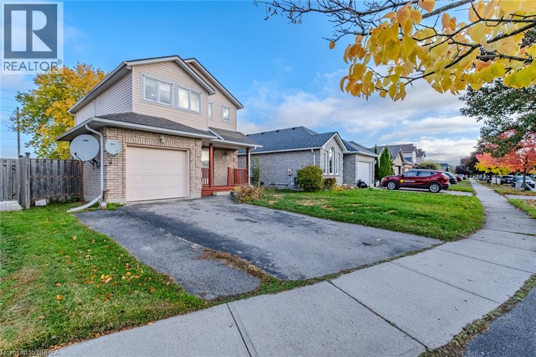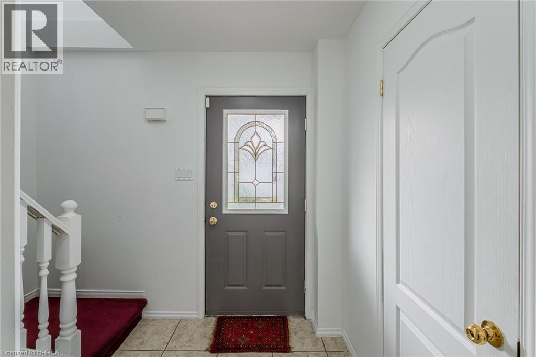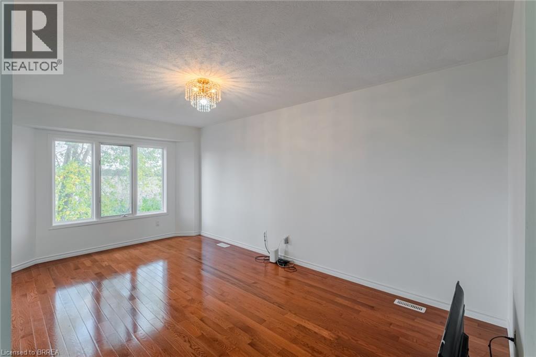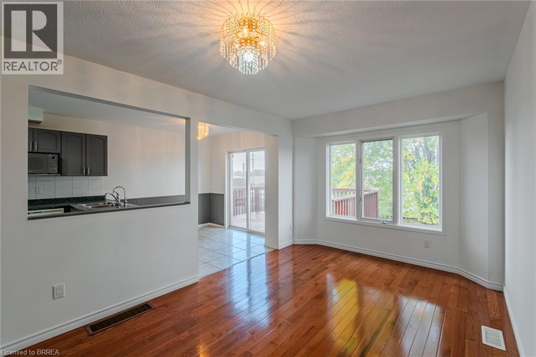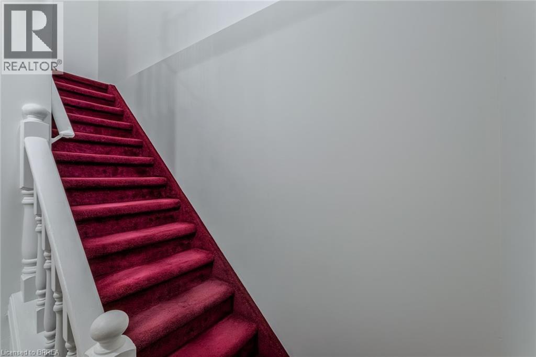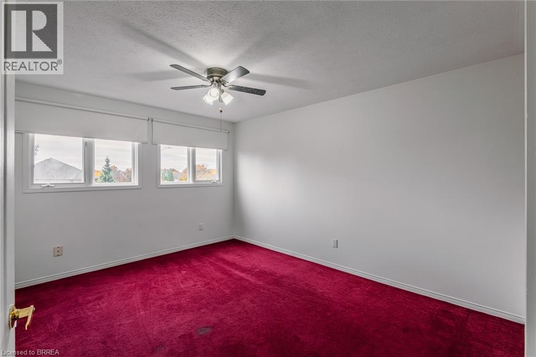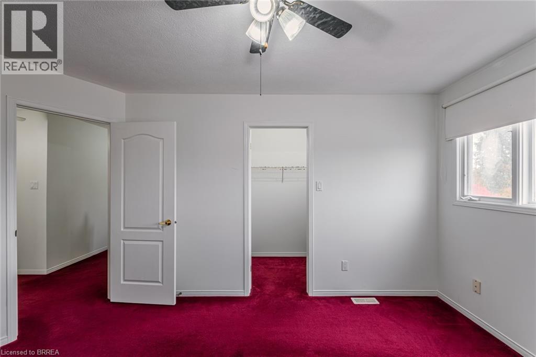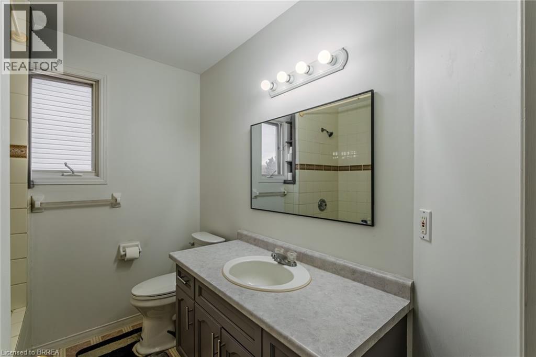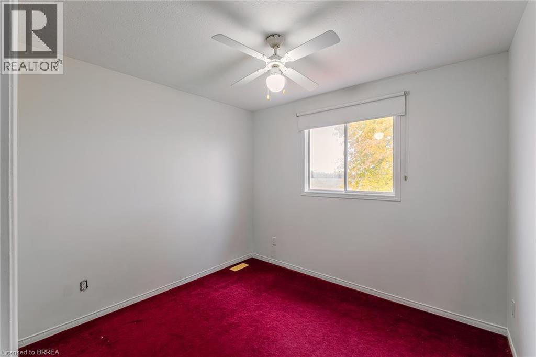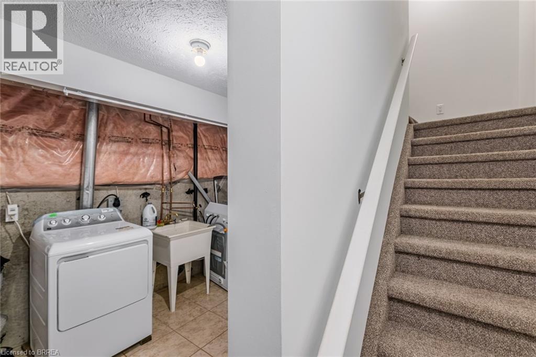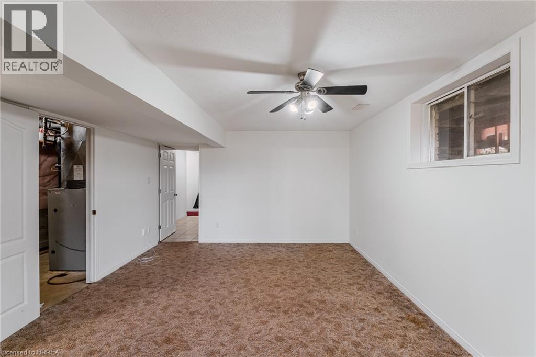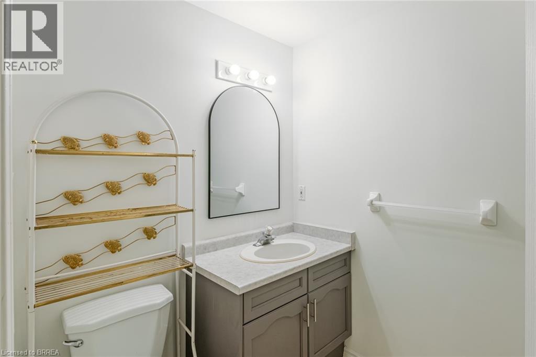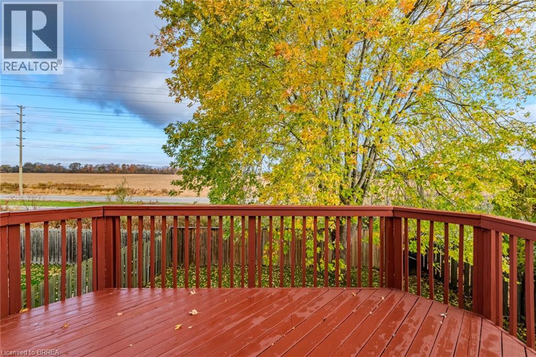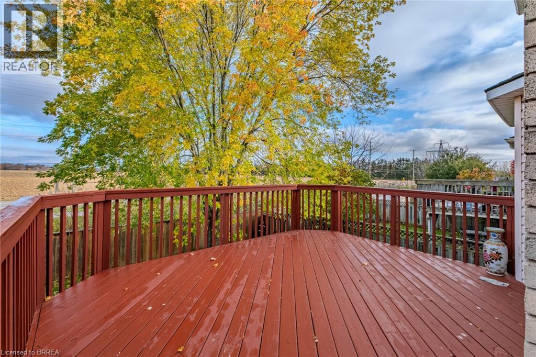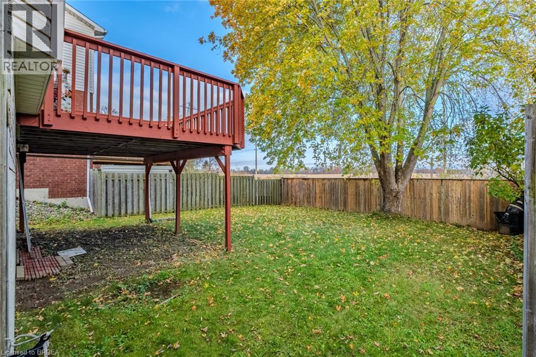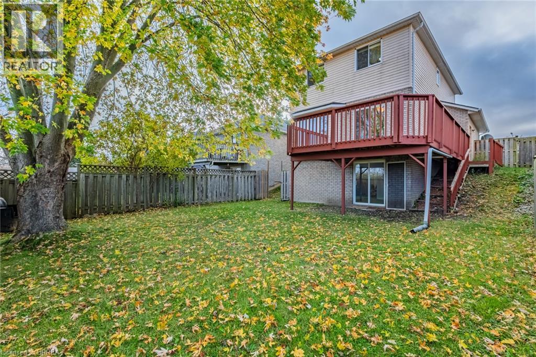3 Bedrooms
3 Bathrooms
2 (Attached Garage) Parking
1,674 sqft
$749,900
About this House in Brantford
Beautiful 2-Storey Family Home in Desirable Brantwood Park Area! Welcome to this charming and well-maintained 2-storey home located in the highly sought-after Brantwood Park neighbourhood. Featuring 3 bedrooms, 2.5 bathrooms, and a walk-out basement, this property offers the perfect blend of comfort and functionality for family living. The main level showcases a spacious living room, a functional kitchen, and a bright dining area with direct access to the oversized back deck …— ideal for relaxing or entertaining. You’ll also find a convenient 2-piece powder room, inside access to the attached single-car garage, and stairs leading both to the second floor and the basement. Upstairs, the home offers three generous bedrooms and a 4-piece main bathroom. The finished walk-out basement extends your living space with a large recreation room, a 3-piece bathroom, and a laundry area. Located close to parks, schools, trails, shopping, and many other amenities, this home provides everything you need right at your doorstep. Book your private showing today and discover all that this wonderful property has to offer! (id:14735)More About The Location
Cross Street: Viscount Rd
Listed by Century 21 Grand Realty Inc..
Beautiful 2-Storey Family Home in Desirable Brantwood Park Area! Welcome to this charming and well-maintained 2-storey home located in the highly sought-after Brantwood Park neighbourhood. Featuring 3 bedrooms, 2.5 bathrooms, and a walk-out basement, this property offers the perfect blend of comfort and functionality for family living. The main level showcases a spacious living room, a functional kitchen, and a bright dining area with direct access to the oversized back deck — ideal for relaxing or entertaining. You’ll also find a convenient 2-piece powder room, inside access to the attached single-car garage, and stairs leading both to the second floor and the basement. Upstairs, the home offers three generous bedrooms and a 4-piece main bathroom. The finished walk-out basement extends your living space with a large recreation room, a 3-piece bathroom, and a laundry area. Located close to parks, schools, trails, shopping, and many other amenities, this home provides everything you need right at your doorstep. Book your private showing today and discover all that this wonderful property has to offer! (id:14735)
More About The Location
Cross Street: Viscount Rd
Listed by Century 21 Grand Realty Inc..
 Brought to you by your friendly REALTORS® through the MLS® System and TDREB (Tillsonburg District Real Estate Board), courtesy of Brixwork for your convenience.
Brought to you by your friendly REALTORS® through the MLS® System and TDREB (Tillsonburg District Real Estate Board), courtesy of Brixwork for your convenience.
The information contained on this site is based in whole or in part on information that is provided by members of The Canadian Real Estate Association, who are responsible for its accuracy. CREA reproduces and distributes this information as a service for its members and assumes no responsibility for its accuracy.
The trademarks REALTOR®, REALTORS® and the REALTOR® logo are controlled by The Canadian Real Estate Association (CREA) and identify real estate professionals who are members of CREA. The trademarks MLS®, Multiple Listing Service® and the associated logos are owned by CREA and identify the quality of services provided by real estate professionals who are members of CREA. Used under license.
More Details
- MLS® 40784355
- Bedrooms 3
- Bathrooms 3
- Type House
- Lot Size 0 sqft
- Square Feet 1,674 sqft
- Parking 2 (Attached Garage)
- Full Baths 2
- Half Baths 1
- Storeys 2 storeys
- Year Built 1997
- Construction Poured Concrete
Rooms And Dimensions
- Bedroom 12'1'' x 9'9''
- Bedroom 10'0'' x 9'1''
- 4pc Bathroom 7'10'' x 7'5''
- Primary Bedroom 14'3'' x 11'1''
- 3pc Bathroom 7'10'' x 5'7''
- Recreation room 17'6'' x 13'0''
- Laundry room 12'9'' x 8'3''
- Living room 18'1'' x 10'0''
- Dining room 9'1'' x 7'8''
- Kitchen 10'4'' x 9'1''
- 2pc Bathroom 7'11'' x 2'9''
- Foyer 13'6'' x 6'7''
Contact us today to view any of these properties
519-572-8069See the Location in Brantford
Latitude: 43.191283
Longitude: -80.2455093
N3P2A9
