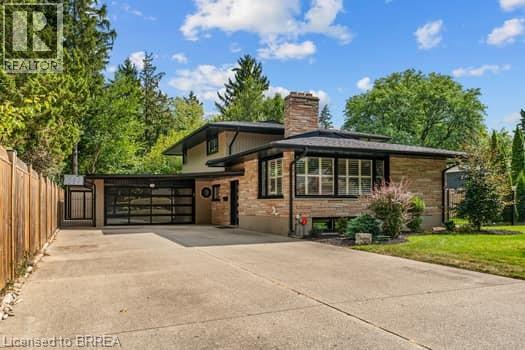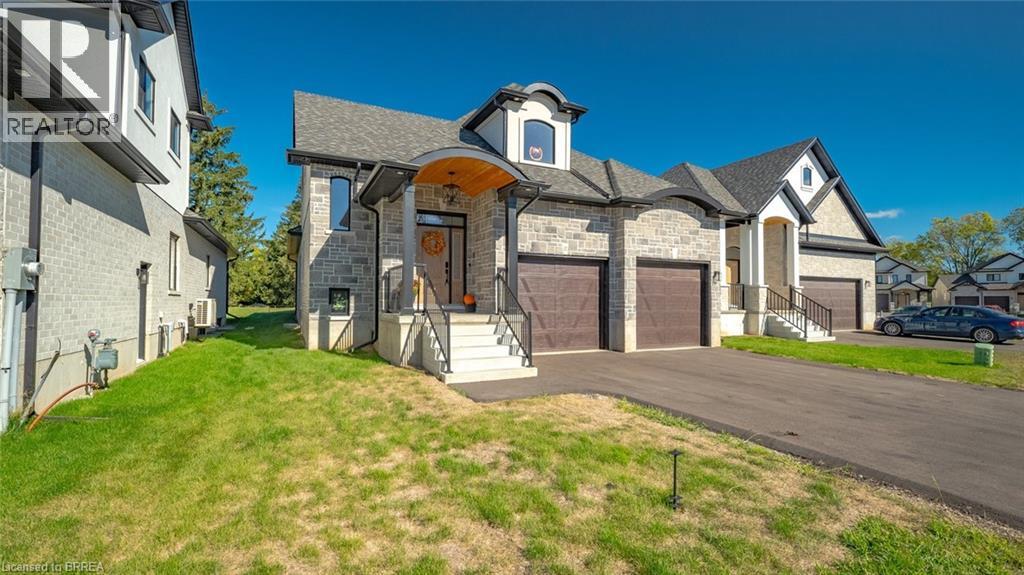3 Bedrooms
3 Bathrooms
10 (Attached Garage) Parking
2,747 sqft
$1,299,999
About this House in Brantford
Welcome to 10 Stymie Blvd! Located right next to the Brantford Golf and Country Club in prestigious Golfdale. With a limited number of homes in this neighbourhood, and homes selling at an unprecedented rate - combined with very little long term turnover, this could be your golden opportunity to secure a fantastic property in your dream location. Over $200,000 in renovations inside and out over the last few years, this unique property is ready for its next owner. Boasting 3 la…rge bedrooms and 2.5 luxurious bathrooms. Very trendy floorplan with multiple living spaces. New roof, windows, soffit, fascia, eaves, A/C, owned water heater and softener, flooring, irrigation system, backyard concrete with gas line, the updates are almost endless. Laundry on the upper level next to the bedrooms. Parking for 10 cars, awesome garage space with inside entry, large shed at rear of property that is heated! Enjoy peaceful mornings on this quiet street that is surrounded by other beautiful homes. If golf is your thing, you\'re just steps away from the 4th oldest Golf Club in North America. If trails and biking are your thing, you\'re just steps away from an expansive trail system that is beyond gorgeous running along the Grand River. Quick access to the highway and all amenities. Make this great property your HOME (id:14735)More About The Location
AVA TO STYMIE
Listed by Re/Max Twin City Realty Inc.
Welcome to 10 Stymie Blvd! Located right next to the Brantford Golf and Country Club in prestigious Golfdale. With a limited number of homes in this neighbourhood, and homes selling at an unprecedented rate - combined with very little long term turnover, this could be your golden opportunity to secure a fantastic property in your dream location. Over $200,000 in renovations inside and out over the last few years, this unique property is ready for its next owner. Boasting 3 large bedrooms and 2.5 luxurious bathrooms. Very trendy floorplan with multiple living spaces. New roof, windows, soffit, fascia, eaves, A/C, owned water heater and softener, flooring, irrigation system, backyard concrete with gas line, the updates are almost endless. Laundry on the upper level next to the bedrooms. Parking for 10 cars, awesome garage space with inside entry, large shed at rear of property that is heated! Enjoy peaceful mornings on this quiet street that is surrounded by other beautiful homes. If golf is your thing, you're just steps away from the 4th oldest Golf Club in North America. If trails and biking are your thing, you're just steps away from an expansive trail system that is beyond gorgeous running along the Grand River. Quick access to the highway and all amenities. Make this great property your HOME (id:14735)
More About The Location
AVA TO STYMIE
Listed by Re/Max Twin City Realty Inc.
 Brought to you by your friendly REALTORS® through the MLS® System and TDREB (Tillsonburg District Real Estate Board), courtesy of Brixwork for your convenience.
Brought to you by your friendly REALTORS® through the MLS® System and TDREB (Tillsonburg District Real Estate Board), courtesy of Brixwork for your convenience.
The information contained on this site is based in whole or in part on information that is provided by members of The Canadian Real Estate Association, who are responsible for its accuracy. CREA reproduces and distributes this information as a service for its members and assumes no responsibility for its accuracy.
The trademarks REALTOR®, REALTORS® and the REALTOR® logo are controlled by The Canadian Real Estate Association (CREA) and identify real estate professionals who are members of CREA. The trademarks MLS®, Multiple Listing Service® and the associated logos are owned by CREA and identify the quality of services provided by real estate professionals who are members of CREA. Used under license.
More Details
- MLS® 40784408
- Bedrooms 3
- Bathrooms 3
- Type House
- Square Feet 2,747 sqft
- Parking 10 (Attached Garage)
- Full Baths 2
- Half Baths 1
- Fireplaces 2 Electric
- Year Built 1960
- Construction Block
Rooms And Dimensions
- Breakfast 18'5'' x 8'1''
- Family room 20'6'' x 16'4''
- 5pc Bathroom Measurements not available
- Laundry room Measurements not available
- Primary Bedroom 16'3'' x 16'5''
- Bedroom 16'3'' x 9'5''
- Bedroom 14'5'' x 12'9''
- Utility room 12'3'' x 12'6''
- Recreation room 14'1'' x 11'3''
- 3pc Bathroom Measurements not available
- Sunroom 8'5'' x 24'4''
- 2pc Bathroom Measurements not available
- Living room 15'5'' x 26'4''
- Dining room 13'8'' x 11'7''
- Foyer 5'11'' x 9'1''
- Kitchen 14'7'' x 12'9''
Contact us today to view any of these properties
519-572-8069See the Location in Brantford
Latitude: 43.162605
Longitude: -80.294109
N3T5K3










