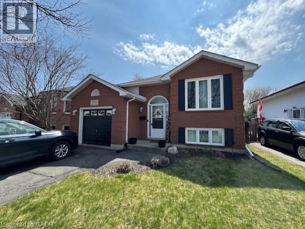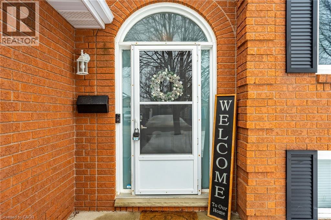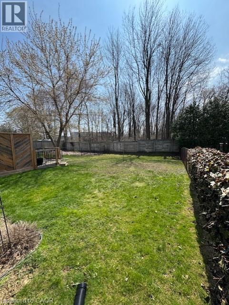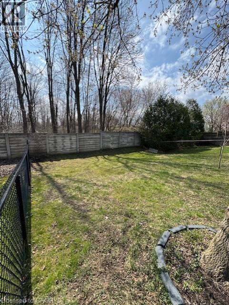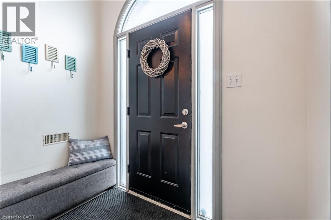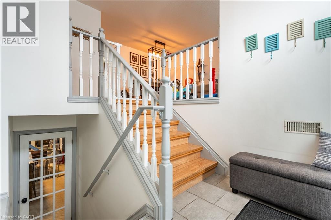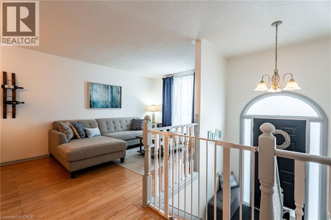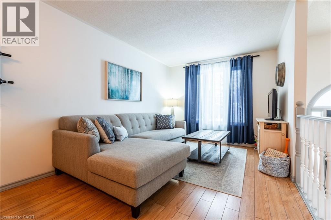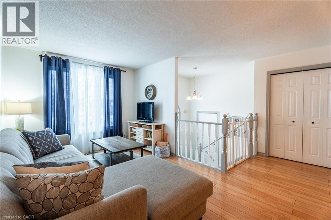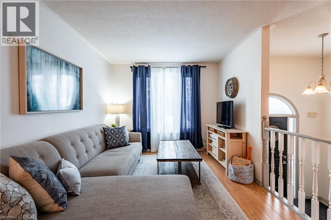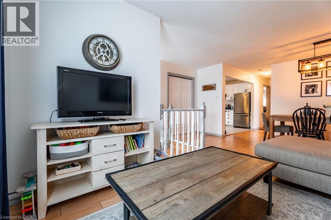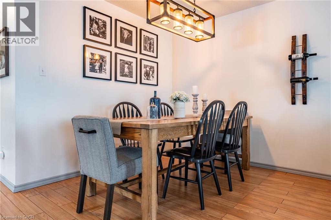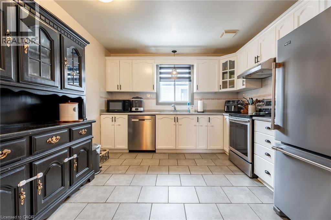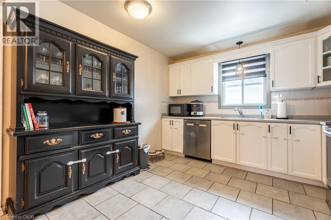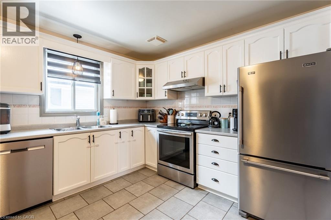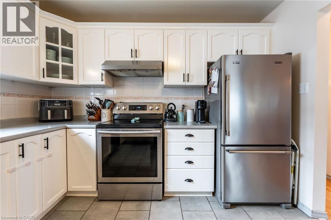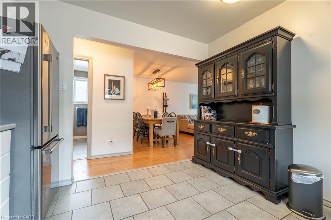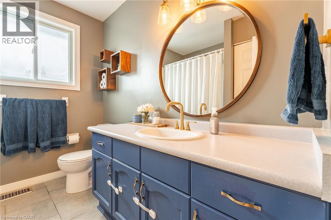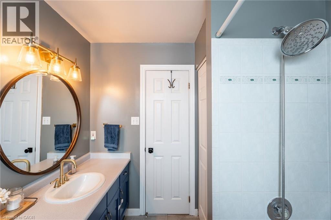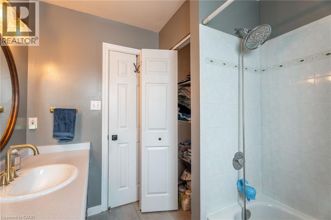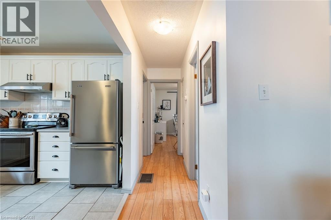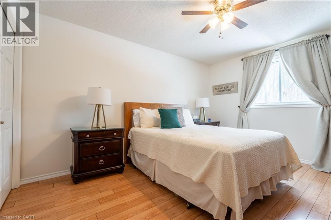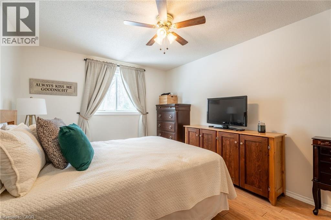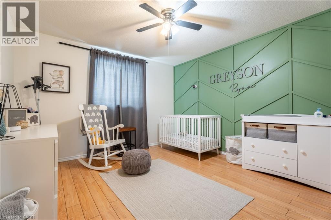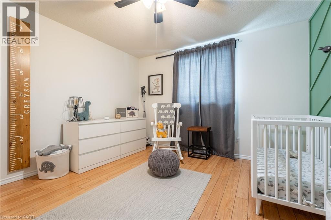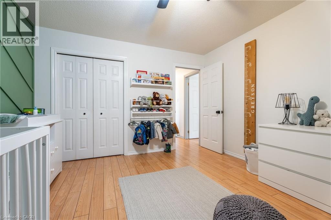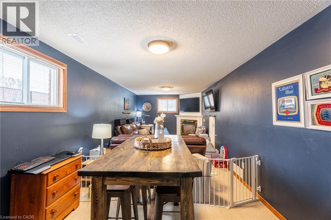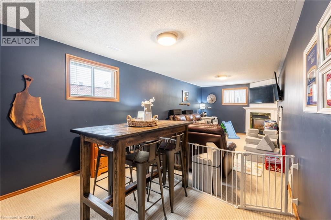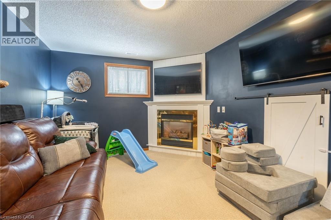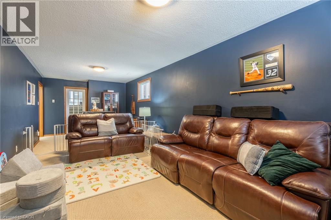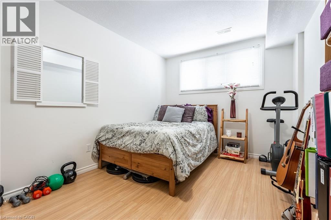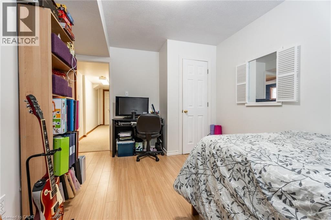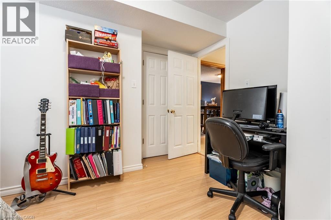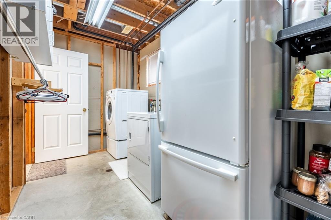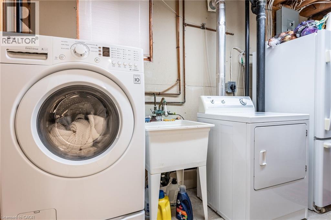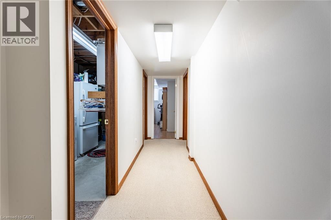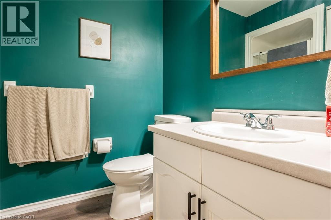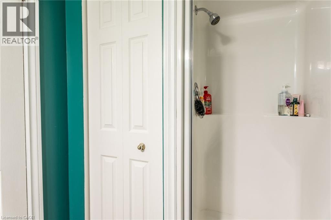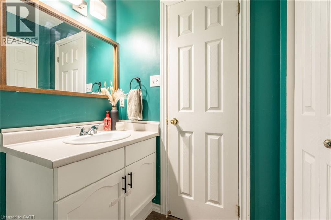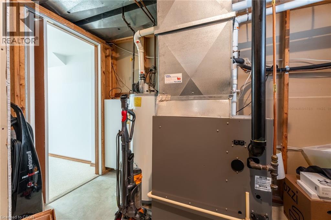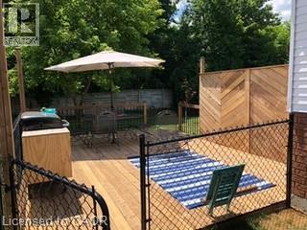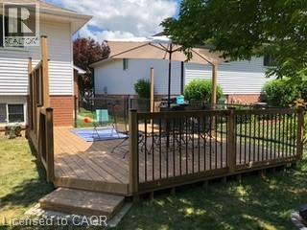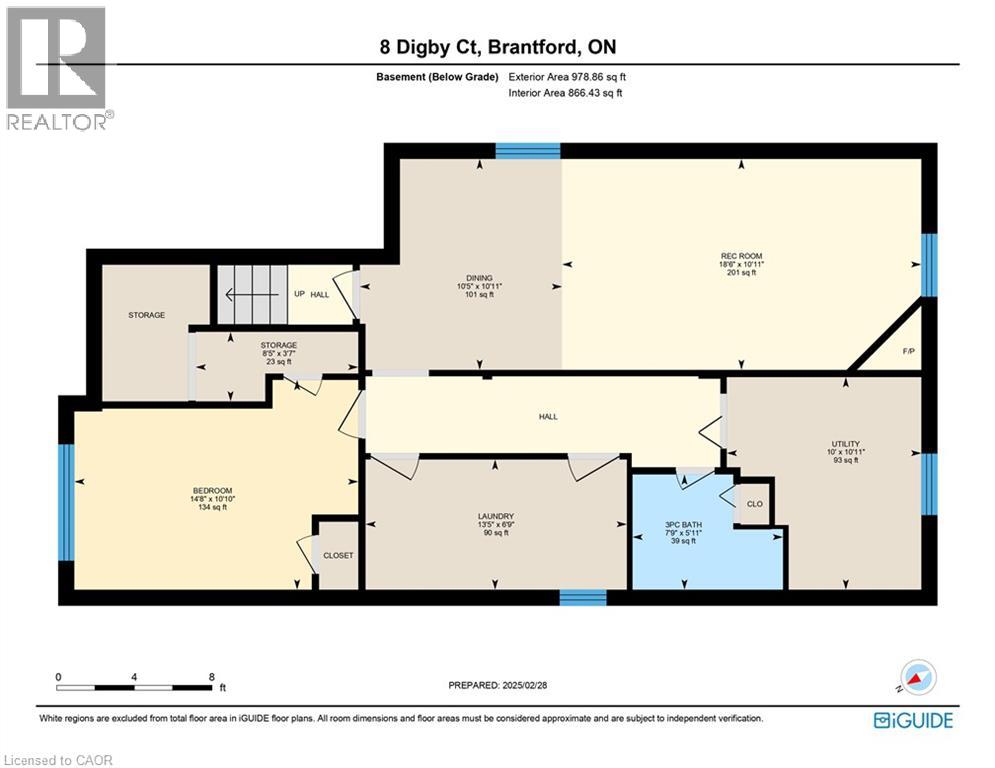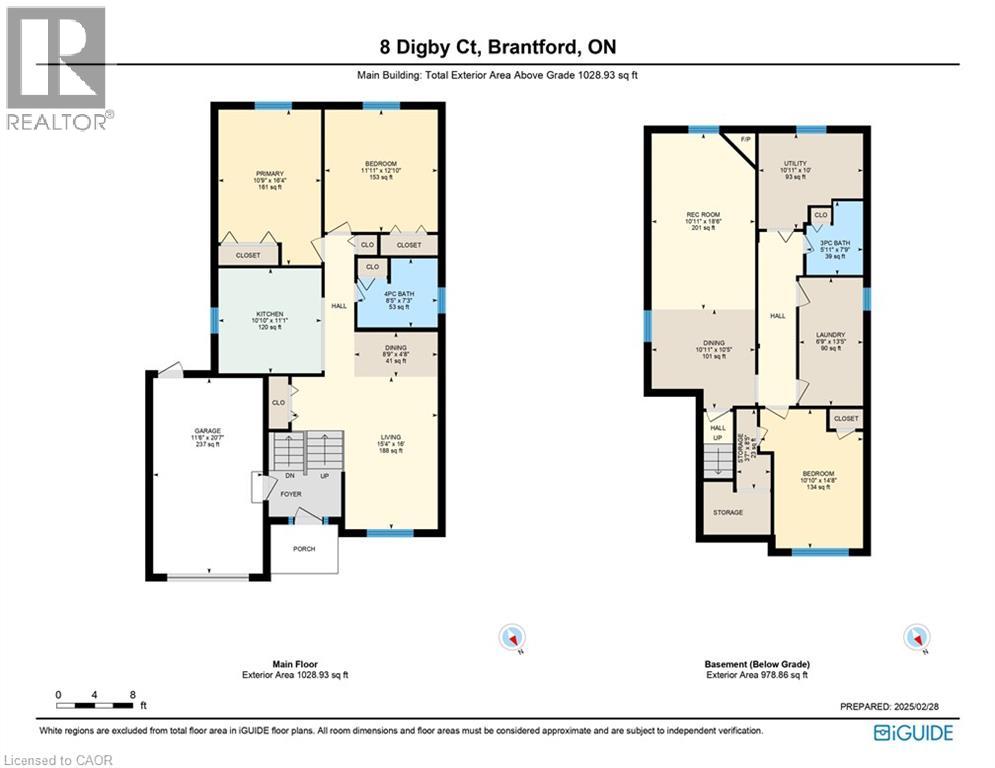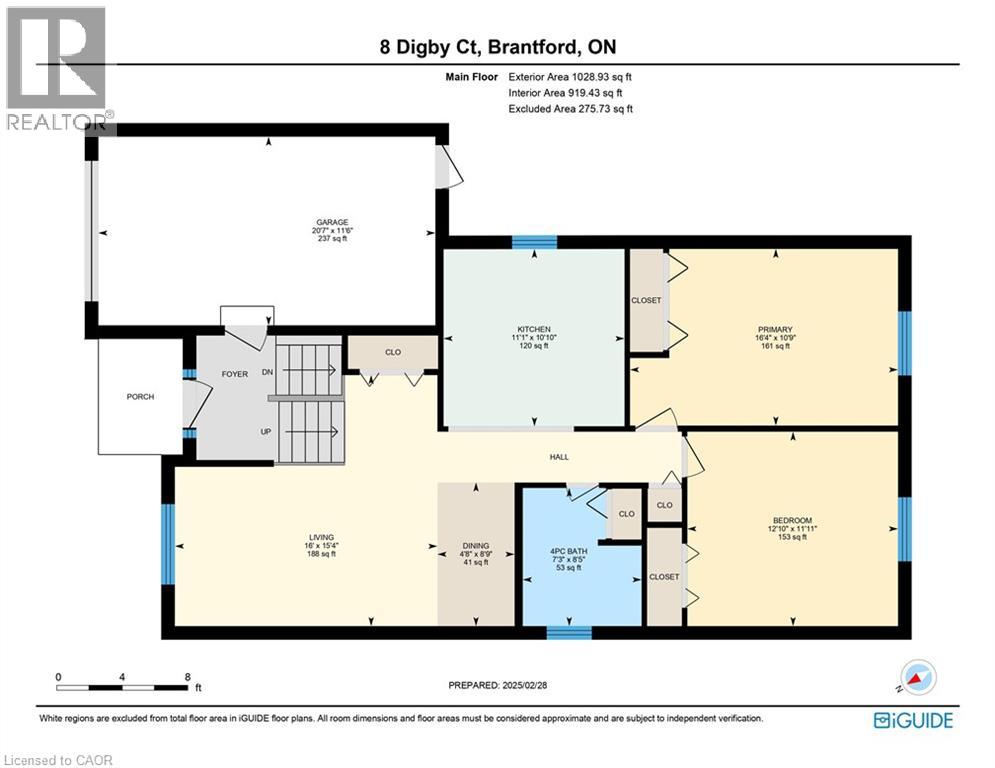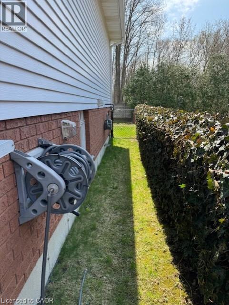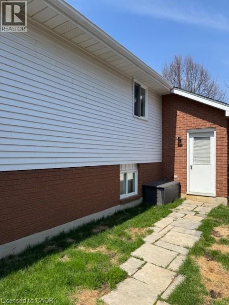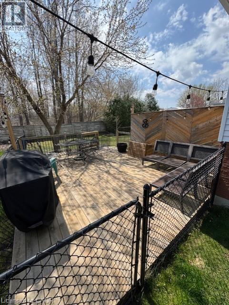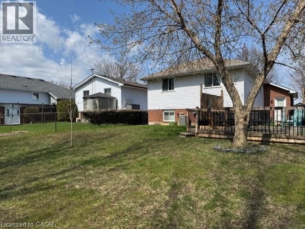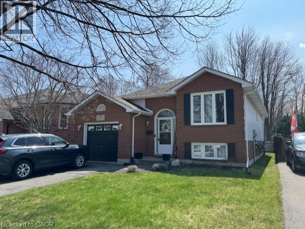3 Bedrooms
2 Bathrooms
3 (Attached Garage) Parking
2,006 sqft
$599,990
About this House in Brantford
Welcome to this well-maintained brick raised bungalow, nestled on a quiet court in the desirable Lynden Hills neighborhood. With 2+1 bedrooms, 2 full baths, this home is perfect for both empty nesters and growing families. The main floor features a bright and spacious living/dining area with large windows that let in plenty of natural light. The open, functional kitchen offers ample counter space and cabinetry. Stylish laminate flooring runs throughout the main level, includi…ng the two generously sized bedrooms. A well-appointed 4-piece bathroom completes this floor. Downstairs, the large rec room is the perfect space to relax, featuring a cozy corner gas fireplace. The lower level also includes a third bedroom, a 3-piece bath, a laundry area, and a utility room. Step outside to enjoy the newly built deck, perfect for outdoor gatherings. The private backyard with no rear neighbors, offering a peaceful retreat. Don\'t miss your chance to own this charming home in a fantastic location, close to parks, schools, and all amenities, this home is ready for you to move in and enjoy. (id:14735)More About The Location
WAYNE GRETZKY PKWY TO DUNSDON ST, ONTO BUCHANAN TO DIGBY
Listed by RE/MAX Escarpment Realty Inc..
Welcome to this well-maintained brick raised bungalow, nestled on a quiet court in the desirable Lynden Hills neighborhood. With 2+1 bedrooms, 2 full baths, this home is perfect for both empty nesters and growing families. The main floor features a bright and spacious living/dining area with large windows that let in plenty of natural light. The open, functional kitchen offers ample counter space and cabinetry. Stylish laminate flooring runs throughout the main level, including the two generously sized bedrooms. A well-appointed 4-piece bathroom completes this floor. Downstairs, the large rec room is the perfect space to relax, featuring a cozy corner gas fireplace. The lower level also includes a third bedroom, a 3-piece bath, a laundry area, and a utility room. Step outside to enjoy the newly built deck, perfect for outdoor gatherings. The private backyard with no rear neighbors, offering a peaceful retreat. Don't miss your chance to own this charming home in a fantastic location, close to parks, schools, and all amenities, this home is ready for you to move in and enjoy. (id:14735)
More About The Location
WAYNE GRETZKY PKWY TO DUNSDON ST, ONTO BUCHANAN TO DIGBY
Listed by RE/MAX Escarpment Realty Inc..
 Brought to you by your friendly REALTORS® through the MLS® System and TDREB (Tillsonburg District Real Estate Board), courtesy of Brixwork for your convenience.
Brought to you by your friendly REALTORS® through the MLS® System and TDREB (Tillsonburg District Real Estate Board), courtesy of Brixwork for your convenience.
The information contained on this site is based in whole or in part on information that is provided by members of The Canadian Real Estate Association, who are responsible for its accuracy. CREA reproduces and distributes this information as a service for its members and assumes no responsibility for its accuracy.
The trademarks REALTOR®, REALTORS® and the REALTOR® logo are controlled by The Canadian Real Estate Association (CREA) and identify real estate professionals who are members of CREA. The trademarks MLS®, Multiple Listing Service® and the associated logos are owned by CREA and identify the quality of services provided by real estate professionals who are members of CREA. Used under license.
More Details
- MLS® 40784690
- Bedrooms 3
- Bathrooms 2
- Type House
- Square Feet 2,006 sqft
- Parking 3 (Attached Garage)
- Full Baths 2
- Fireplaces 1
- Storeys 1 storeys
- Year Built 1994
- Construction Poured Concrete
Rooms And Dimensions
- Utility room 11'0'' x 10'0''
- Laundry room 14'0'' x 7'0''
- 3pc Bathroom Measurements not available
- Bedroom 14'6'' x 10'0''
- Recreation room 27'6'' x 11'0''
- Foyer Measurements not available
- Bedroom 13'0'' x 12'0''
- Bedroom 16'0'' x 10'6''
- 4pc Bathroom Measurements not available
- Eat in kitchen 11'0'' x 11'0''
- Dining room 12'0'' x 10'0''
- Living room 13'0'' x 10'0''
Contact us today to view any of these properties
519-572-8069See the Location in Brantford
Latitude: 43.1818823
Longitude: -80.2450539
N3P2A6
