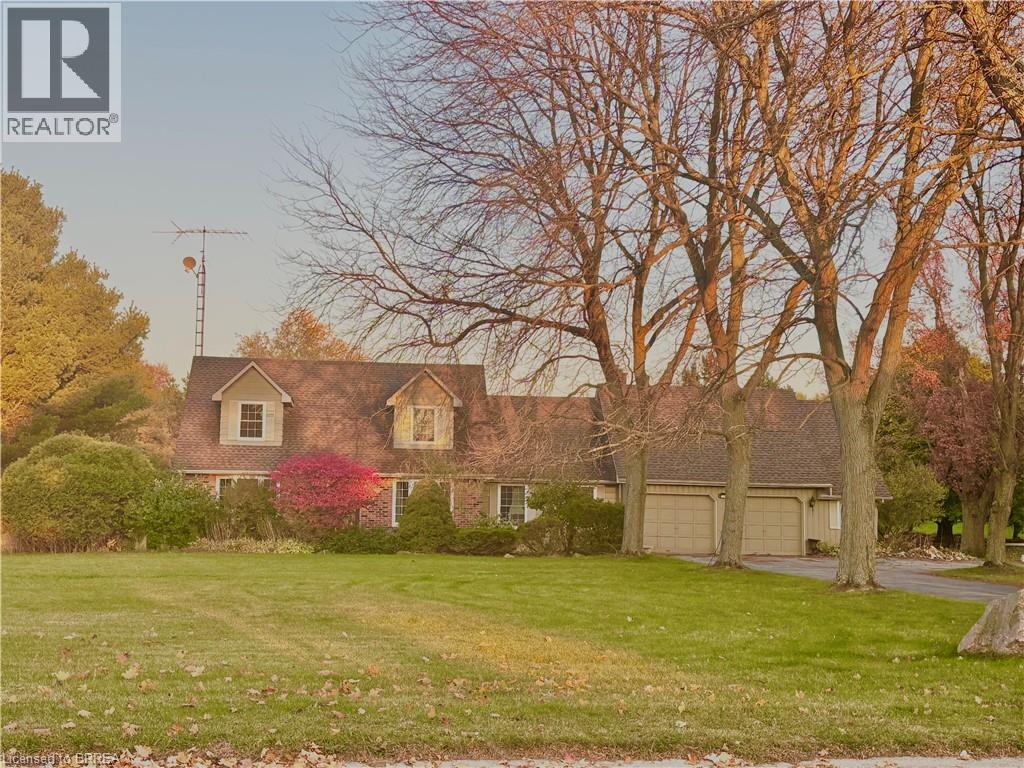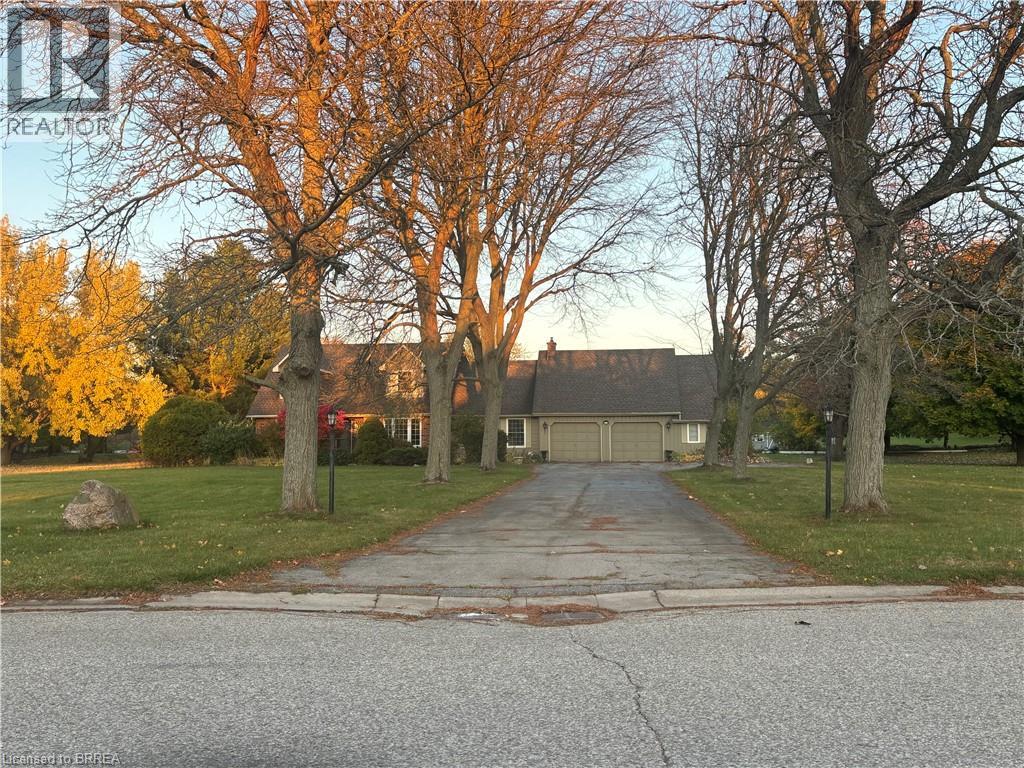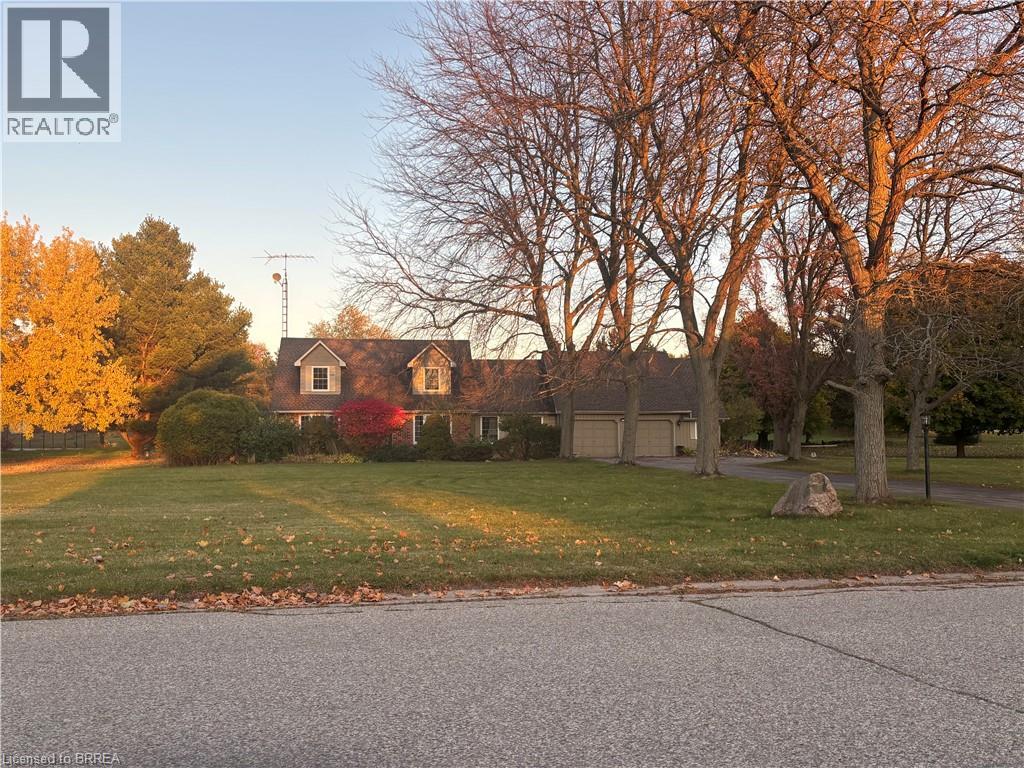3 Bedrooms
4 Bathrooms
2 (Attached Garage) Parking
3,500 sqft
$1,049,900
About this House in Brantford
Great property for a big family with 3500 sq ft of finished space this Cape Cod home sits on 2.27 acres in beautiful Highland Estates. Bright and spacious sunroom addition looks out over the grounds. Main floor family room, living room, separate dining room. 2pc bath on main level requires finishing. Upper three bedrooms. Primary is large with ensuite ( requires finishing) Main family bath ( also requires finishing). Lower level is finished with bath, bedroom and recreation …area. Pie shaped lot. Attached double garage. Some work is required to be completed but materials will remain. (id:14735)More About The Location
Mill
Listed by Century 21 Heritage Group Ltd.
Great property for a big family with 3500 sq ft of finished space this Cape Cod home sits on 2.27 acres in beautiful Highland Estates. Bright and spacious sunroom addition looks out over the grounds. Main floor family room, living room, separate dining room. 2pc bath on main level requires finishing. Upper three bedrooms. Primary is large with ensuite ( requires finishing) Main family bath ( also requires finishing). Lower level is finished with bath, bedroom and recreation area. Pie shaped lot. Attached double garage. Some work is required to be completed but materials will remain. (id:14735)
More About The Location
Mill
Listed by Century 21 Heritage Group Ltd.
 Brought to you by your friendly REALTORS® through the MLS® System and TDREB (Tillsonburg District Real Estate Board), courtesy of Brixwork for your convenience.
Brought to you by your friendly REALTORS® through the MLS® System and TDREB (Tillsonburg District Real Estate Board), courtesy of Brixwork for your convenience.
The information contained on this site is based in whole or in part on information that is provided by members of The Canadian Real Estate Association, who are responsible for its accuracy. CREA reproduces and distributes this information as a service for its members and assumes no responsibility for its accuracy.
The trademarks REALTOR®, REALTORS® and the REALTOR® logo are controlled by The Canadian Real Estate Association (CREA) and identify real estate professionals who are members of CREA. The trademarks MLS®, Multiple Listing Service® and the associated logos are owned by CREA and identify the quality of services provided by real estate professionals who are members of CREA. Used under license.
More Details
- MLS® 40784780
- Bedrooms 3
- Bathrooms 4
- Type House
- Square Feet 3,500 sqft
- Parking 2 (Attached Garage)
- Full Baths 3
- Half Baths 1
- Fireplaces 2
- Storeys 1.5 storeys
Rooms And Dimensions
- 4pc Bathroom 4'11'' x 10'0''
- 4pc Bathroom 4'11'' x 10'0''
- Bedroom 12'5'' x 16'8''
- Bedroom 8'11'' x 9'3''
- Primary Bedroom 15'6'' x 21'0''
- Bonus Room 4'10'' x 17'11''
- 3pc Bathroom Measurements not available
- Bonus Room 6'5'' x 11'10''
- Media 13'2'' x 25'0''
- Family room 15'2'' x 17'4''
- 2pc Bathroom 4'4'' x 6'0''
- Laundry room Measurements not available
- Family room 14'5'' x 19'0''
- Bonus Room 15'3'' x 18'1''
- Kitchen 9'8'' x 16'0''
- Office 10'0'' x 12'0''
- Dining room 12'0'' x 18'0''
Contact us today to view any of these properties
519-572-8069See the Location in Brantford
Latitude: 43.121807
Longitude: -80.3959022
N3T5L7













