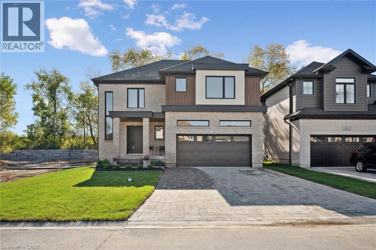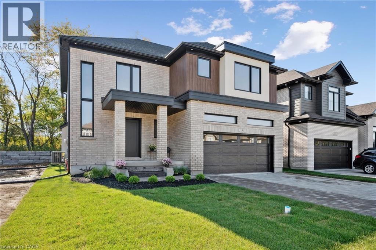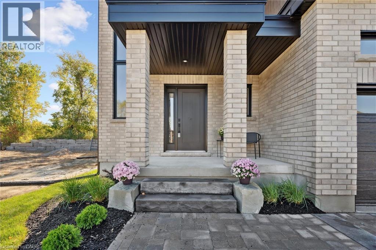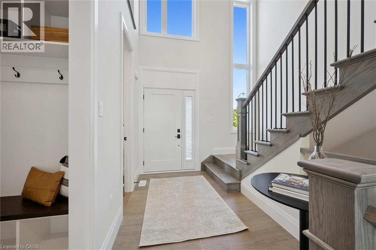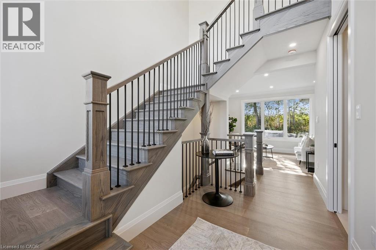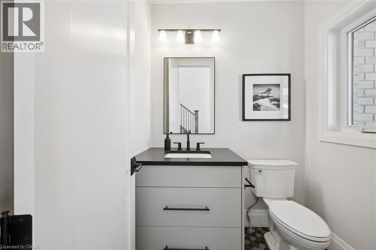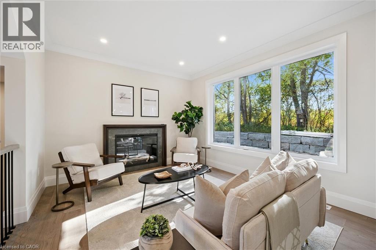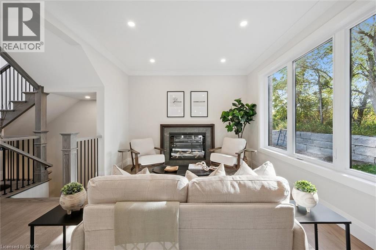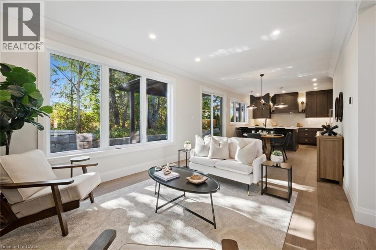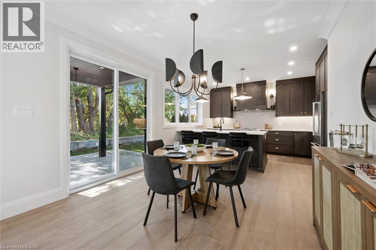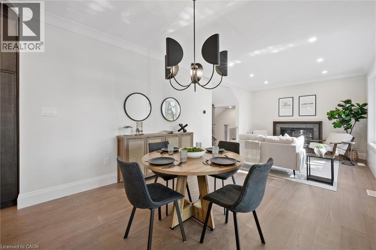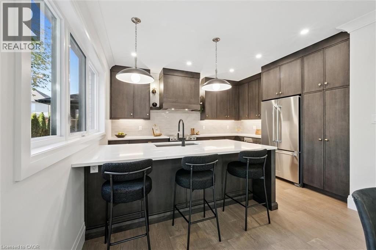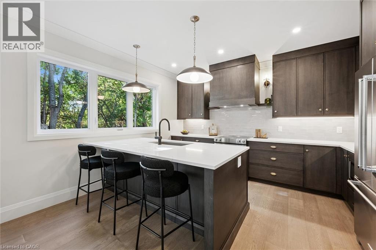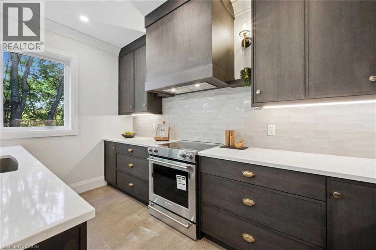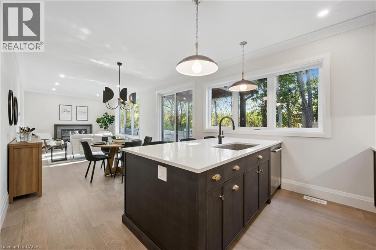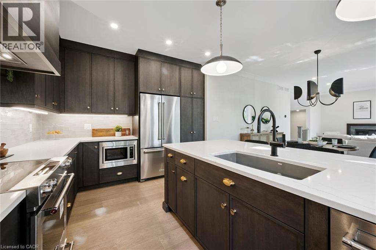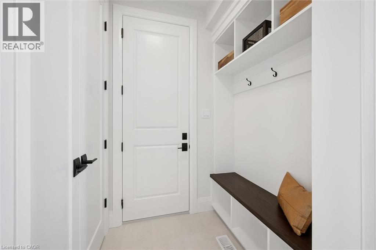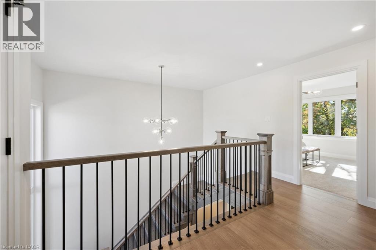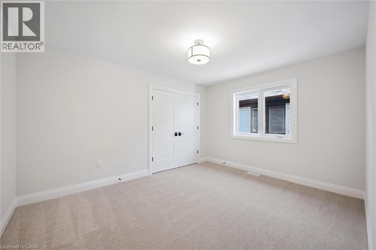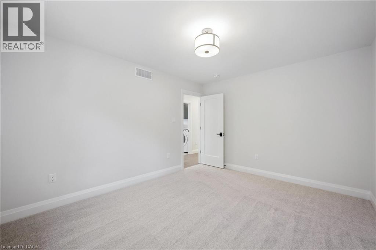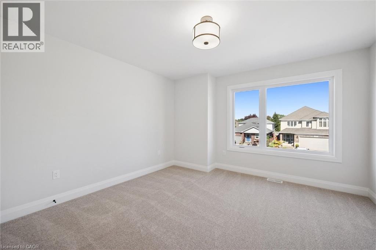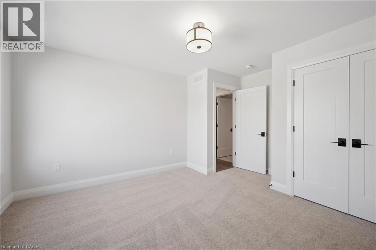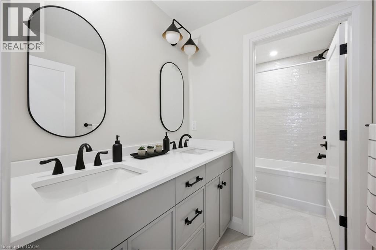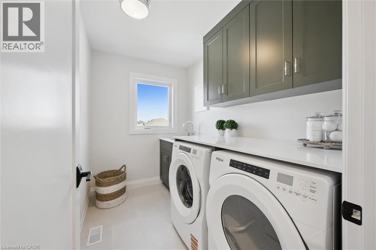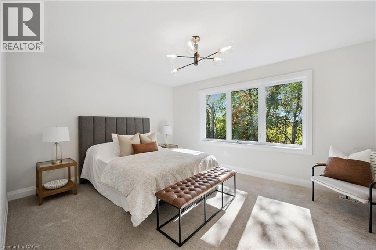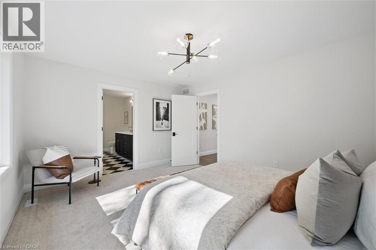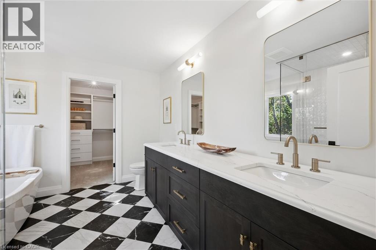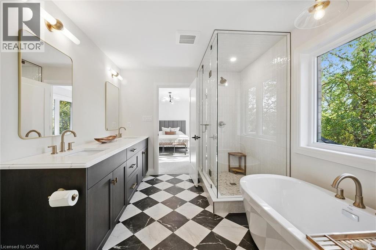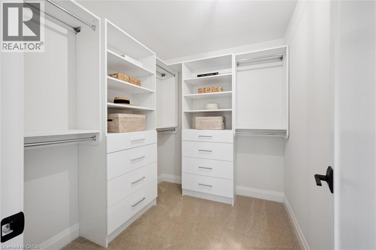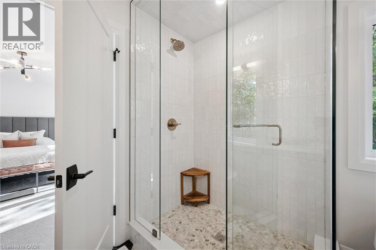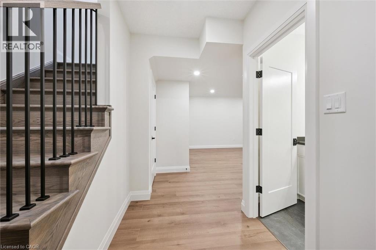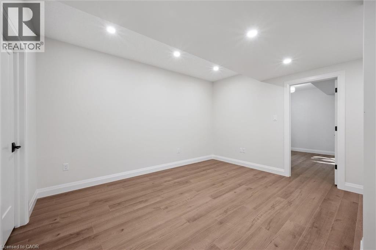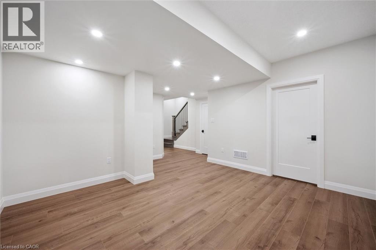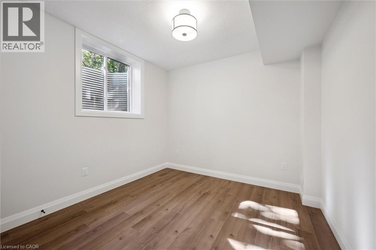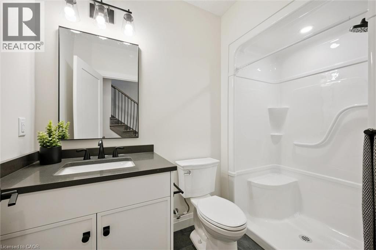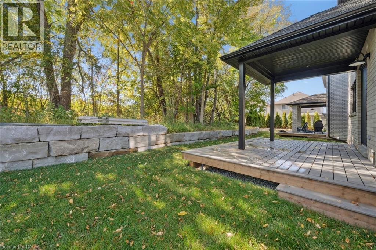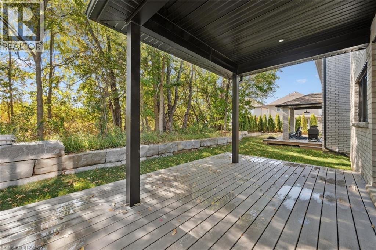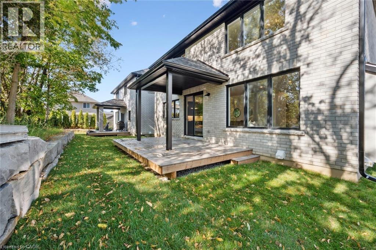4 Bedrooms
4 Bathrooms
6 (Attached Garage) Parking
2,382 sqft
$799,999
About this House in Ingersoll
Welcome to THE ONE you’ve been waiting for — a brand new, impeccably crafted luxury home designed to impress! This stunning single-detached two-storey residence offers a 9’ main floor with an open-concept layout filled with natural light streaming through oversized windows. Every detail showcases premium craftsmanship and timeless style — from the engineered hardwood floors and Chervin-built custom cabinetry to the quartz countertops and electric fireplace wit…h a custom wood and tile mantel. The classic kitchen design provides ample storage and counter space, complete with stainless steel appliances. A dedicated dinette with a sliding door opens to a covered deck, perfect for outdoor dining or relaxing. The main level also features a stylish 2-pc powder room and a mudroom with access from both the main hallway and the attached 2-car garage. Upstairs, you’ll find three spacious bedrooms, each with a large closet. The luxurious Owner’s suite comfortably fits a king-sized bed and includes a spa-worthy 5-pc ensuite. A dedicated laundry room and linen closet add everyday convenience and functionality. The fully finished basement provides even more living space — ideal for a recreation area, playroom, home office, or gym — along with an additional bedroom and 3-pc bathroom. Enjoy privacy and tranquility in the beautiful backyard, featuring no rear neighbours and a covered deck for entertaining or unwinding after a long day. Situated in a prime Oxford County location, this home offers easy access to local amenities and quick connections to the 401 — perfect for commuters to Woodstock, London, and St. Thomas. Experience the unmatched quality and thoughtful design of a Klondike-built home, where luxury and craftsmanship come together seamlessly. This could be THE ONE — contact me today for more information. (id:14735)More About The Location
King St E to David St to Walker Road to Winders Trail.
Listed by Royal LePage Wolle Realty.
Welcome to THE ONE you’ve been waiting for — a brand new, impeccably crafted luxury home designed to impress! This stunning single-detached two-storey residence offers a 9’ main floor with an open-concept layout filled with natural light streaming through oversized windows. Every detail showcases premium craftsmanship and timeless style — from the engineered hardwood floors and Chervin-built custom cabinetry to the quartz countertops and electric fireplace with a custom wood and tile mantel. The classic kitchen design provides ample storage and counter space, complete with stainless steel appliances. A dedicated dinette with a sliding door opens to a covered deck, perfect for outdoor dining or relaxing. The main level also features a stylish 2-pc powder room and a mudroom with access from both the main hallway and the attached 2-car garage. Upstairs, you’ll find three spacious bedrooms, each with a large closet. The luxurious Owner’s suite comfortably fits a king-sized bed and includes a spa-worthy 5-pc ensuite. A dedicated laundry room and linen closet add everyday convenience and functionality. The fully finished basement provides even more living space — ideal for a recreation area, playroom, home office, or gym — along with an additional bedroom and 3-pc bathroom. Enjoy privacy and tranquility in the beautiful backyard, featuring no rear neighbours and a covered deck for entertaining or unwinding after a long day. Situated in a prime Oxford County location, this home offers easy access to local amenities and quick connections to the 401 — perfect for commuters to Woodstock, London, and St. Thomas. Experience the unmatched quality and thoughtful design of a Klondike-built home, where luxury and craftsmanship come together seamlessly. This could be THE ONE — contact me today for more information. (id:14735)
More About The Location
King St E to David St to Walker Road to Winders Trail.
Listed by Royal LePage Wolle Realty.
 Brought to you by your friendly REALTORS® through the MLS® System and TDREB (Tillsonburg District Real Estate Board), courtesy of Brixwork for your convenience.
Brought to you by your friendly REALTORS® through the MLS® System and TDREB (Tillsonburg District Real Estate Board), courtesy of Brixwork for your convenience.
The information contained on this site is based in whole or in part on information that is provided by members of The Canadian Real Estate Association, who are responsible for its accuracy. CREA reproduces and distributes this information as a service for its members and assumes no responsibility for its accuracy.
The trademarks REALTOR®, REALTORS® and the REALTOR® logo are controlled by The Canadian Real Estate Association (CREA) and identify real estate professionals who are members of CREA. The trademarks MLS®, Multiple Listing Service® and the associated logos are owned by CREA and identify the quality of services provided by real estate professionals who are members of CREA. Used under license.
More Details
- MLS® 40787062
- Bedrooms 4
- Bathrooms 4
- Type House
- Square Feet 2,382 sqft
- Parking 6 (Attached Garage)
- Full Baths 3
- Half Baths 1
- Fireplaces 1 Electric
- Storeys 2 storeys
- Year Built 2025
Rooms And Dimensions
- 5pc Bathroom 10'11'' x 5'6''
- Bedroom 14'6'' x 12'7''
- Bedroom 10'11'' x 13'7''
- Full bathroom 9'4'' x 11'1''
- Primary Bedroom 11'9'' x 15'5''
- Laundry room 9'1'' x 6'0''
- 3pc Bathroom 8'10'' x 4'11''
- Bedroom 10'4'' x 12'6''
- Recreation room 16'5'' x 16'7''
- Mud room Measurements not available
- Kitchen 14'1'' x 10'11''
- Dinette 11'7'' x 10'3''
- Living room 11'9'' x 13'11''
- 2pc Bathroom 5'11'' x 4'11''
- Foyer 15'2'' x 6'3''
Contact us today to view any of these properties
519-572-8069See the Location in Ingersoll
Latitude: 43.0392799
Longitude: -80.8611359
N5C0A6

