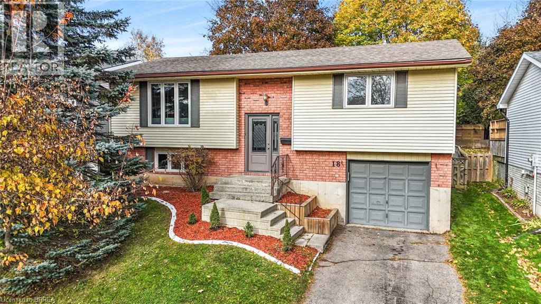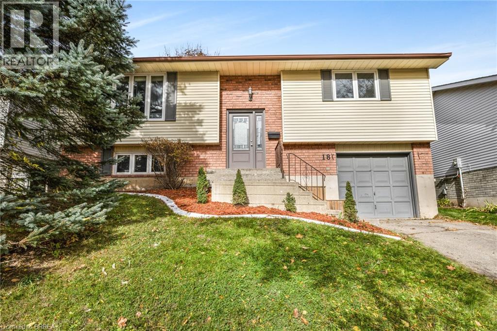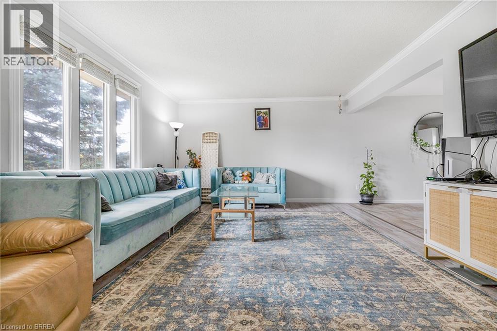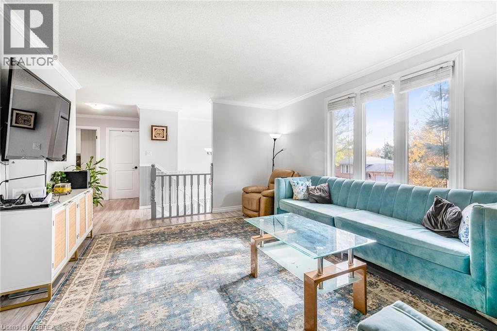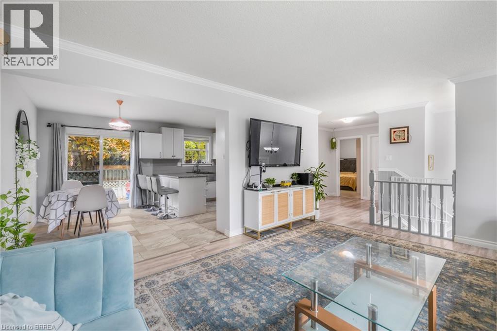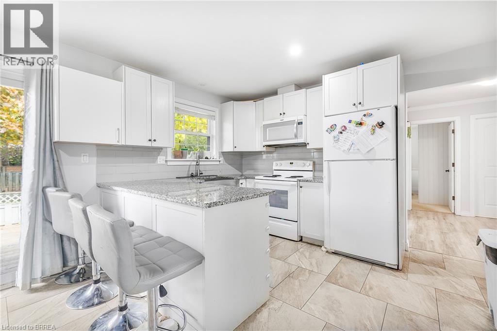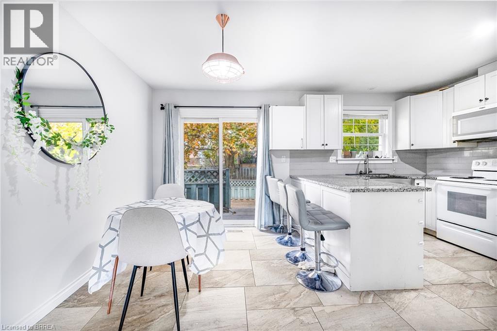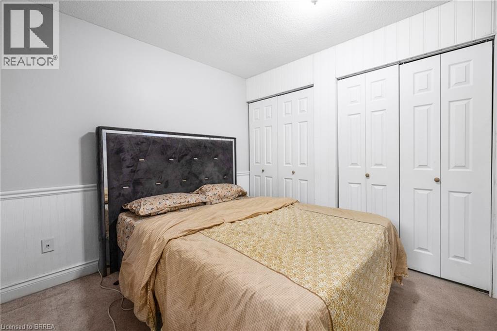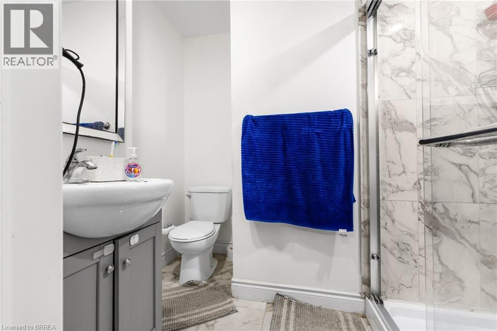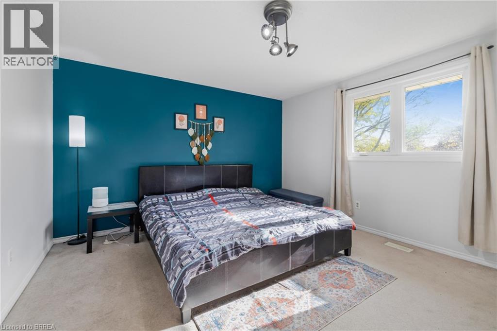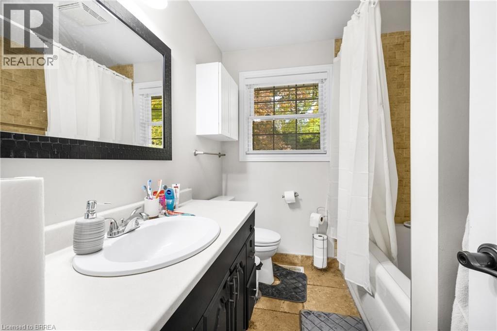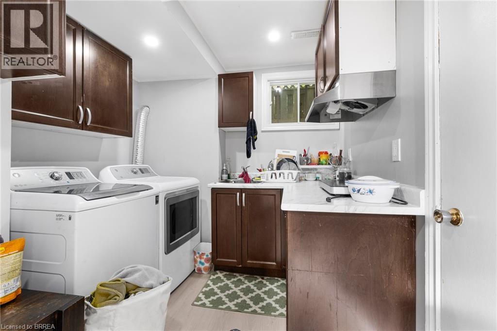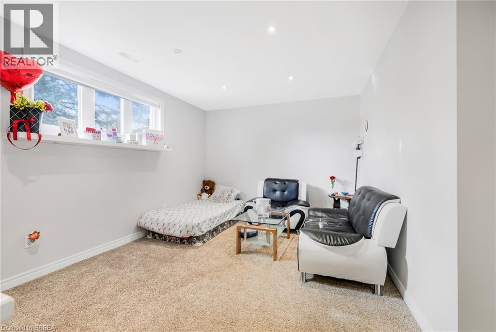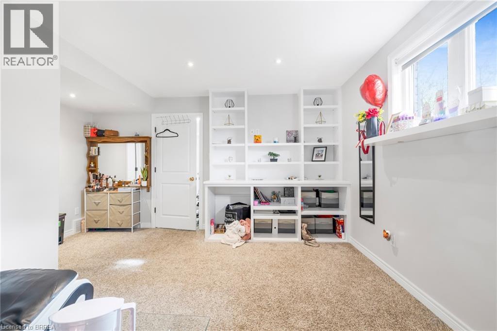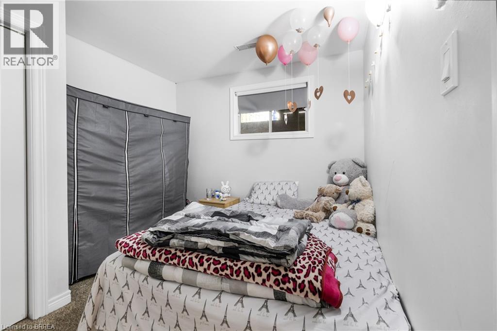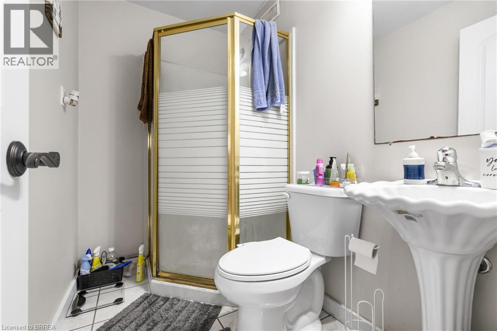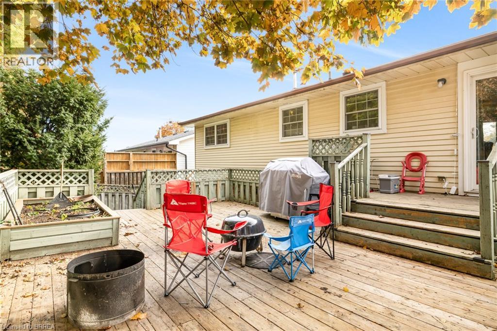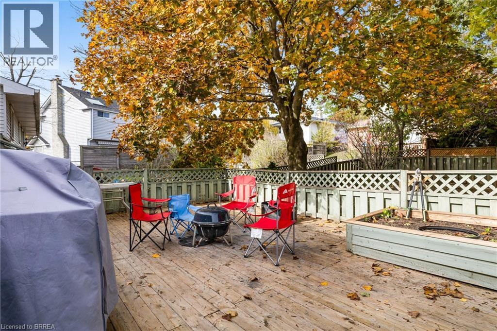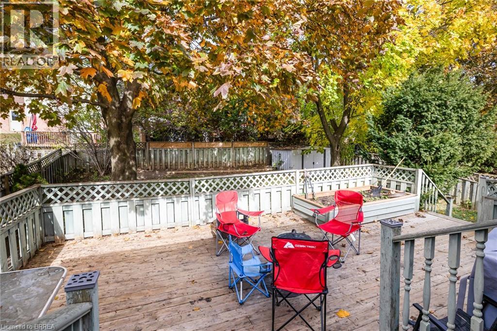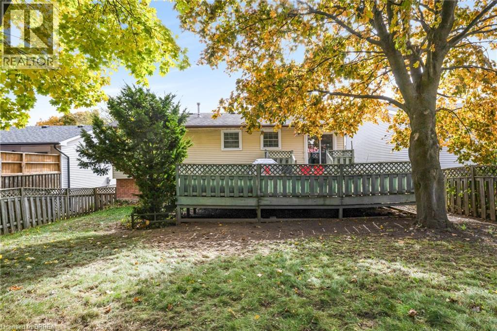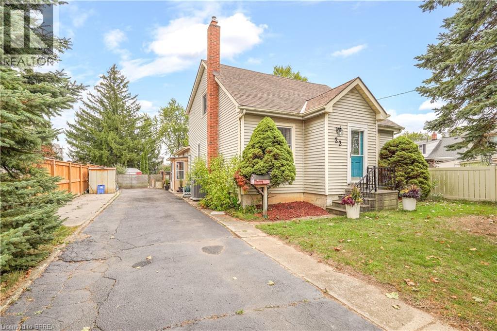3 Bedrooms
3 Bathrooms
3 (Attached Garage) Parking
1,528 sqft
$699,919
About this House in Brantford
Welcome to 18 Sandlewood, nestled in Brantford’s highly sought-after Myrtleville neighbourhood. This beautifully maintained property offers the perfect blend of comfort, functionality, and versatility—ideal for multi-generational living or those seeking additional space for guests. The main level welcomes you with a bright and spacious living room featuring crown molding and large windows that fill the space with natural light. The functional kitchen is designed for e…veryday convenience, boasting a peninsula with seating, a stylish tile backsplash, and an open layout that flows seamlessly into the dining area. From here, sliding patio doors lead to your private backyard deck—perfect for entertaining or enjoying a quiet morning coffee. The primary suite offers a relaxing retreat, complete with two generous closets and a modern 3-piece ensuite featuring a walk-in shower. A second spacious bedroom and a well-appointed 4-piece bathroom complete the main floor. The lower level is thoughtfully set up for extended family living, with its own combined kitchenette and laundry area, a large recreation room, a comfortable bedroom, and a 3-piece washroom. This space can easily be converted back to a single-family layout if desired. Step outside to your private, fully fenced backyard surrounded by mature trees. The large deck, raised garden box, and expansive grassy area create a peaceful outdoor oasis perfect for children, pets, or summer gatherings. Additional highlights include Govee Outdoor Permanent Lights and an excellent location close to top-rated schools, parks, golf courses, shopping, and all the amenities Brantford’s vibrant north end has to offer. Experience flexible living in a desirable neighbourhood—welcome home to 18 Sandlewood. (id:14735)More About The Location
Travelling north on Balmoral Drive, Turn left on Woodlawn Ave., and then turn right onto Sandlewood Drive.
Listed by Pay It Forward Realty.
Welcome to 18 Sandlewood, nestled in Brantford’s highly sought-after Myrtleville neighbourhood. This beautifully maintained property offers the perfect blend of comfort, functionality, and versatility—ideal for multi-generational living or those seeking additional space for guests. The main level welcomes you with a bright and spacious living room featuring crown molding and large windows that fill the space with natural light. The functional kitchen is designed for everyday convenience, boasting a peninsula with seating, a stylish tile backsplash, and an open layout that flows seamlessly into the dining area. From here, sliding patio doors lead to your private backyard deck—perfect for entertaining or enjoying a quiet morning coffee. The primary suite offers a relaxing retreat, complete with two generous closets and a modern 3-piece ensuite featuring a walk-in shower. A second spacious bedroom and a well-appointed 4-piece bathroom complete the main floor. The lower level is thoughtfully set up for extended family living, with its own combined kitchenette and laundry area, a large recreation room, a comfortable bedroom, and a 3-piece washroom. This space can easily be converted back to a single-family layout if desired. Step outside to your private, fully fenced backyard surrounded by mature trees. The large deck, raised garden box, and expansive grassy area create a peaceful outdoor oasis perfect for children, pets, or summer gatherings. Additional highlights include Govee Outdoor Permanent Lights and an excellent location close to top-rated schools, parks, golf courses, shopping, and all the amenities Brantford’s vibrant north end has to offer. Experience flexible living in a desirable neighbourhood—welcome home to 18 Sandlewood. (id:14735)
More About The Location
Travelling north on Balmoral Drive, Turn left on Woodlawn Ave., and then turn right onto Sandlewood Drive.
Listed by Pay It Forward Realty.
 Brought to you by your friendly REALTORS® through the MLS® System and TDREB (Tillsonburg District Real Estate Board), courtesy of Brixwork for your convenience.
Brought to you by your friendly REALTORS® through the MLS® System and TDREB (Tillsonburg District Real Estate Board), courtesy of Brixwork for your convenience.
The information contained on this site is based in whole or in part on information that is provided by members of The Canadian Real Estate Association, who are responsible for its accuracy. CREA reproduces and distributes this information as a service for its members and assumes no responsibility for its accuracy.
The trademarks REALTOR®, REALTORS® and the REALTOR® logo are controlled by The Canadian Real Estate Association (CREA) and identify real estate professionals who are members of CREA. The trademarks MLS®, Multiple Listing Service® and the associated logos are owned by CREA and identify the quality of services provided by real estate professionals who are members of CREA. Used under license.
More Details
- MLS® 40788950
- Bedrooms 3
- Bathrooms 3
- Type House
- Square Feet 1,528 sqft
- Parking 3 (Attached Garage)
- Full Baths 3
- Storeys 1 storeys
- Construction Poured Concrete
Rooms And Dimensions
- Kitchen 7'10'' x 14'8''
- 4pc Bathroom 5'0'' x 7'5''
- Bedroom 10'3'' x 11'3''
- Family room 16'8'' x 14'7''
- Full bathroom Measurements not available
- 4pc Bathroom 7'1'' x 7'11''
- Primary Bedroom 12'5'' x 12'1''
- Bedroom 12'5'' x 13'0''
- Kitchen 10'0'' x 11'8''
- Dining room 6'10'' x 11'8''
- Living room 17'0'' x 13'8''
- Foyer 6'9'' x 3'3''
Contact us today to view any of these properties
519-572-8069See the Location in Brantford
Latitude: 43.1727588
Longitude: -80.2988692
N3V1C6

