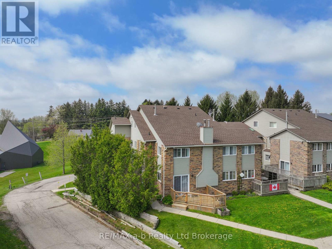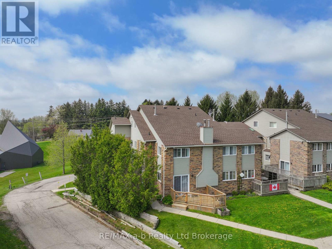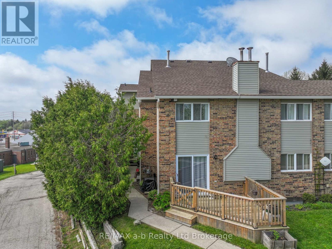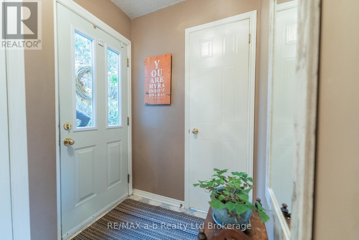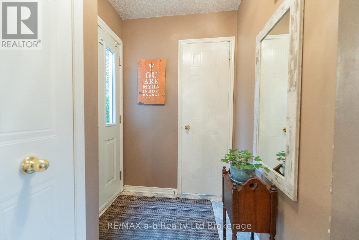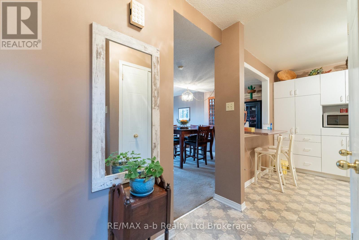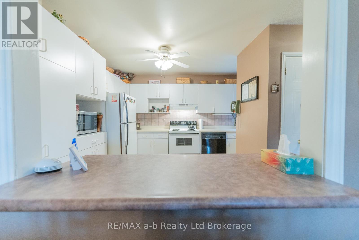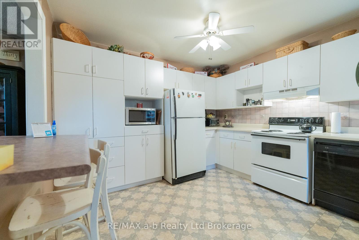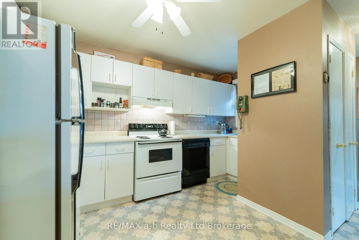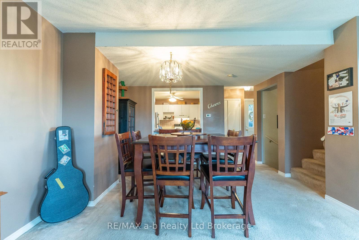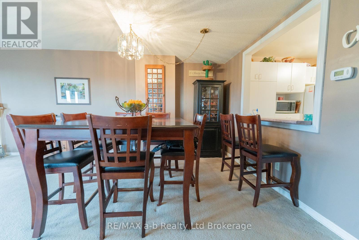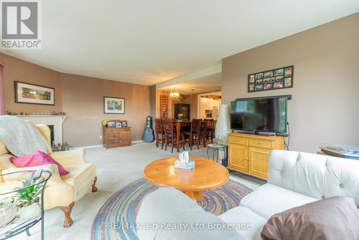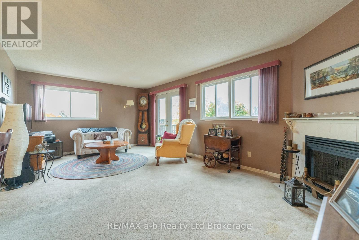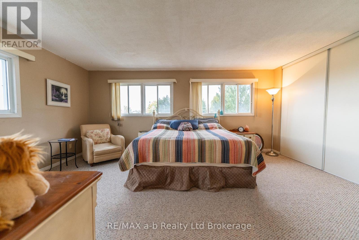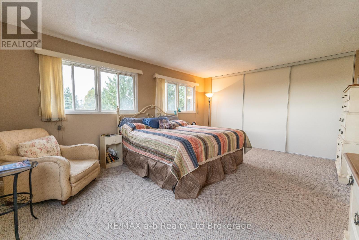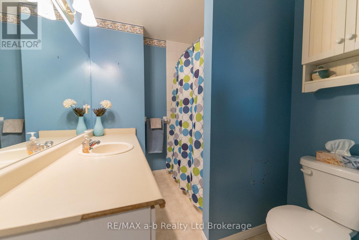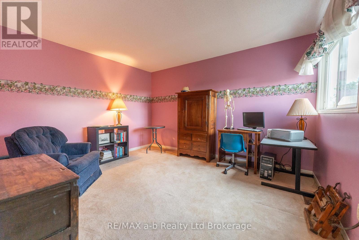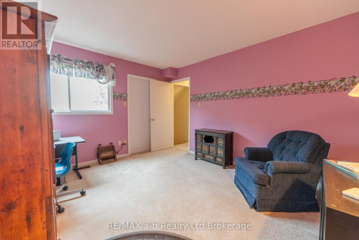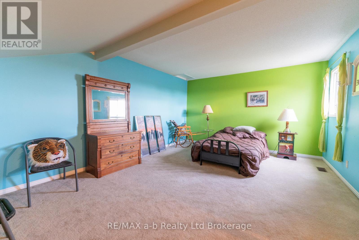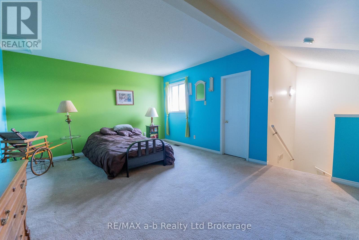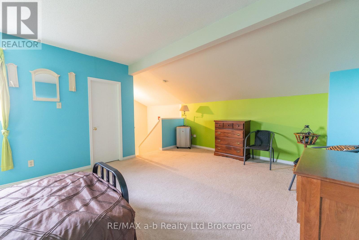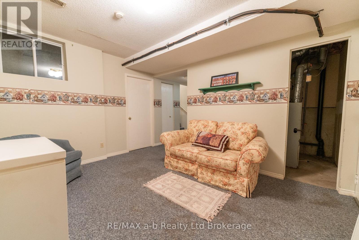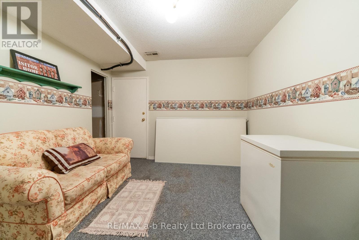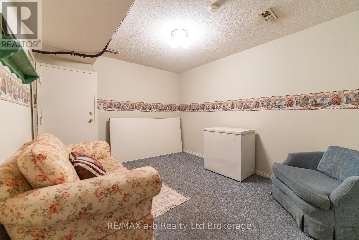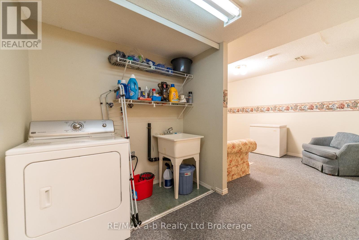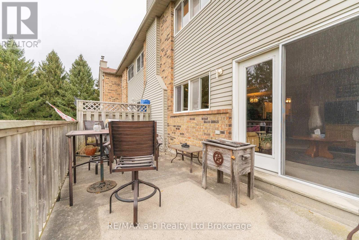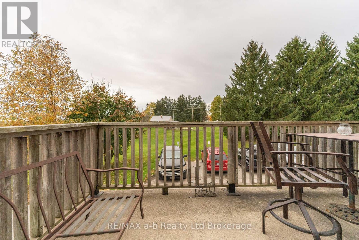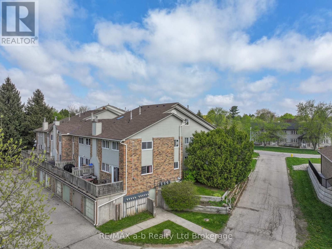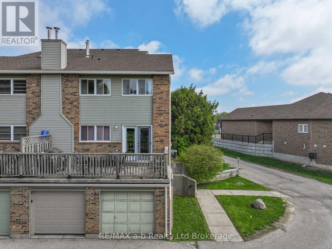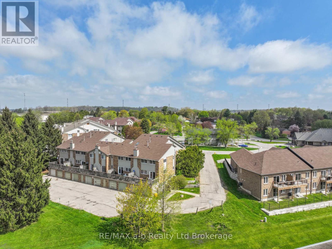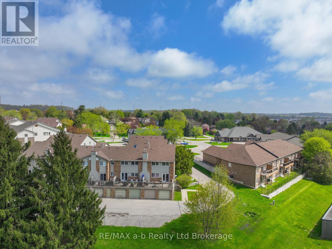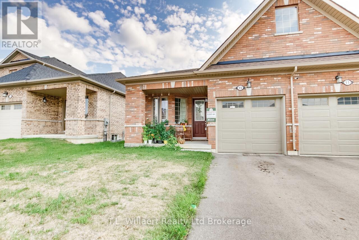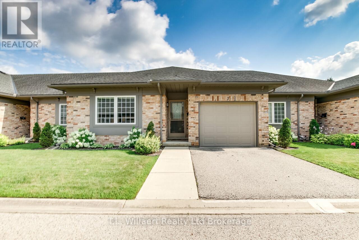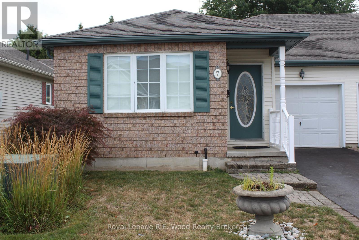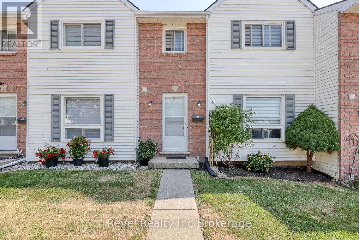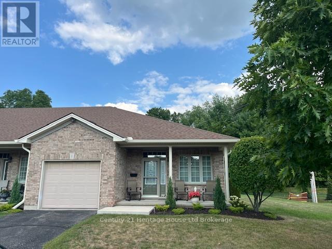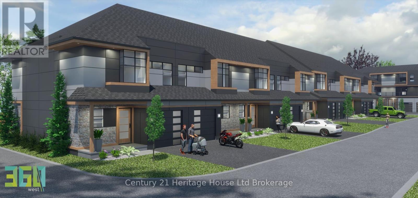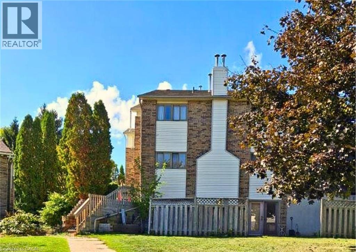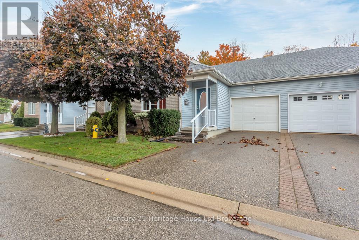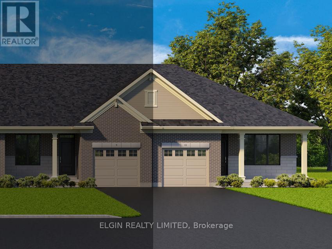3 Bedrooms
2 Bathrooms
2 (, Garage, Inside Entry) Parking
1,200 sqft
$330,000
About this Townhome in Tillsonburg
Welcome to this bright and beautifully maintained end-unit condo in the sought-after Wren Court community a perfect opportunity for first-time buyers or those looking to right-size with style. With four thoughtfully designed levels, this condo offers impressive space and flexibility. The main floor boasts a functional open-concept kitchen and dining area, a cozy living room with a gas fireplace, and sliding patio doors that open onto a private balconyperfect for morning coffe…e or evening relaxation. A convenient 2-piece powder room completes this level.Upstairs, you\'ll find a spacious primary bedroom with ample closet space, a generous second bedroom, and a full 4-piece bathroom. The upper loft level is a standout feature ideal as a third bedroom, home office, guest space, or creative retreat complete with a massive walk-in closet for bonus storage.The fully finished lower level adds even more living space with a rec room, laundry area, and utility/storage space perfect for entertaining, relaxing, or creating a hangout zone. Enjoy the ease of condo living with the feel of a full-sized home. Plus, with garage access through the shared common area! Don\'t miss your opportunity to own a great end unit condo in Tillsonburg! (id:14735)More About The Location
Cross Streets: Woodcock. ** Directions: North Street to Woodcock Drive, follow to Wren Court - building #19, visitor parking in the back.
Listed by RE/MAX a-b Realty Ltd Brokerage.
Welcome to this bright and beautifully maintained end-unit condo in the sought-after Wren Court community a perfect opportunity for first-time buyers or those looking to right-size with style. With four thoughtfully designed levels, this condo offers impressive space and flexibility. The main floor boasts a functional open-concept kitchen and dining area, a cozy living room with a gas fireplace, and sliding patio doors that open onto a private balconyperfect for morning coffee or evening relaxation. A convenient 2-piece powder room completes this level.Upstairs, you'll find a spacious primary bedroom with ample closet space, a generous second bedroom, and a full 4-piece bathroom. The upper loft level is a standout feature ideal as a third bedroom, home office, guest space, or creative retreat complete with a massive walk-in closet for bonus storage.The fully finished lower level adds even more living space with a rec room, laundry area, and utility/storage space perfect for entertaining, relaxing, or creating a hangout zone. Enjoy the ease of condo living with the feel of a full-sized home. Plus, with garage access through the shared common area! Don't miss your opportunity to own a great end unit condo in Tillsonburg! (id:14735)
More About The Location
Cross Streets: Woodcock. ** Directions: North Street to Woodcock Drive, follow to Wren Court - building #19, visitor parking in the back.
Listed by RE/MAX a-b Realty Ltd Brokerage.
 Brought to you by your friendly REALTORS® through the MLS® System and TDREB (Tillsonburg District Real Estate Board), courtesy of Brixwork for your convenience.
Brought to you by your friendly REALTORS® through the MLS® System and TDREB (Tillsonburg District Real Estate Board), courtesy of Brixwork for your convenience.
The information contained on this site is based in whole or in part on information that is provided by members of The Canadian Real Estate Association, who are responsible for its accuracy. CREA reproduces and distributes this information as a service for its members and assumes no responsibility for its accuracy.
The trademarks REALTOR®, REALTORS® and the REALTOR® logo are controlled by The Canadian Real Estate Association (CREA) and identify real estate professionals who are members of CREA. The trademarks MLS®, Multiple Listing Service® and the associated logos are owned by CREA and identify the quality of services provided by real estate professionals who are members of CREA. Used under license.
More Details
- MLS® X12326515
- Bedrooms 3
- Bathrooms 2
- Type Townhome
- Square Feet 1,200 sqft
- Parking 2 (, Garage, Inside Entry)
- Full Baths 1
- Half Baths 1
- Fireplaces 1
- Balcony/Patio Balcony
- View City view
- Storeys 3 storeys
- Construction Concrete
Rooms And Dimensions
- Primary Bedroom 5.54 m x 4.06 m
- Bedroom 4.01 m x 3.43 m
- Loft 5.54 m x 3.86 m
- Recreational, Games room 4.01 m x 3.28 m
- Kitchen 4.04 m x 3.4 m
- Dining room 3.78 m x 2.49 m
- Living room 6.25 m x 3.43 m
Contact us today to view any of these properties
519-572-8069See the Location in Tillsonburg
Latitude: 42.8796588
Longitude: -80.7461961
N4G5K2
