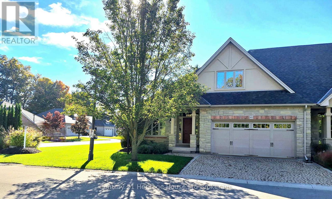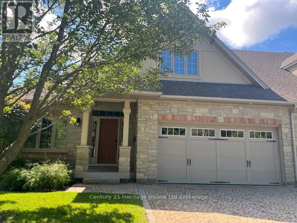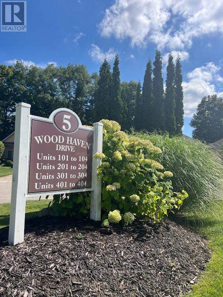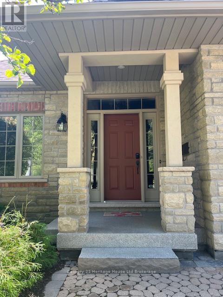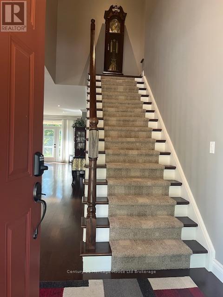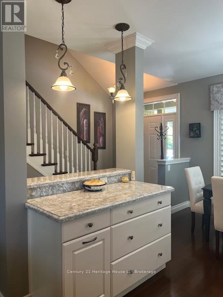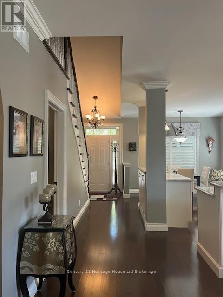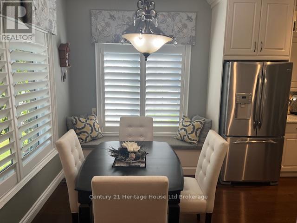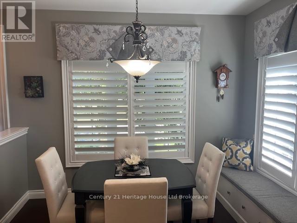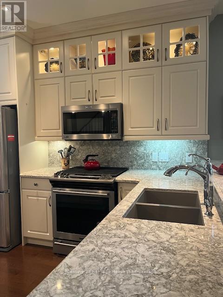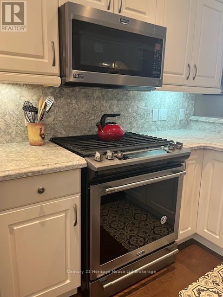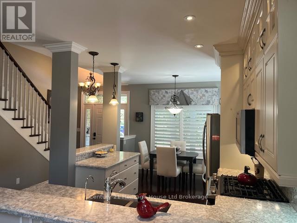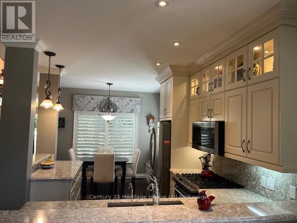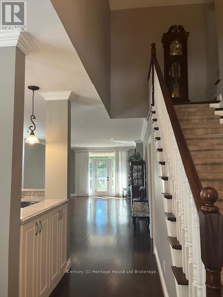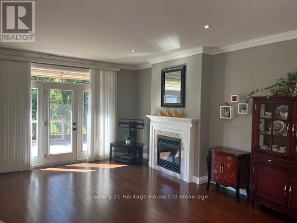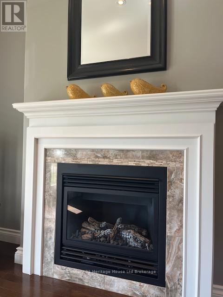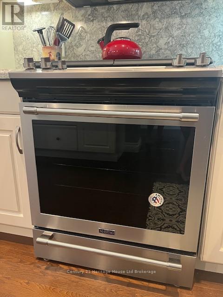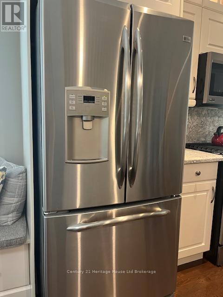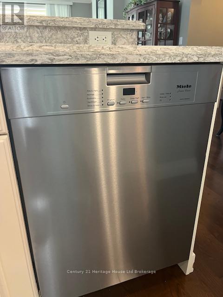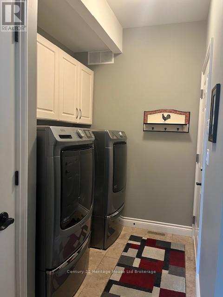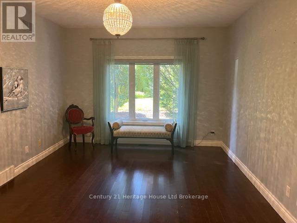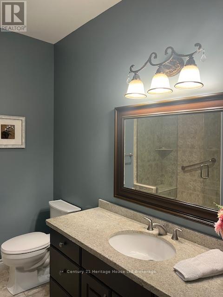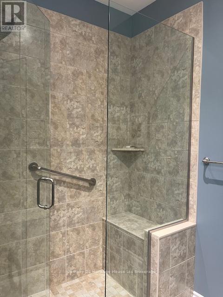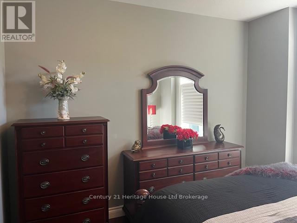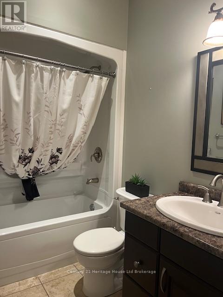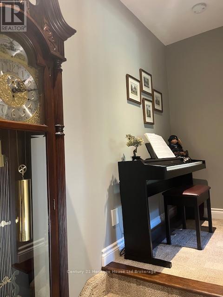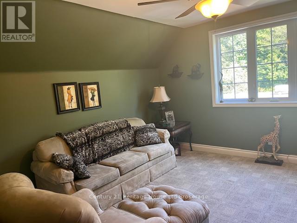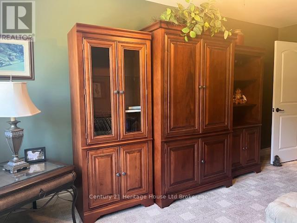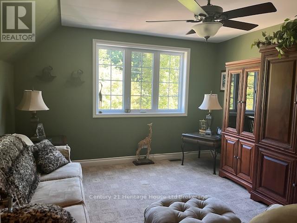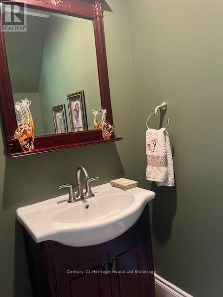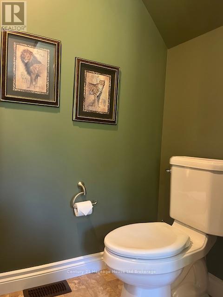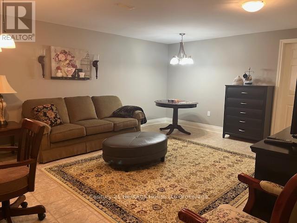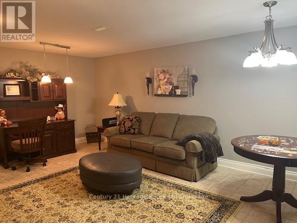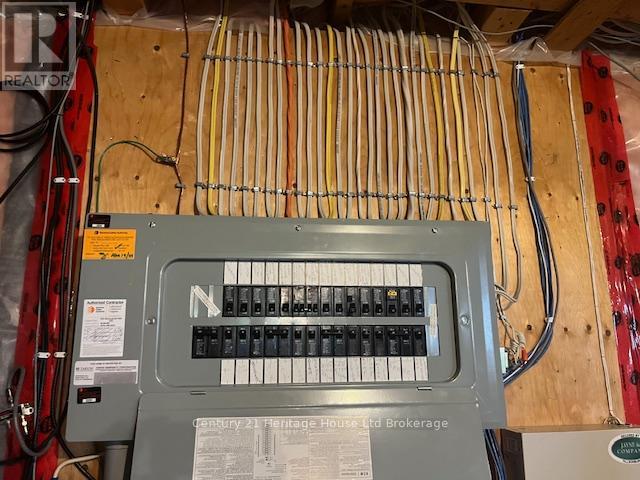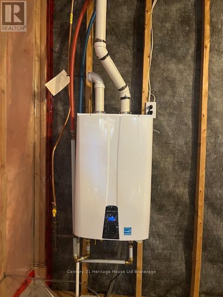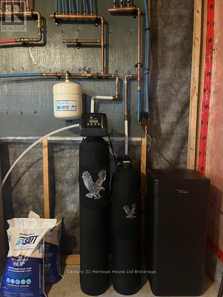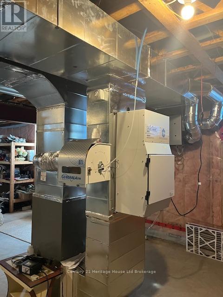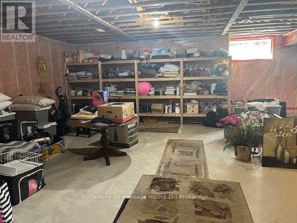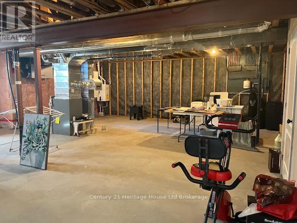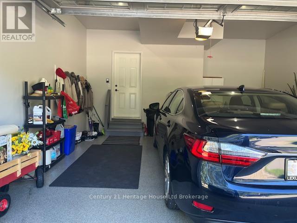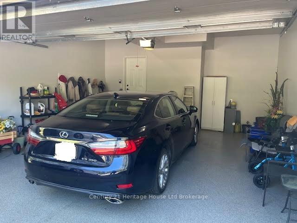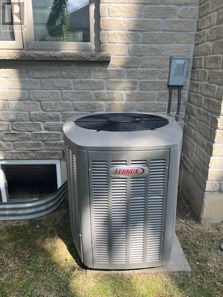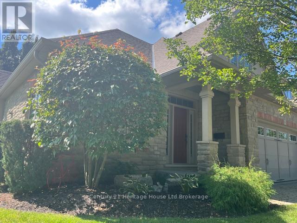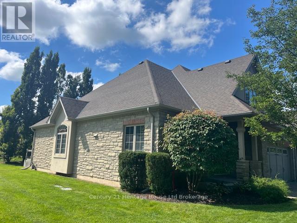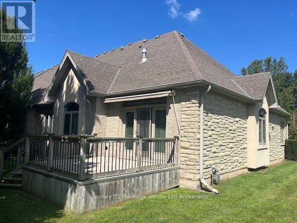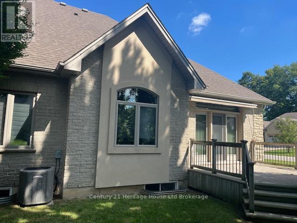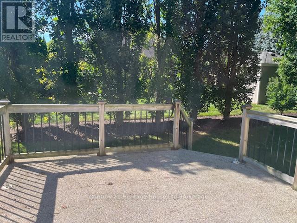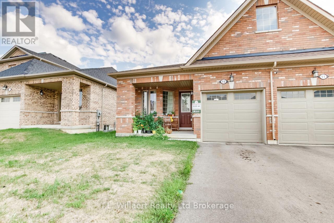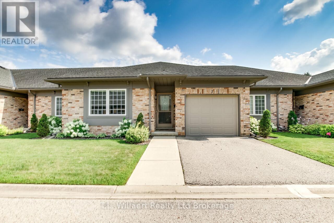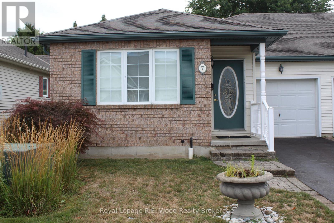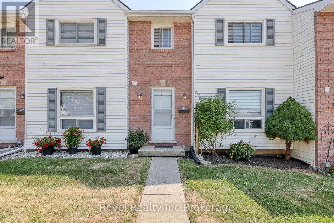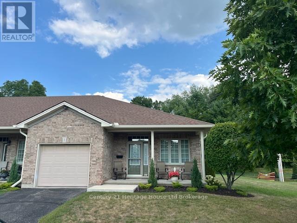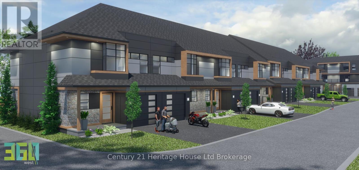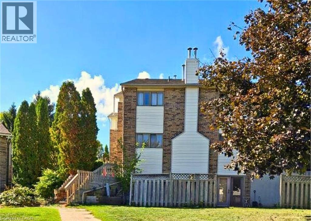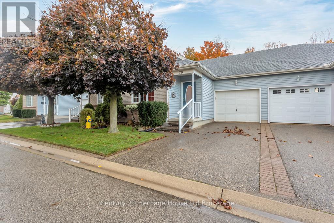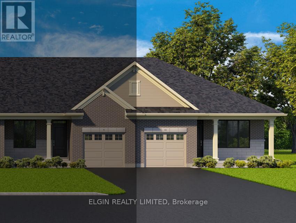3 Bedrooms
3 Bathrooms
4 (, Garage) Parking
1,600 sqft
$749,900
About this Townhome in Tillsonburg
EXPERIENCE LUXURY LIVING! Thoughtful design, upgrades galore and meticulously maintained this 2 + 1 bedrooms, 2.5 bathroom Condo Townhome nestled on a spacious corner lot, open on 3 sides overlooking the green parkette. Interior features include hardwood flooring, gas fireplace and an open concept for easy entertaining. Primary Suite features a walk-in closet, beautiful 3 pcs en-suite with heated floors, sky light and a large tile shower. The upper loft is a perfect guest… suite with a 2 pcs. bath. The lower level has a finished family room with a walk-in closet. There is an additional1200 sq. ft. of unfinished space with a rough-in bath and large double closet. Located in a desirable area close to walking trails, dining, golf and downtown core shopping, this home has it all and must be seen. A few designer touches include Crown Mouldings, Quartz Counters, California Shutters, Electronic Blinds with remotes, stainless appliances, Gas bbq hook up, and a double attached finished garage with epoxy floors. This is move in ready and waiting for you to call it home. * Pets allowed* (id:14735)More About The Location
Cross Streets: Baldwin & Woodhaven. ** Directions: West on Baldwin Street to Woodhaven Turn left onto Woodhaven Dr. then right onto Woodhaven and property is on your left.
Listed by Century 21 Heritage House Ltd Brokerage.
EXPERIENCE LUXURY LIVING! Thoughtful design, upgrades galore and meticulously maintained this 2 + 1 bedrooms, 2.5 bathroom Condo Townhome nestled on a spacious corner lot, open on 3 sides overlooking the green parkette. Interior features include hardwood flooring, gas fireplace and an open concept for easy entertaining. Primary Suite features a walk-in closet, beautiful 3 pcs en-suite with heated floors, sky light and a large tile shower. The upper loft is a perfect guest suite with a 2 pcs. bath. The lower level has a finished family room with a walk-in closet. There is an additional1200 sq. ft. of unfinished space with a rough-in bath and large double closet. Located in a desirable area close to walking trails, dining, golf and downtown core shopping, this home has it all and must be seen. A few designer touches include Crown Mouldings, Quartz Counters, California Shutters, Electronic Blinds with remotes, stainless appliances, Gas bbq hook up, and a double attached finished garage with epoxy floors. This is move in ready and waiting for you to call it home. * Pets allowed* (id:14735)
More About The Location
Cross Streets: Baldwin & Woodhaven. ** Directions: West on Baldwin Street to Woodhaven Turn left onto Woodhaven Dr. then right onto Woodhaven and property is on your left.
Listed by Century 21 Heritage House Ltd Brokerage.
 Brought to you by your friendly REALTORS® through the MLS® System and TDREB (Tillsonburg District Real Estate Board), courtesy of Brixwork for your convenience.
Brought to you by your friendly REALTORS® through the MLS® System and TDREB (Tillsonburg District Real Estate Board), courtesy of Brixwork for your convenience.
The information contained on this site is based in whole or in part on information that is provided by members of The Canadian Real Estate Association, who are responsible for its accuracy. CREA reproduces and distributes this information as a service for its members and assumes no responsibility for its accuracy.
The trademarks REALTOR®, REALTORS® and the REALTOR® logo are controlled by The Canadian Real Estate Association (CREA) and identify real estate professionals who are members of CREA. The trademarks MLS®, Multiple Listing Service® and the associated logos are owned by CREA and identify the quality of services provided by real estate professionals who are members of CREA. Used under license.
More Details
- MLS® X12413315
- Bedrooms 3
- Bathrooms 3
- Type Townhome
- Square Feet 1,600 sqft
- Parking 4 (, Garage)
- Full Baths 2
- Half Baths 1
- Fireplaces 1
- Storeys 1.5 storeys
- Construction Poured Concrete
Rooms And Dimensions
- Family room 4.33 m x 4.97 m
- Other 14.02 m x 8.53 m
- Eating area 3.35 m x 2.13 m
- Kitchen 3.54 m x 3.16 m
- Dining room 3.66 m x 2.87 m
- Living room 4.51 m x 4.51 m
- Primary Bedroom 3.75 m x 4.88 m
- Bedroom 2 3.35 m x 3.35 m
- Laundry room 3.14 m x 1.55 m
- Bedroom 3 3.84 m x 3.84 m
Contact us today to view any of these properties
519-572-8069See the Location in Tillsonburg
Latitude: 42.8511461
Longitude: -80.743402
N4G0A8

