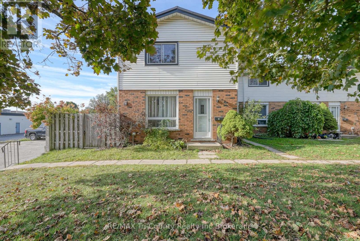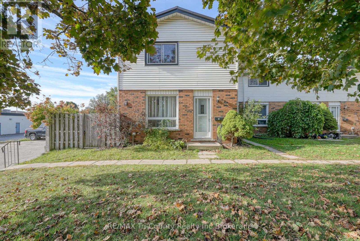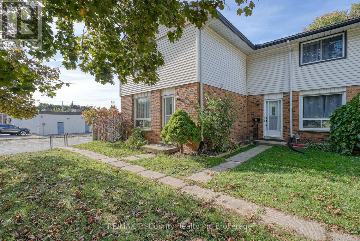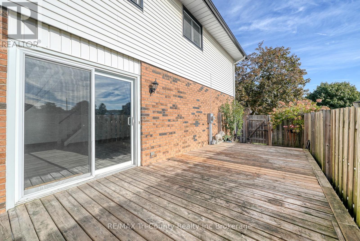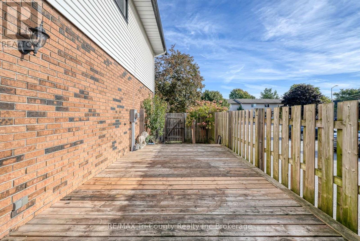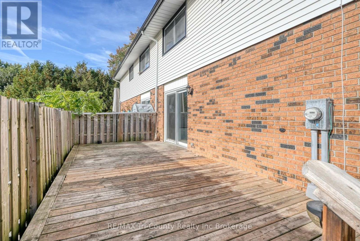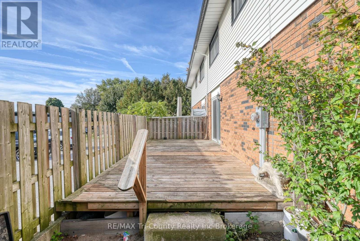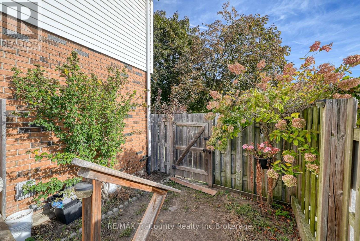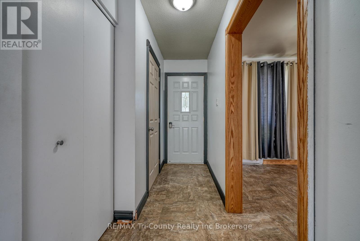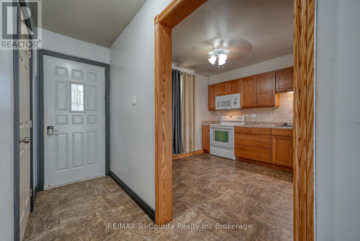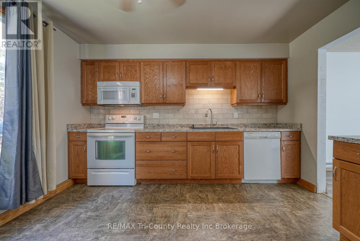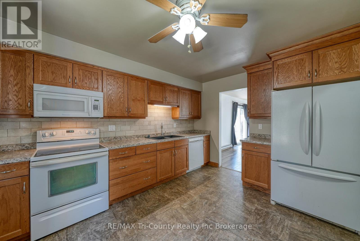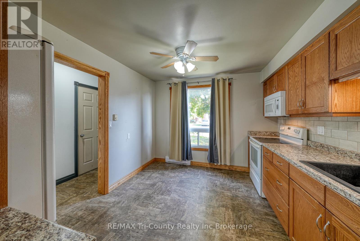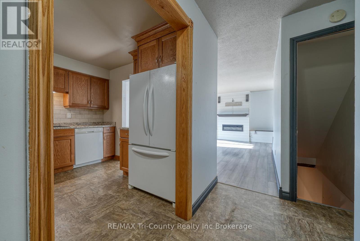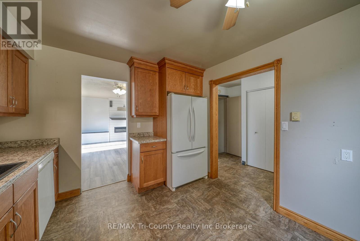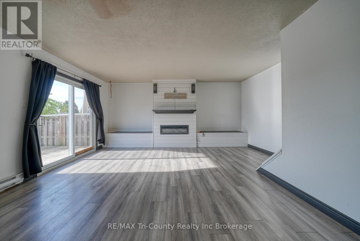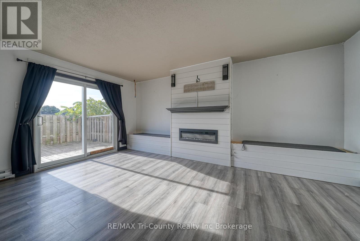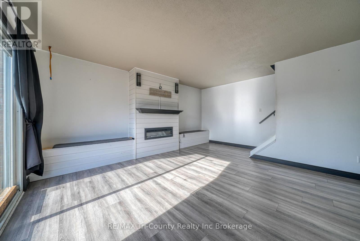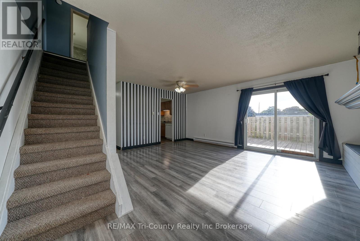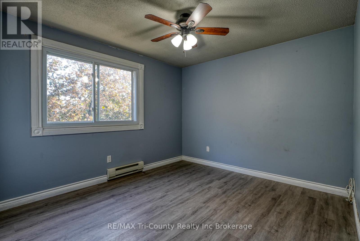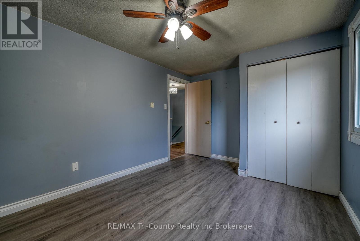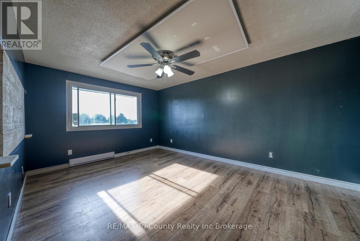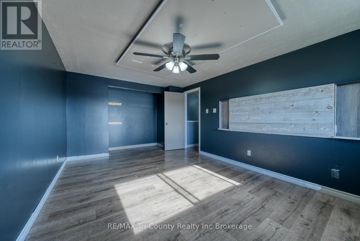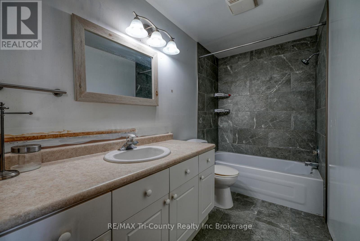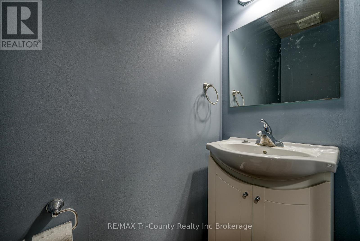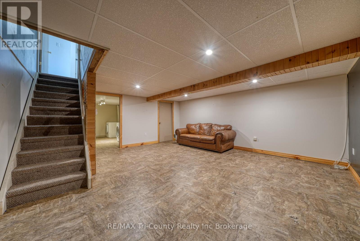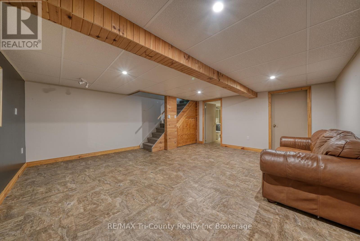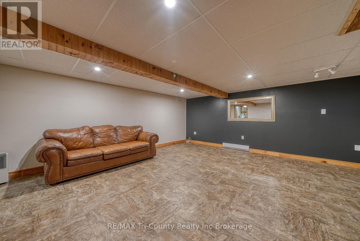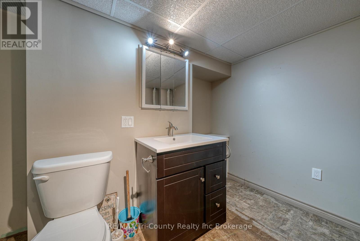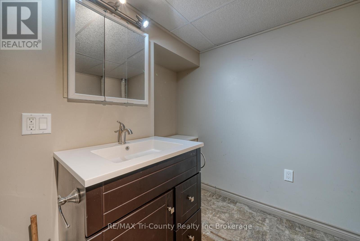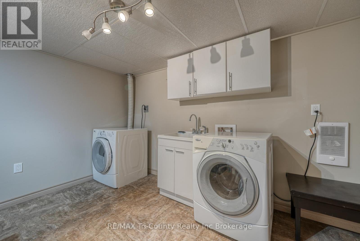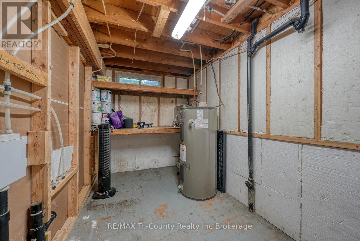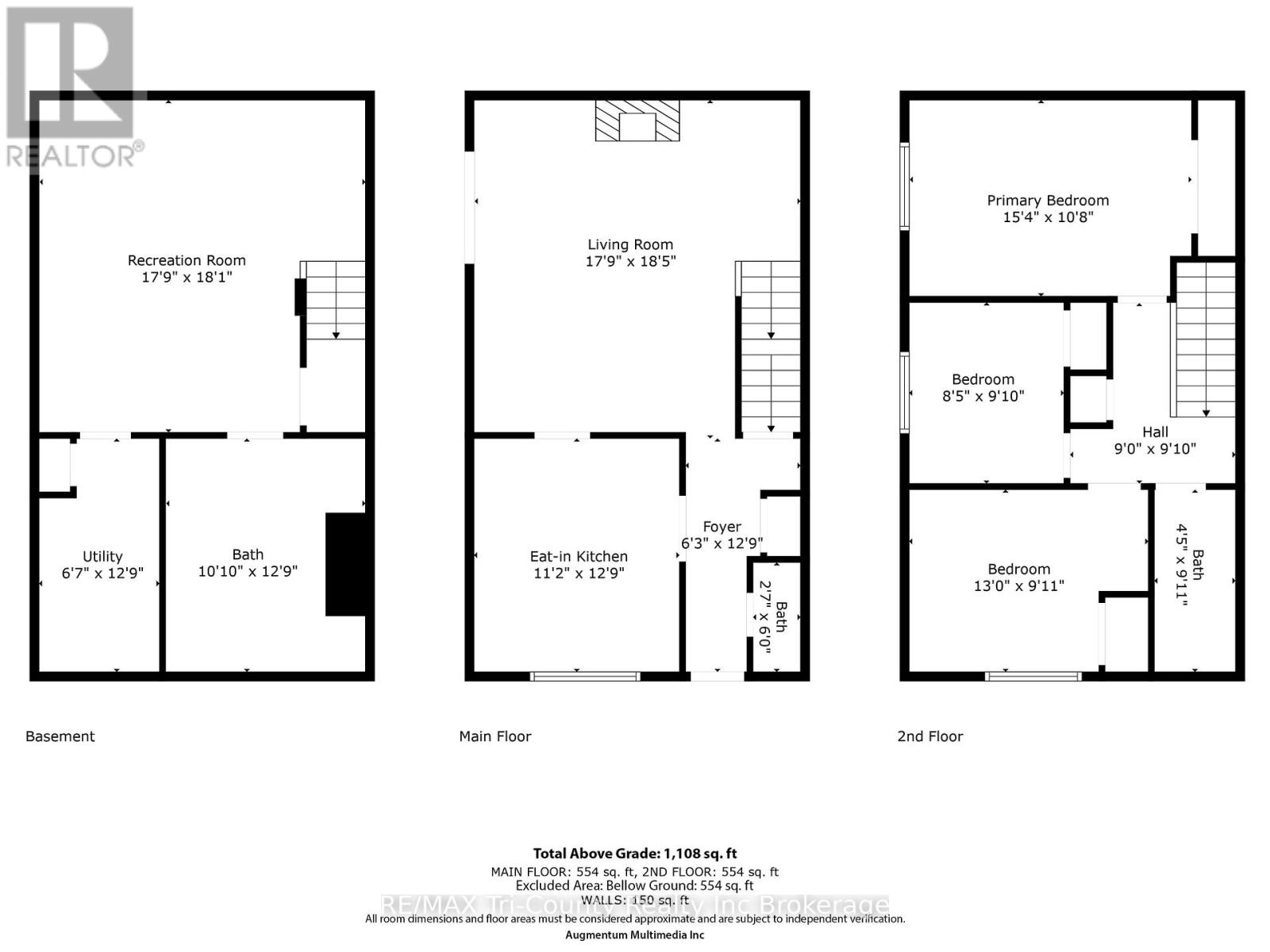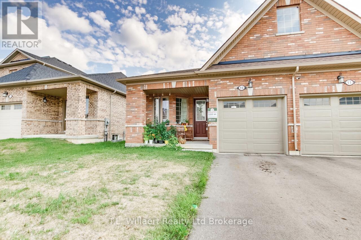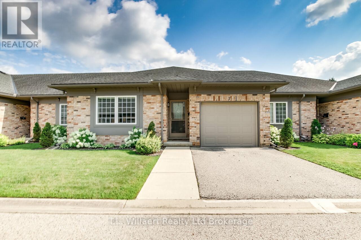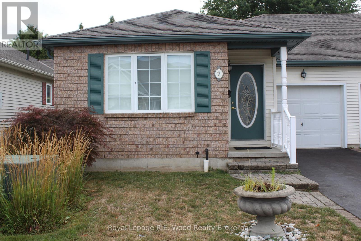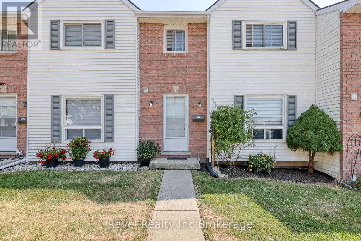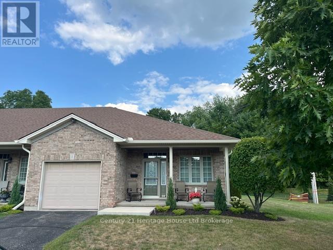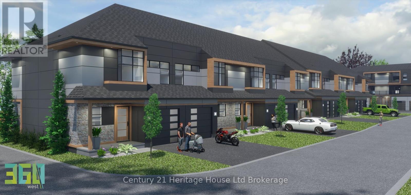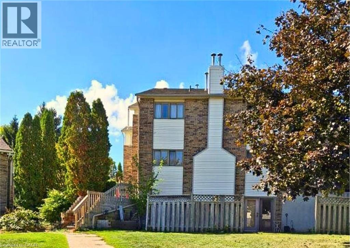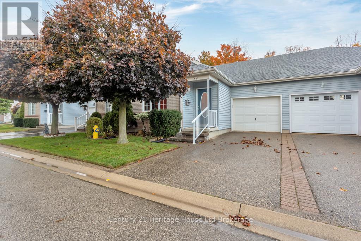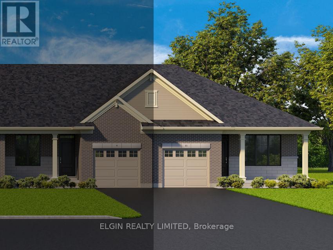3 Bedrooms
3 Bathrooms
1 (No Garage) Parking
1,000 sqft
$359,000
About this Townhome in Tillsonburg
VACANT and ready for immediate possession! 3 bedroom end unit located walking distance to community centre pool and arena, baseball diamonds, parks,water park, outdoor skating rink and dog park! Entering in from the front door you will find your eat in kitchen just off the foyer. The kitchen provides you with plenty of space to do your cooking and meal prep! The neutral decor gives it a nice fresh and clean feeling. Conveniently located walkway from the kitchen into the livin…g room provides access to the patio doors and large deck area that stretches almost the full length of the unit, fully fenced side yard. This makes using the bbq a breeze! Loads of room to cook and entertain out there. There is even a small patch of grass for your pet and children to enjoy! The family room just off the kitchen is big and bright and you can warm up on cool nights sitting by the newer, modern built in electric fireplace. The built in storage benches on the sides are a great place to hide your blankets and board games! Completing the main level is a 2pc bathroom. On the second level you will find 3 generous sized bedrooms and a 4 pc bathroom with some updated features. The basement is finished with a rec room, currently used as a bedroom and a combination 2 pc bath/laundry room. It is very spacious and inviting! Fridge,stove.dishwasher,washer,dryer,water heater and portable AC unit all included! (id:14735)More About The Location
Cross Streets: Lisgar and Devonshire. ** Directions: Head South on Broadway st. turn left on to Lisgar Ave. Turn left on to Devonshire Ave. property is on the left just past the plaza.
Listed by RE/MAX Tri-County Realty Inc Brokerage.
VACANT and ready for immediate possession! 3 bedroom end unit located walking distance to community centre pool and arena, baseball diamonds, parks,water park, outdoor skating rink and dog park! Entering in from the front door you will find your eat in kitchen just off the foyer. The kitchen provides you with plenty of space to do your cooking and meal prep! The neutral decor gives it a nice fresh and clean feeling. Conveniently located walkway from the kitchen into the living room provides access to the patio doors and large deck area that stretches almost the full length of the unit, fully fenced side yard. This makes using the bbq a breeze! Loads of room to cook and entertain out there. There is even a small patch of grass for your pet and children to enjoy! The family room just off the kitchen is big and bright and you can warm up on cool nights sitting by the newer, modern built in electric fireplace. The built in storage benches on the sides are a great place to hide your blankets and board games! Completing the main level is a 2pc bathroom. On the second level you will find 3 generous sized bedrooms and a 4 pc bathroom with some updated features. The basement is finished with a rec room, currently used as a bedroom and a combination 2 pc bath/laundry room. It is very spacious and inviting! Fridge,stove.dishwasher,washer,dryer,water heater and portable AC unit all included! (id:14735)
More About The Location
Cross Streets: Lisgar and Devonshire. ** Directions: Head South on Broadway st. turn left on to Lisgar Ave. Turn left on to Devonshire Ave. property is on the left just past the plaza.
Listed by RE/MAX Tri-County Realty Inc Brokerage.
 Brought to you by your friendly REALTORS® through the MLS® System and TDREB (Tillsonburg District Real Estate Board), courtesy of Brixwork for your convenience.
Brought to you by your friendly REALTORS® through the MLS® System and TDREB (Tillsonburg District Real Estate Board), courtesy of Brixwork for your convenience.
The information contained on this site is based in whole or in part on information that is provided by members of The Canadian Real Estate Association, who are responsible for its accuracy. CREA reproduces and distributes this information as a service for its members and assumes no responsibility for its accuracy.
The trademarks REALTOR®, REALTORS® and the REALTOR® logo are controlled by The Canadian Real Estate Association (CREA) and identify real estate professionals who are members of CREA. The trademarks MLS®, Multiple Listing Service® and the associated logos are owned by CREA and identify the quality of services provided by real estate professionals who are members of CREA. Used under license.
More Details
- MLS® X12443968
- Bedrooms 3
- Bathrooms 3
- Type Townhome
- Square Feet 1,000 sqft
- Parking 1 (No Garage)
- Full Baths 1
- Half Baths 2
- Storeys 2 storeys
Rooms And Dimensions
- Primary Bedroom 3.91 m x 2.74 m
- Bedroom 2.15 m x 2.31 m
- Bedroom 3.3 m x 2.31 m
- Recreational, Games room 4.54 m x 4.57 m
- Utility room 1.7 m x 3.27 m
- Kitchen 2.84 m x 3.27 m
- Family room 4.54 m x 4.69 m
Contact us today to view any of these properties
519-572-8069See the Location in Tillsonburg
Latitude: 42.8745151
Longitude: -80.7370535
N4G4K7
