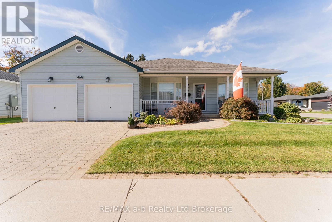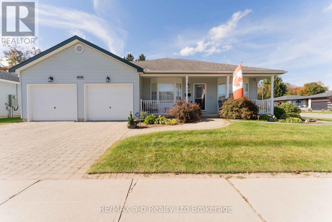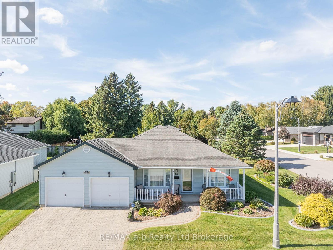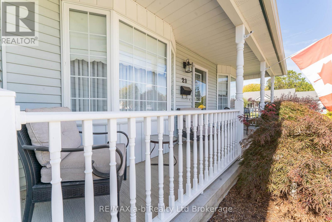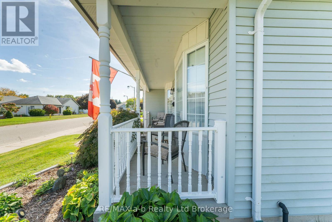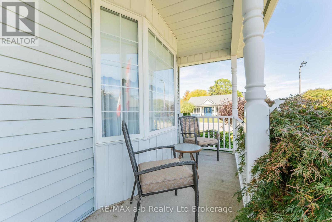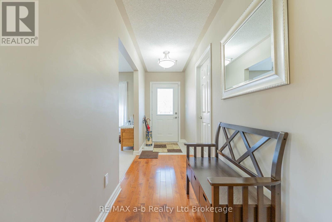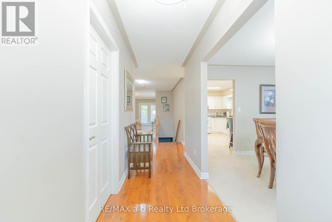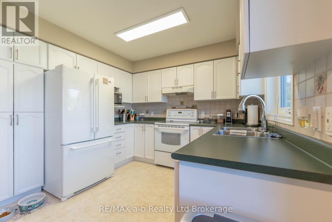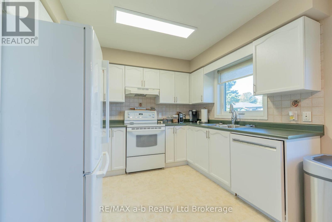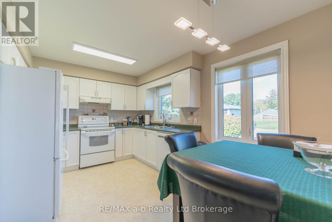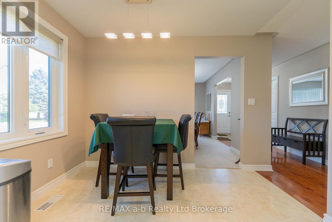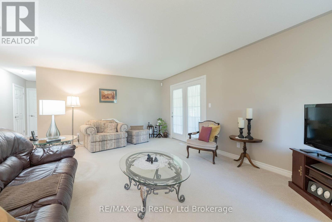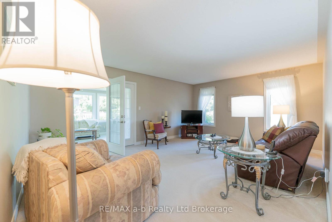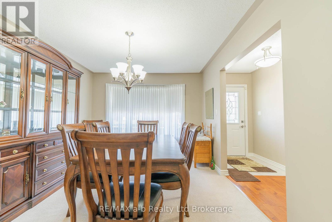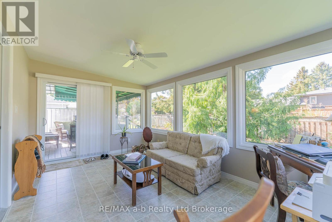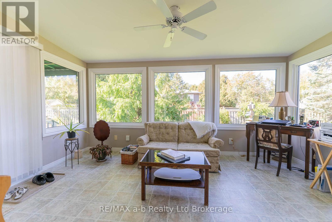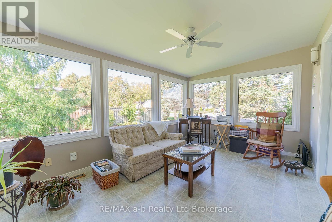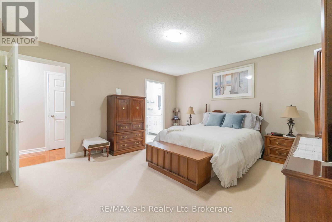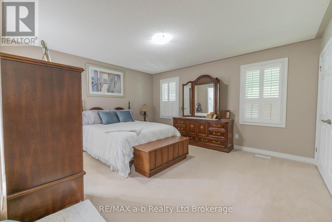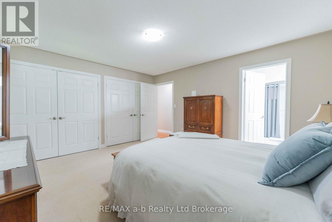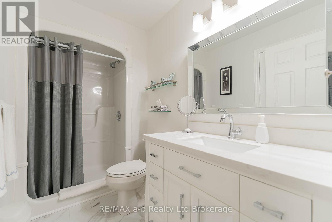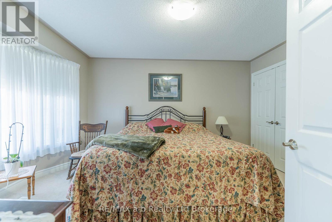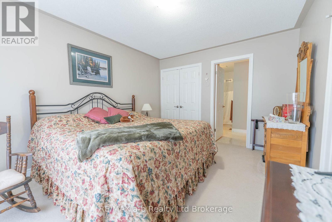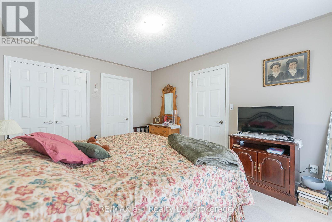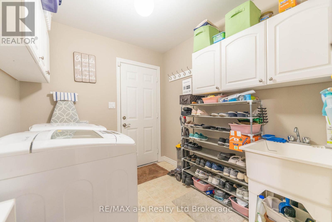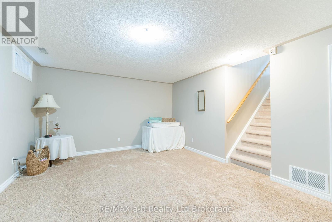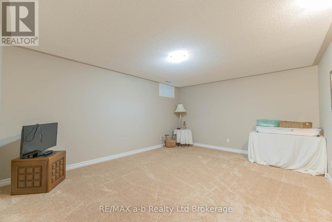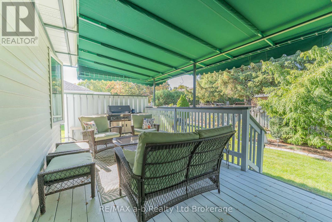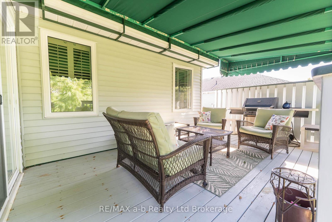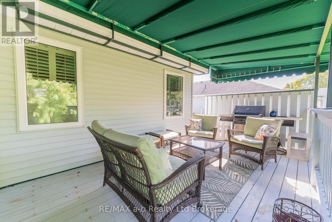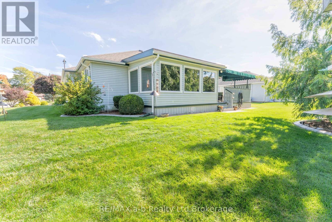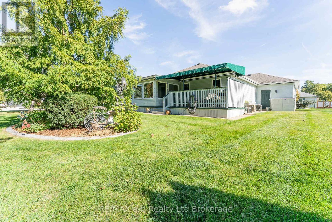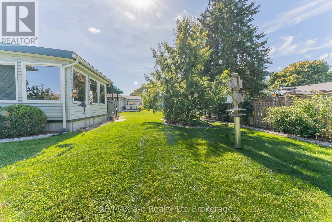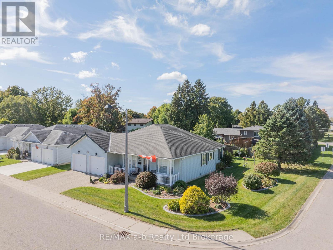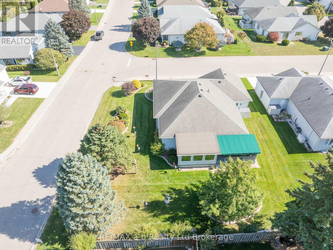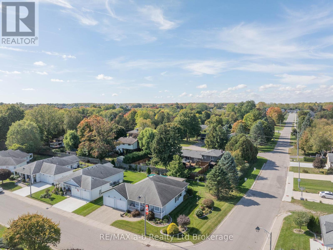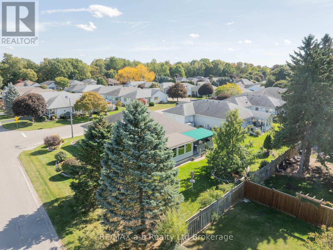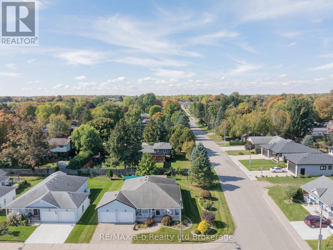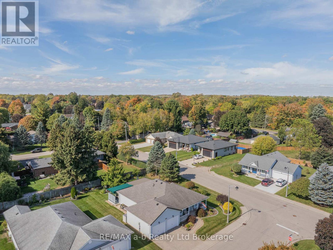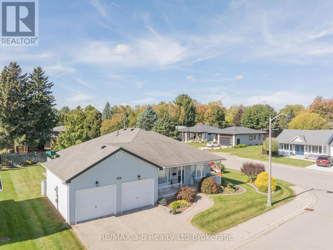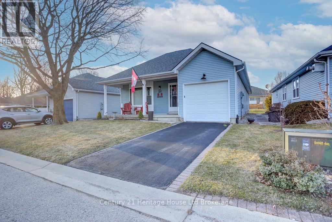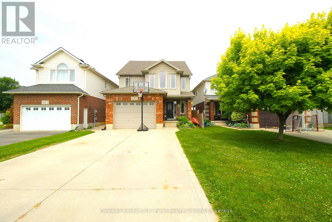2 Bedrooms
3 Bathrooms
4 (, Garage) Parking
1,500 sqft
$649,000
About this House in Tillsonburg
Absolutely stunning bungalow in the sought-after Hickory Hills Adult Community! This show-stopping home offers over 1,600 sq. ft. of beautifully maintained living space on the main level, plus a partially finished basement for added comfort and versatility. From the moment you step onto the large covered front porch, youll be impressed by the spacious and welcoming layout. The formal dining room sits just off the kitchen, which offers ample cabinetry and space for a cozy eati…ng area. The bright living room at the back of the home features two large windows and French doors leading to a gorgeous four-season sunroom the perfect spot to relax year-round. Step outside to enjoy the covered deck with canopy, ideal for peaceful mornings or entertaining friends. Set on a private corner lot, this home offers wonderful privacy and charm. The primary bedroom includes generous closet space and a beautifully updated 3-piece ensuite, while the second bedroom enjoys cheater access to the main 4-piece bath. Convenient main floor laundry is located just off the highly sought-after two-car garage. The lower level extends your living space with a finished recreation room, 2-piece bath, and plenty of storage. Plus enjoy a recently updated furnace, updated windows through most of main floor, battery backup on the sump pump and extra insulation in the attic and above the garage. Enjoy the incredible lifestyle Hickory Hills has to offer complete with a community centre, pool, organized activities, and more. This is adult living at its finest! Buyers to pay a one-time transfer fee of $2,000. plus an annual fee of $655. payable on closing to Hickory Hills Residents Association (id:14735)More About The Location
Cross Streets: Wilson Ave. ** Directions: At the corner of Wilson & Armstrong.
Listed by RE/MAX a-b Realty Ltd Brokerage.
Absolutely stunning bungalow in the sought-after Hickory Hills Adult Community! This show-stopping home offers over 1,600 sq. ft. of beautifully maintained living space on the main level, plus a partially finished basement for added comfort and versatility. From the moment you step onto the large covered front porch, youll be impressed by the spacious and welcoming layout. The formal dining room sits just off the kitchen, which offers ample cabinetry and space for a cozy eating area. The bright living room at the back of the home features two large windows and French doors leading to a gorgeous four-season sunroom the perfect spot to relax year-round. Step outside to enjoy the covered deck with canopy, ideal for peaceful mornings or entertaining friends. Set on a private corner lot, this home offers wonderful privacy and charm. The primary bedroom includes generous closet space and a beautifully updated 3-piece ensuite, while the second bedroom enjoys cheater access to the main 4-piece bath. Convenient main floor laundry is located just off the highly sought-after two-car garage. The lower level extends your living space with a finished recreation room, 2-piece bath, and plenty of storage. Plus enjoy a recently updated furnace, updated windows through most of main floor, battery backup on the sump pump and extra insulation in the attic and above the garage. Enjoy the incredible lifestyle Hickory Hills has to offer complete with a community centre, pool, organized activities, and more. This is adult living at its finest! Buyers to pay a one-time transfer fee of $2,000. plus an annual fee of $655. payable on closing to Hickory Hills Residents Association (id:14735)
More About The Location
Cross Streets: Wilson Ave. ** Directions: At the corner of Wilson & Armstrong.
Listed by RE/MAX a-b Realty Ltd Brokerage.
 Brought to you by your friendly REALTORS® through the MLS® System and TDREB (Tillsonburg District Real Estate Board), courtesy of Brixwork for your convenience.
Brought to you by your friendly REALTORS® through the MLS® System and TDREB (Tillsonburg District Real Estate Board), courtesy of Brixwork for your convenience.
The information contained on this site is based in whole or in part on information that is provided by members of The Canadian Real Estate Association, who are responsible for its accuracy. CREA reproduces and distributes this information as a service for its members and assumes no responsibility for its accuracy.
The trademarks REALTOR®, REALTORS® and the REALTOR® logo are controlled by The Canadian Real Estate Association (CREA) and identify real estate professionals who are members of CREA. The trademarks MLS®, Multiple Listing Service® and the associated logos are owned by CREA and identify the quality of services provided by real estate professionals who are members of CREA. Used under license.
More Details
- MLS® X12459711
- Bedrooms 2
- Bathrooms 3
- Type House
- Square Feet 1,500 sqft
- Parking 4 (, Garage)
- Full Baths 2
- Half Baths 1
- Construction Poured Concrete
Rooms And Dimensions
- Recreational, Games room 4.85 m x 3.93 m
- Dining room 4.11 m x 3.3 m
- Bedroom 4.06 m x 3.04 m
- Kitchen 4.36 m x 3.09 m
- Living room 5.74 m x 4.16 m
- Primary Bedroom 4.62 m x 4.11 m
- Sunroom 4.62 m x 3.04 m
- Laundry room 2.13 m x 1.82 m
Contact us today to view any of these properties
519-572-8069See the Location in Tillsonburg
Latitude: 42.8634961
Longitude: -80.7408275
N4G5T3
