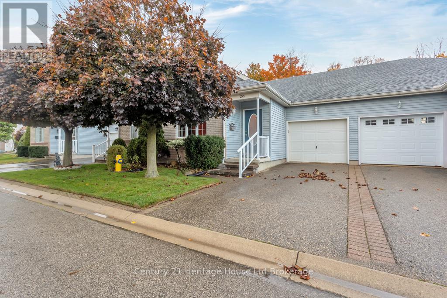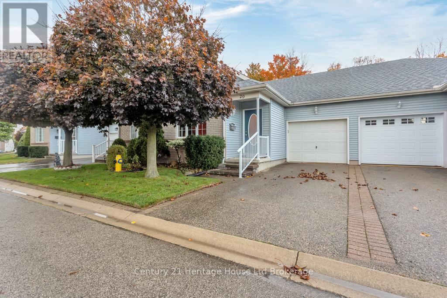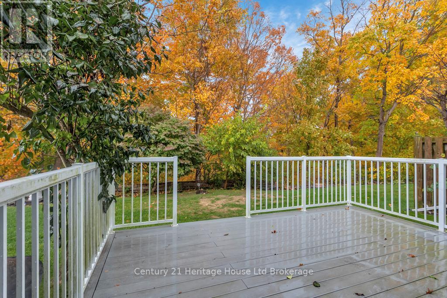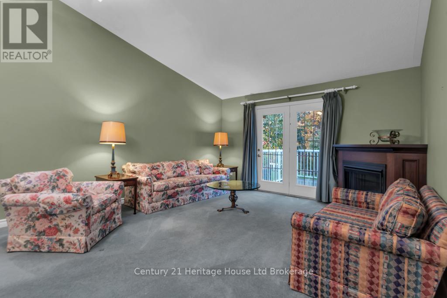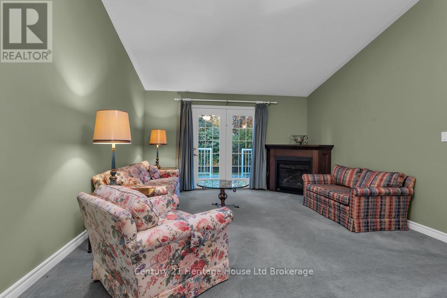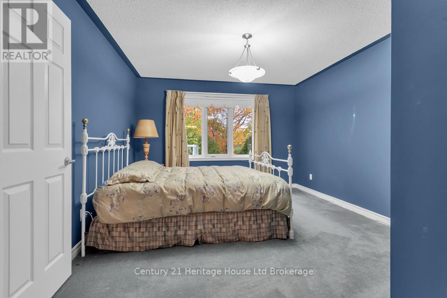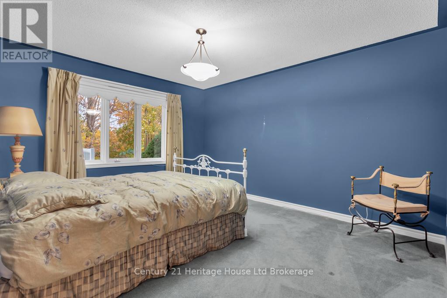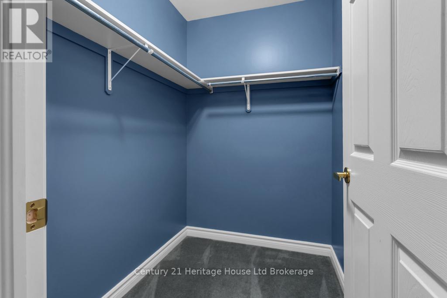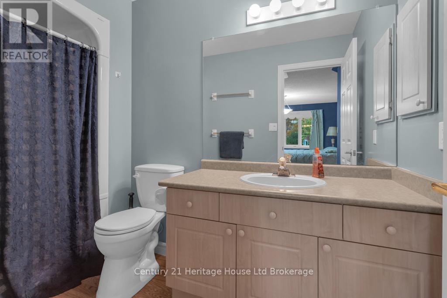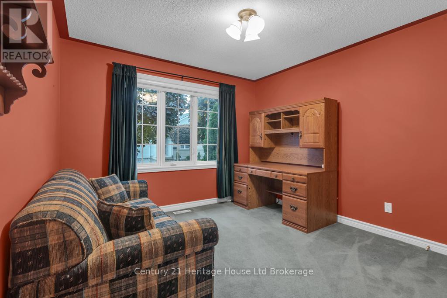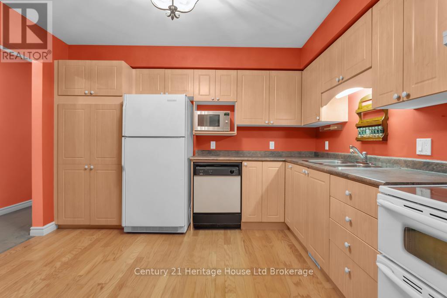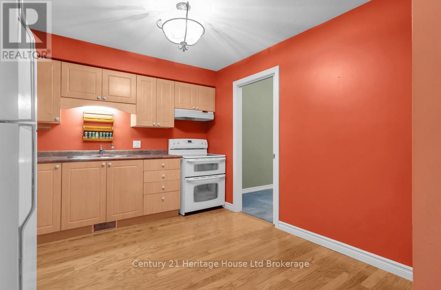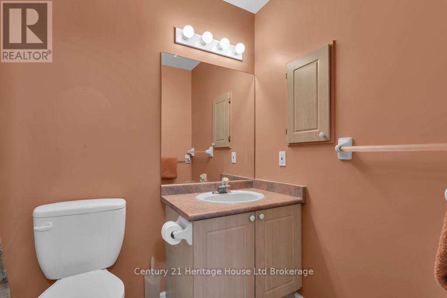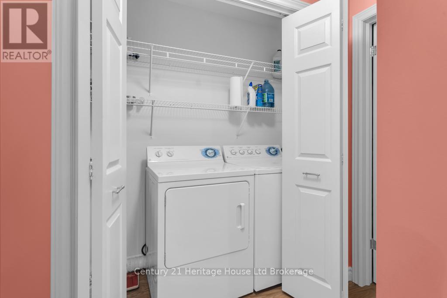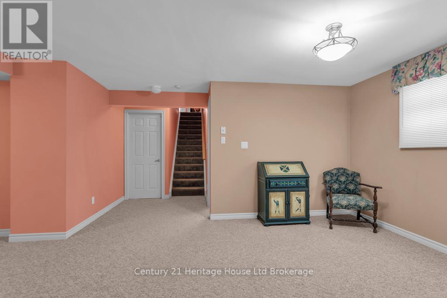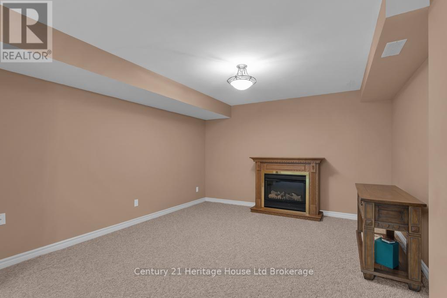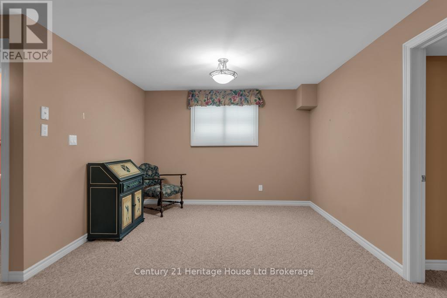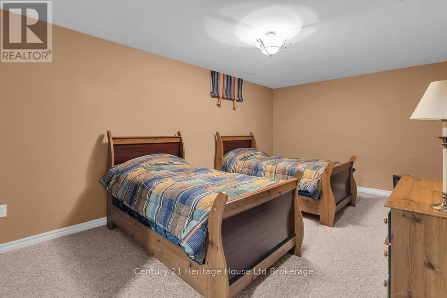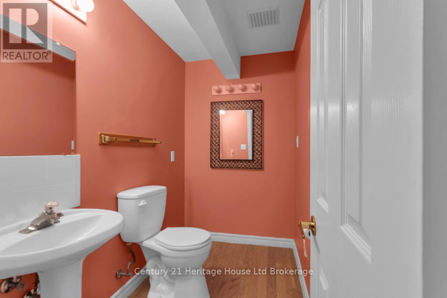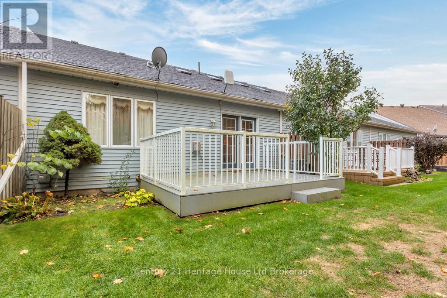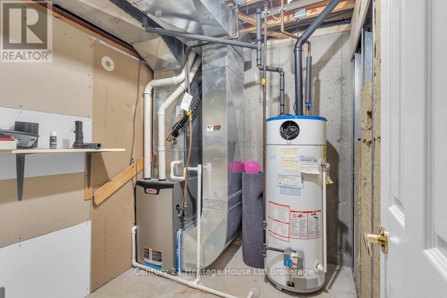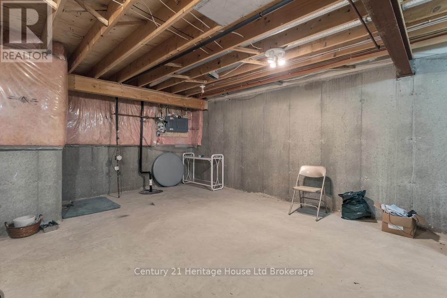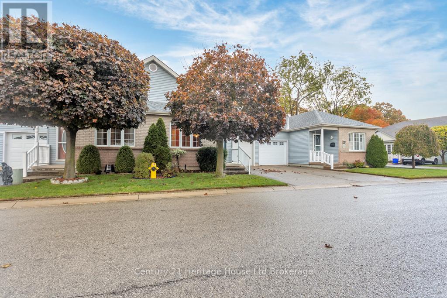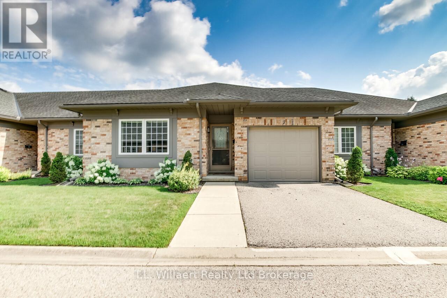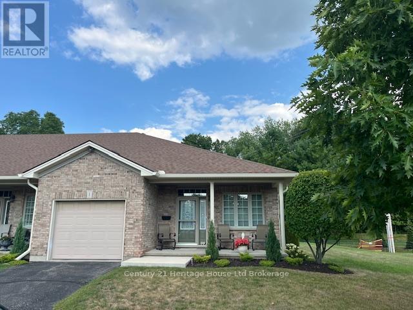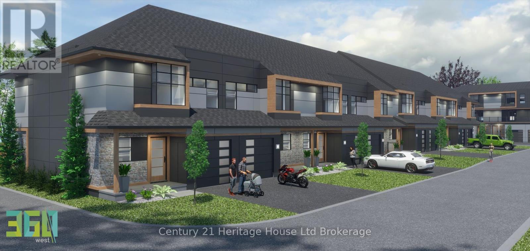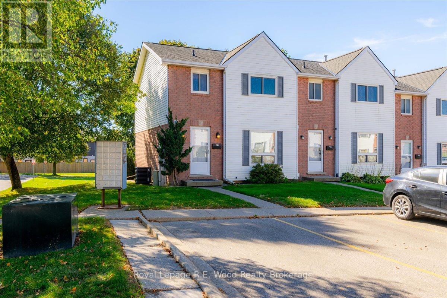2 Bedrooms
3 Bathrooms
2 (, Garage) Parking
1,100 sqft
$475,000
About this Townhome in Tillsonburg
Discover the perfect blend of comfort and convenience in this bright and inviting 2 bedroom 3 bath townhouse nestled on a ravine lot in the desirable adult active lifestyle community of Hickory Hills. The peaceful back yard backs onto the ravine so you can sip your morning coffee or tea out on the low-maintenance composite deck and enjoy nature! The main floor consist of laundry area, a bedroom at the front that can be used as a den or office, kitchen with hardwood floors a…nd french pocket doors leading to the open concept dining and living room as well as the large primary bedroom complete with ensuite bathroom with walk in shower. The large living room/dining room area features a cozy gas fireplace, vaulted ceilings and two large skylights allowing lots of natural light to fill the space. Downstairs has lots of room to entertain in the finished rec room complete with electric fireplace to keep it cozy, bathroom as well as a bonus room with walk in closet currently set up as a spare bedroom. While the decor on the main floor is ready for your personal touch, new flooring (with the exception of current hardwood in some rooms) and a fresh coat of paint will bring this gem back to life. It\'s easy to envision the potential here and with the maintenance fees ($244.08 per quarter) covering the lawn maintenance and snow removal, this home is convenient and worry free. Current annual Hickory Hills Residents Association fee is $655/yr and buyers must acknowledge one-time transfer fee of $2,000. Membership provides you with access to the Hickory Hills Recreation Centre including outdoor pool, hot tub and other amenities. Please note that this community is low density permitting only two occupants per home. (id:14735)More About The Location
Cross Streets: Wilson. ** Directions: From Baldwin St head North on Wilson and then right on Jackson.
Listed by Century 21 Heritage House Ltd Brokerage.
Discover the perfect blend of comfort and convenience in this bright and inviting 2 bedroom 3 bath townhouse nestled on a ravine lot in the desirable adult active lifestyle community of Hickory Hills. The peaceful back yard backs onto the ravine so you can sip your morning coffee or tea out on the low-maintenance composite deck and enjoy nature! The main floor consist of laundry area, a bedroom at the front that can be used as a den or office, kitchen with hardwood floors and french pocket doors leading to the open concept dining and living room as well as the large primary bedroom complete with ensuite bathroom with walk in shower. The large living room/dining room area features a cozy gas fireplace, vaulted ceilings and two large skylights allowing lots of natural light to fill the space. Downstairs has lots of room to entertain in the finished rec room complete with electric fireplace to keep it cozy, bathroom as well as a bonus room with walk in closet currently set up as a spare bedroom. While the decor on the main floor is ready for your personal touch, new flooring (with the exception of current hardwood in some rooms) and a fresh coat of paint will bring this gem back to life. It's easy to envision the potential here and with the maintenance fees ($244.08 per quarter) covering the lawn maintenance and snow removal, this home is convenient and worry free. Current annual Hickory Hills Residents Association fee is $655/yr and buyers must acknowledge one-time transfer fee of $2,000. Membership provides you with access to the Hickory Hills Recreation Centre including outdoor pool, hot tub and other amenities. Please note that this community is low density permitting only two occupants per home. (id:14735)
More About The Location
Cross Streets: Wilson. ** Directions: From Baldwin St head North on Wilson and then right on Jackson.
Listed by Century 21 Heritage House Ltd Brokerage.
 Brought to you by your friendly REALTORS® through the MLS® System and TDREB (Tillsonburg District Real Estate Board), courtesy of Brixwork for your convenience.
Brought to you by your friendly REALTORS® through the MLS® System and TDREB (Tillsonburg District Real Estate Board), courtesy of Brixwork for your convenience.
The information contained on this site is based in whole or in part on information that is provided by members of The Canadian Real Estate Association, who are responsible for its accuracy. CREA reproduces and distributes this information as a service for its members and assumes no responsibility for its accuracy.
The trademarks REALTOR®, REALTORS® and the REALTOR® logo are controlled by The Canadian Real Estate Association (CREA) and identify real estate professionals who are members of CREA. The trademarks MLS®, Multiple Listing Service® and the associated logos are owned by CREA and identify the quality of services provided by real estate professionals who are members of CREA. Used under license.
More Details
- MLS® X12479900
- Bedrooms 2
- Bathrooms 3
- Type Townhome
- Square Feet 1,100 sqft
- Parking 2 (, Garage)
- Full Baths 2
- Half Baths 1
- Fireplaces 2
- Storeys 1 storeys
- Construction Poured Concrete
Rooms And Dimensions
- Games room 5.54 m x 3.94 m
- Recreational, Games room 7.72 m x 6.02 m
- Other 4.65 m x 6.11 m
- Utility room 2.24 m x 1.96 m
- Bedroom 3.3 m x 3.86 m
- Kitchen 3.59 m x 3.25 m
- Living room 4.75 m x 6.18 m
- Primary Bedroom 3.65 m x 5.84 m
Contact us today to view any of these properties
519-572-8069See the Location in Tillsonburg
Latitude: 42.8581873
Longitude: -80.7354171
N4G5R3
